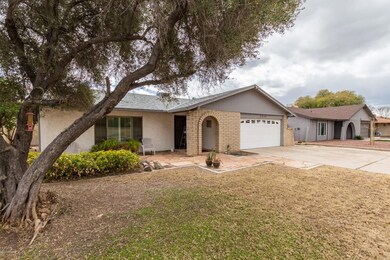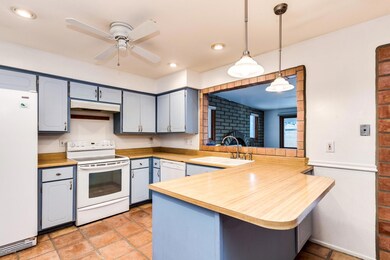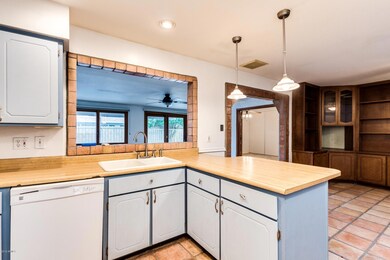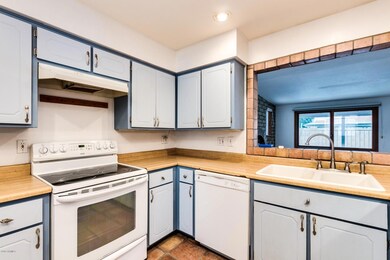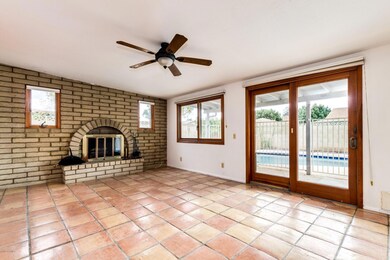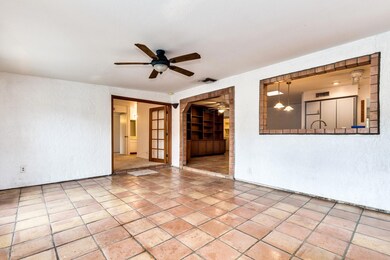
1231 E Gemini Dr Tempe, AZ 85283
The Lakes NeighborhoodHighlights
- Private Pool
- 0.17 Acre Lot
- No HOA
- Rover Elementary School Rated A-
- Private Yard
- Covered Patio or Porch
About This Home
As of June 2021Fantastic, single-level, 4 bedroom/2 bath, Tempe home with a beautiful pool is ready for YOU!! ROOF replaced (2014). A/C replaced (2014). POOL resurfaced (2018). NEW CARPET (2019). DUAL PANE windows throughout. ALL of your big-ticket items have been updated!! ALL appliances included! TONS of storage. Ceiling fans in all rooms. Open kitchen with bonus living areas offer endless entertainment options. Dining area right off the kitchen. Loads of natural light, including skylights. Tile throughout high-traffic and living areas. Mature, quiet, neighborhood close to schools, shopping, restaurants, downtown Tempe, ASU Research Park, Alamo Drafthouse Cinema, Sky Harbor and more. Make this home yours, TODAY!! **Home Ethernet network included with DSL modem and router.
Last Agent to Sell the Property
Good Company Real Estate License #SA627119000 Listed on: 02/20/2019
Co-Listed By
Bob O'Neill
Good Company Real Estate License #SA567382000
Last Buyer's Agent
Alexandra Johnson
Good Company Real Estate License #SA682899000
Home Details
Home Type
- Single Family
Est. Annual Taxes
- $2,217
Year Built
- Built in 1976
Lot Details
- 7,584 Sq Ft Lot
- Block Wall Fence
- Private Yard
- Grass Covered Lot
Parking
- 2 Car Direct Access Garage
- Garage Door Opener
Home Design
- Brick Exterior Construction
- Composition Roof
- Block Exterior
- Stucco
Interior Spaces
- 1,901 Sq Ft Home
- 1-Story Property
- Ceiling Fan
- Skylights
- Double Pane Windows
- Family Room with Fireplace
- Washer and Dryer Hookup
Flooring
- Carpet
- Tile
Bedrooms and Bathrooms
- 4 Bedrooms
- 2 Bathrooms
- Dual Vanity Sinks in Primary Bathroom
Pool
- Private Pool
- Fence Around Pool
Outdoor Features
- Covered Patio or Porch
Schools
- Rover Elementary School
- FEES College Preparatory Middle School
- Marcos De Niza High School
Utilities
- Central Air
- Heating Available
Listing and Financial Details
- Tax Lot 458
- Assessor Parcel Number 301-96-058
Community Details
Overview
- No Home Owners Association
- Association fees include no fees
- Bradley Place Subdivision
Recreation
- Bike Trail
Ownership History
Purchase Details
Home Financials for this Owner
Home Financials are based on the most recent Mortgage that was taken out on this home.Purchase Details
Home Financials for this Owner
Home Financials are based on the most recent Mortgage that was taken out on this home.Purchase Details
Home Financials for this Owner
Home Financials are based on the most recent Mortgage that was taken out on this home.Purchase Details
Home Financials for this Owner
Home Financials are based on the most recent Mortgage that was taken out on this home.Purchase Details
Home Financials for this Owner
Home Financials are based on the most recent Mortgage that was taken out on this home.Purchase Details
Purchase Details
Home Financials for this Owner
Home Financials are based on the most recent Mortgage that was taken out on this home.Purchase Details
Purchase Details
Home Financials for this Owner
Home Financials are based on the most recent Mortgage that was taken out on this home.Similar Homes in the area
Home Values in the Area
Average Home Value in this Area
Purchase History
| Date | Type | Sale Price | Title Company |
|---|---|---|---|
| Warranty Deed | $510,000 | Lawyers Title Of Arizona Inc | |
| Interfamily Deed Transfer | -- | Mortgage Information Service | |
| Warranty Deed | $410,000 | Millennium Title Agency | |
| Warranty Deed | $297,000 | West Title Agency Llc | |
| Interfamily Deed Transfer | -- | Mortgage Connect Lp | |
| Interfamily Deed Transfer | -- | None Available | |
| Interfamily Deed Transfer | -- | None Available | |
| Warranty Deed | $206,000 | Nations Title Agency Arizona | |
| Interfamily Deed Transfer | -- | -- | |
| Warranty Deed | $124,000 | First American Title |
Mortgage History
| Date | Status | Loan Amount | Loan Type |
|---|---|---|---|
| Open | $484,500 | New Conventional | |
| Previous Owner | $324,000 | New Conventional | |
| Previous Owner | $328,000 | New Conventional | |
| Previous Owner | $309,000 | Purchase Money Mortgage | |
| Previous Owner | $118,400 | New Conventional | |
| Previous Owner | $1,410,000 | New Conventional | |
| Previous Owner | $164,800 | New Conventional | |
| Previous Owner | $117,800 | New Conventional |
Property History
| Date | Event | Price | Change | Sq Ft Price |
|---|---|---|---|---|
| 06/08/2021 06/08/21 | Sold | $510,000 | +3.0% | $262 / Sq Ft |
| 04/24/2021 04/24/21 | Pending | -- | -- | -- |
| 04/24/2021 04/24/21 | For Sale | $495,000 | +20.7% | $255 / Sq Ft |
| 07/12/2019 07/12/19 | Sold | $410,000 | 0.0% | $216 / Sq Ft |
| 06/07/2019 06/07/19 | For Sale | $410,000 | +38.0% | $216 / Sq Ft |
| 03/22/2019 03/22/19 | Sold | $297,000 | -8.6% | $156 / Sq Ft |
| 03/12/2019 03/12/19 | Pending | -- | -- | -- |
| 02/20/2019 02/20/19 | For Sale | $325,000 | -- | $171 / Sq Ft |
Tax History Compared to Growth
Tax History
| Year | Tax Paid | Tax Assessment Tax Assessment Total Assessment is a certain percentage of the fair market value that is determined by local assessors to be the total taxable value of land and additions on the property. | Land | Improvement |
|---|---|---|---|---|
| 2025 | $2,273 | $25,792 | -- | -- |
| 2024 | $2,467 | $24,564 | -- | -- |
| 2023 | $2,467 | $41,970 | $8,390 | $33,580 |
| 2022 | $2,356 | $32,410 | $6,480 | $25,930 |
| 2021 | $2,403 | $30,960 | $6,190 | $24,770 |
| 2020 | $2,673 | $27,630 | $5,520 | $22,110 |
| 2019 | $2,622 | $24,330 | $4,860 | $19,470 |
| 2018 | $2,217 | $22,210 | $4,440 | $17,770 |
| 2017 | $2,148 | $20,270 | $4,050 | $16,220 |
| 2016 | $2,138 | $20,050 | $4,010 | $16,040 |
| 2015 | $2,067 | $17,870 | $3,570 | $14,300 |
Agents Affiliated with this Home
-
Karin Telles

Seller's Agent in 2021
Karin Telles
HomeSmart
(480) 459-9825
1 in this area
66 Total Sales
-
Casey Rowden Nair

Seller Co-Listing Agent in 2021
Casey Rowden Nair
W and Partners, LLC
(480) 284-0854
2 in this area
42 Total Sales
-
Mary Spitzer

Seller's Agent in 2019
Mary Spitzer
My Home Group
(480) 298-6542
15 Total Sales
-
Matthew Manoogian

Seller's Agent in 2019
Matthew Manoogian
Good Company Real Estate
(480) 267-9302
60 Total Sales
-
B
Seller Co-Listing Agent in 2019
Bob O'Neill
Good Company Real Estate
-
Angela McInnes
A
Buyer's Agent in 2019
Angela McInnes
HomeSmart Lifestyles
(480) 370-7951
78 Total Sales
Map
Source: Arizona Regional Multiple Listing Service (ARMLS)
MLS Number: 5885796
APN: 301-96-058
- 1309 E Julie Dr
- 1402 E Guadalupe Rd Unit 207
- 1402 E Guadalupe Rd Unit 234
- 1142 E Westchester Dr
- 6415 S Kenneth Place Unit A
- 1500 E Julie Dr
- 6514 S Lakeshore Dr Unit C
- 6409 S Newberry Rd Unit C
- 1615 E Redmon Dr
- 5926 S Newberry Rd
- 1062 E Watson Dr
- 5618 S Sailors Reef Rd
- 1004 E Gemini Dr
- 5626 S Doubloon Ct Unit E
- 1134 E Driftwood Dr
- 953 E Libra Dr
- 1161 E Sandpiper Dr Unit 220
- 5621 S Captain Kidd Ct Unit E
- 5621 S Captain Kidd Ct Unit D
- 1326 E Redfield Rd

