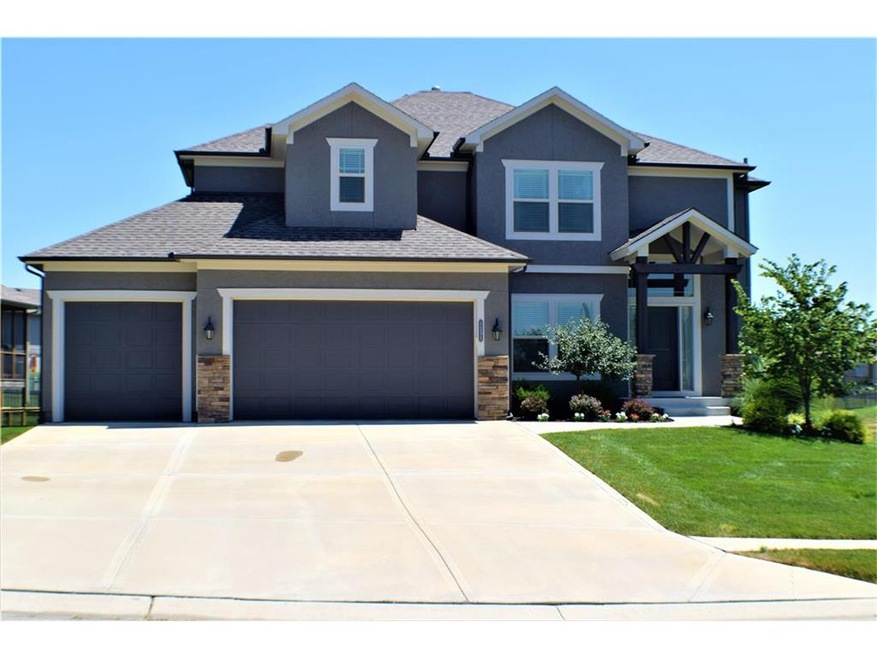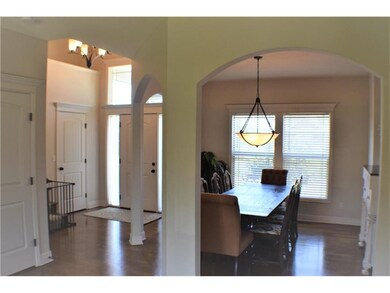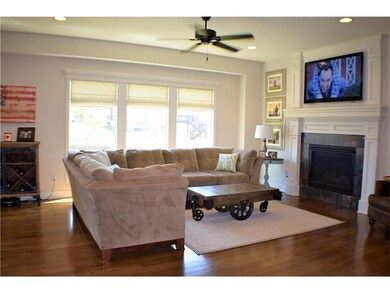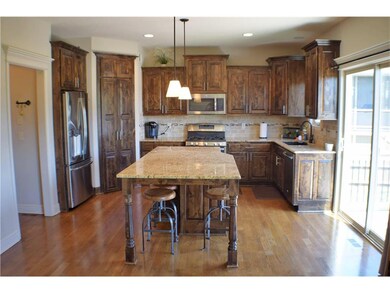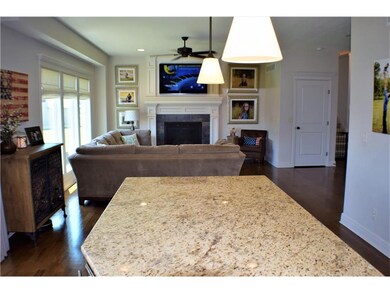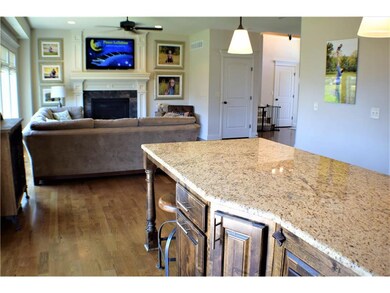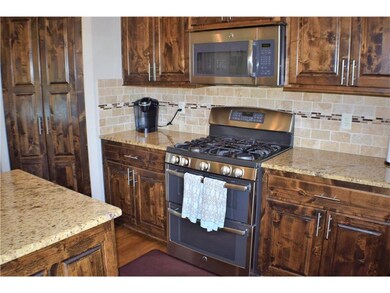
1231 Hillmann Ln Warrensburg, MO 64093
Highlights
- Deck
- Wood Flooring
- Whirlpool Bathtub
- Vaulted Ceiling
- Tudor Architecture
- Formal Dining Room
About This Home
As of June 2021Pure Elegance!Walk in the door & through the arch ways to a gorgeous open floor plan.Main flr has hardwood floors & features a living rm which has a gas fireplace, formal dining, 1/2 bath & kitchen.Granite in kitchen & 3.5 baths.Kitchen features walk in pantry with grocery access & SS Appl. Go up an exquisite extra wide staircase to 2nd flr that features Mstr bd & mstr suite,2 large beds with walk-in closets,full bath & laundry. Basement finished with 4th bed, full bath, living area, storage area & mechanical room.
Home Details
Home Type
- Single Family
Est. Annual Taxes
- $2,958
Year Built
- Built in 2015
Lot Details
- Privacy Fence
- Wood Fence
- Paved or Partially Paved Lot
- Sprinkler System
HOA Fees
- $17 Monthly HOA Fees
Parking
- 3 Car Attached Garage
- Front Facing Garage
- Garage Door Opener
Home Design
- Tudor Architecture
- Composition Roof
- Stone Veneer
- Stucco
Interior Spaces
- 2,793 Sq Ft Home
- Vaulted Ceiling
- Ceiling Fan
- Family Room with Fireplace
- Formal Dining Room
- Fire and Smoke Detector
- Laundry on upper level
Kitchen
- Open to Family Room
- Eat-In Kitchen
- Gas Oven or Range
- Dishwasher
- Stainless Steel Appliances
- Kitchen Island
- Disposal
Flooring
- Wood
- Carpet
Bedrooms and Bathrooms
- 4 Bedrooms
- Walk-In Closet
- Whirlpool Bathtub
Finished Basement
- Sump Pump
- Basement Window Egress
Outdoor Features
- Deck
- Enclosed Patio or Porch
Utilities
- Zoned Heating and Cooling System
- Back Up Gas Heat Pump System
Community Details
- Cayhill Subdivision
Ownership History
Purchase Details
Home Financials for this Owner
Home Financials are based on the most recent Mortgage that was taken out on this home.Purchase Details
Home Financials for this Owner
Home Financials are based on the most recent Mortgage that was taken out on this home.Purchase Details
Home Financials for this Owner
Home Financials are based on the most recent Mortgage that was taken out on this home.Purchase Details
Home Financials for this Owner
Home Financials are based on the most recent Mortgage that was taken out on this home.Purchase Details
Home Financials for this Owner
Home Financials are based on the most recent Mortgage that was taken out on this home.Purchase Details
Home Financials for this Owner
Home Financials are based on the most recent Mortgage that was taken out on this home.Purchase Details
Home Financials for this Owner
Home Financials are based on the most recent Mortgage that was taken out on this home.Purchase Details
Home Financials for this Owner
Home Financials are based on the most recent Mortgage that was taken out on this home.Purchase Details
Home Financials for this Owner
Home Financials are based on the most recent Mortgage that was taken out on this home.Similar Homes in Warrensburg, MO
Home Values in the Area
Average Home Value in this Area
Purchase History
| Date | Type | Sale Price | Title Company |
|---|---|---|---|
| Warranty Deed | -- | Truman Title | |
| Warranty Deed | -- | None Listed On Document | |
| Warranty Deed | -- | Truman Title | |
| Warranty Deed | -- | Western Missouri Title | |
| Warranty Deed | -- | Trueman Title Inc | |
| Warranty Deed | -- | Western Missouri Title Co | |
| Warranty Deed | -- | Jctc | |
| Warranty Deed | -- | None Available | |
| Warranty Deed | -- | None Available |
Mortgage History
| Date | Status | Loan Amount | Loan Type |
|---|---|---|---|
| Previous Owner | $357,500 | New Conventional | |
| Previous Owner | $359,000 | New Conventional | |
| Previous Owner | $253,125 | VA | |
| Previous Owner | $264,412 | VA | |
| Previous Owner | $211,740 | Construction | |
| Previous Owner | $210,044 | Construction | |
| Previous Owner | $216,600 | Construction |
Property History
| Date | Event | Price | Change | Sq Ft Price |
|---|---|---|---|---|
| 06/17/2021 06/17/21 | Sold | -- | -- | -- |
| 04/15/2021 04/15/21 | Pending | -- | -- | -- |
| 04/14/2021 04/14/21 | Price Changed | $389,000 | -2.7% | $139 / Sq Ft |
| 03/18/2021 03/18/21 | For Sale | $399,900 | +33.3% | $143 / Sq Ft |
| 09/28/2017 09/28/17 | Sold | -- | -- | -- |
| 07/24/2017 07/24/17 | Pending | -- | -- | -- |
| 07/22/2017 07/22/17 | For Sale | $300,000 | +11.6% | $107 / Sq Ft |
| 02/18/2015 02/18/15 | Sold | -- | -- | -- |
| 12/13/2014 12/13/14 | Pending | -- | -- | -- |
| 09/11/2014 09/11/14 | For Sale | $268,847 | -- | $133 / Sq Ft |
Tax History Compared to Growth
Tax History
| Year | Tax Paid | Tax Assessment Tax Assessment Total Assessment is a certain percentage of the fair market value that is determined by local assessors to be the total taxable value of land and additions on the property. | Land | Improvement |
|---|---|---|---|---|
| 2024 | $3,741 | $48,993 | $0 | $0 |
| 2023 | $3,741 | $48,993 | $0 | $0 |
| 2022 | $3,622 | $47,227 | $0 | $0 |
| 2021 | $3,610 | $47,227 | $0 | $0 |
| 2020 | $3,513 | $45,461 | $0 | $0 |
| 2019 | $3,510 | $45,461 | $0 | $0 |
| 2017 | $3,210 | $41,661 | $0 | $0 |
| 2016 | $2,958 | $41,661 | $0 | $0 |
| 2015 | $35 | $32,730 | $0 | $0 |
| 2014 | -- | $475 | $0 | $0 |
Agents Affiliated with this Home
-
Julie Ryberg

Seller's Agent in 2021
Julie Ryberg
Platinum Realty LLC
(660) 864-6141
168 Total Sales
-
Brian Ryberg

Seller Co-Listing Agent in 2021
Brian Ryberg
Platinum Realty LLC
(660) 238-2741
167 Total Sales
-
Lori Waner

Seller's Agent in 2017
Lori Waner
Elite Realty
(660) 624-0107
200 Total Sales
-
M
Seller's Agent in 2015
Missy Baldwin
Elite Realty
Map
Source: Heartland MLS
MLS Number: 2059623
APN: 11401700000001300
- 1237 Hillmann Ln
- 1216 Hillmann Ln
- 1225 Hillmann Ln
- Cayhill Lot 215 Larson Ave
- Cayhill Lot 216 Larson Ave
- 1219 Holland Square
- 1240 Estates Dr
- 1238 Rich Blvd
- 1248 Rich Blvd
- 1249 Rich Blvd
- 1526 Park Ave
- 1524 Park Ave
- 1522 Park Ave
- 1520 Park Ave
- 1518 Park Ave
- 1512 Park Ave
- 1516 Park Ave
- 1514 Park Ave
- 1510 Park Ave
- 1508 Park Ave
