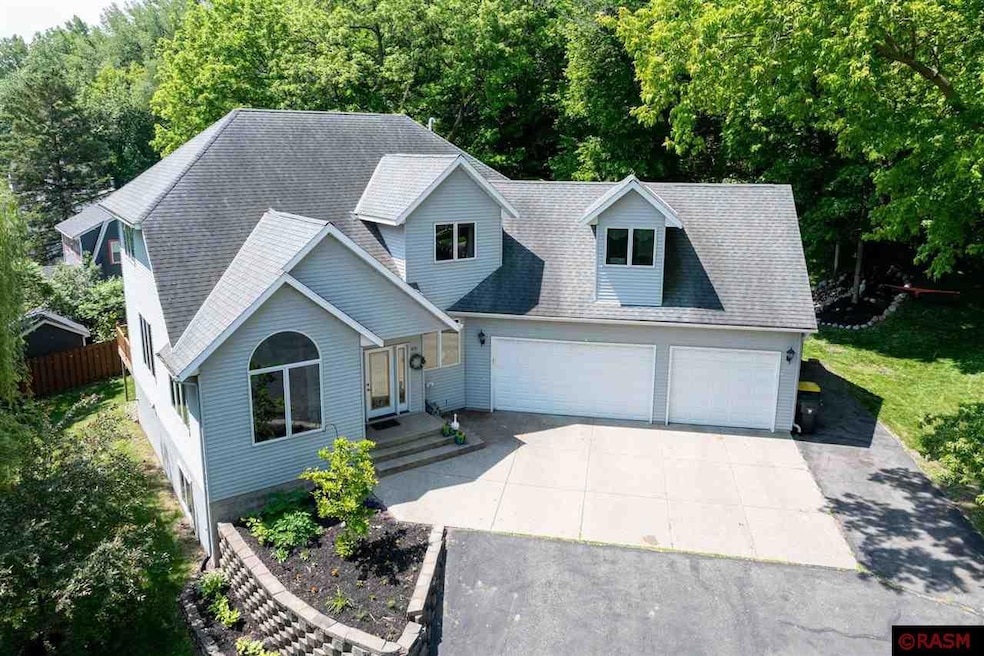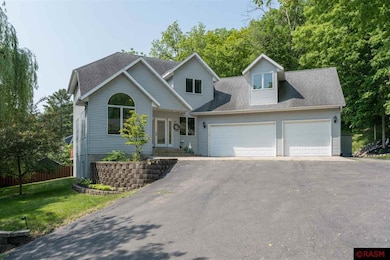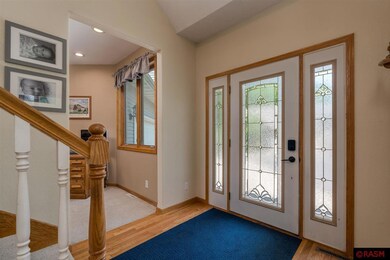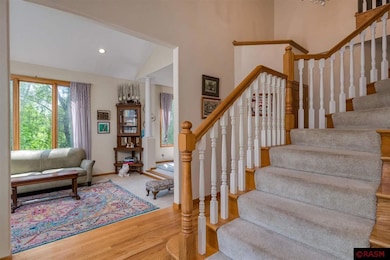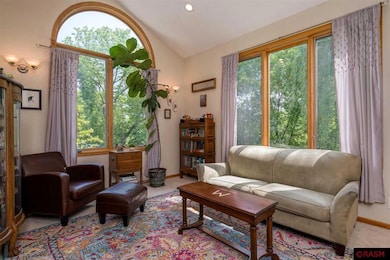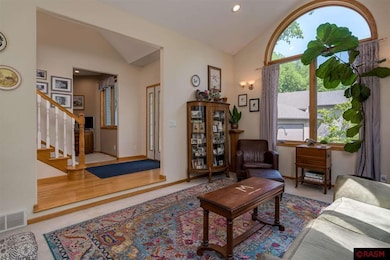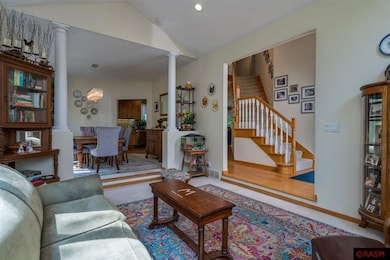
1231 Lake St North Mankato, MN 56003
Estimated payment $3,456/month
Highlights
- Very Popular Property
- 0.57 Acre Lot
- Deck
- Mankato West Senior High School Rated A-
- Open Floorplan
- Vaulted Ceiling
About This Home
Welcome to this stunning 2-story home tucked into a quiet ravine lot, offering the perfect blend of elegance, function, and room to grow. With 4 bedrooms, office & gym, 4 bathrooms, and a 3-stall garage, this home is built for comfortable living and effortless entertaining. On the main floor, enjoy a classic layout featuring a formal living and dining rooms, and a spacious kitchen with stainless steel appliances, walk-in pantry, and informal dining that opens to a large deck. The informal living room with a cozy gas fireplace invites relaxation, and a convenient powder room & cozy office completes the level. Upstairs, retreat to the luxurious primary suite with a walk-in closet, expansive en suite bath with soaker tub, dual vanities, and water closet. Two additional bedrooms share a full bath, while the spacious bonus room over the garage houses a second-floor laundry for ultimate convenience. The lower level offers even more versatility with a generous family room, home gym, additional bedroom, full bathroom, and ample storage space. Outside, enjoy privacy being tucked up in the hillside with winter view of the pond and close proximity to Spring Lake Park. There is a water feature, garden shed, and you'll appreciate the heated, 3-stall garage. Whether you're hosting guests, working from home, or simply enjoying the peaceful views, this home offers it all — space, function, and a serene setting in one of the area's most desirable locations.
Home Details
Home Type
- Single Family
Est. Annual Taxes
- $3,760
Year Built
- Built in 2002
Lot Details
- 0.57 Acre Lot
- Lot Dimensions are 242 x 107
- Property fronts a private road
- Landscaped with Trees
Home Design
- Frame Construction
- Asphalt Shingled Roof
- Steel Siding
- Active Radon Mitigation
Interior Spaces
- 2-Story Property
- Open Floorplan
- Woodwork
- Vaulted Ceiling
- Ceiling Fan
- Fireplace
- Double Pane Windows
- Window Treatments
- Formal Dining Room
- Tile Flooring
Kitchen
- Range
- Microwave
- Dishwasher
- Disposal
Bedrooms and Bathrooms
- 4 Bedrooms
- Walk-In Closet
- Primary Bathroom is a Full Bathroom
- Bathroom on Main Level
- Bathtub With Separate Shower Stall
Laundry
- Dryer
- Washer
Finished Basement
- Basement Fills Entire Space Under The House
- Sump Pump
- Block Basement Construction
- Basement Window Egress
Home Security
- Carbon Monoxide Detectors
- Fire and Smoke Detector
Parking
- 3 Car Attached Garage
- Garage Door Opener
- Shared Driveway
Eco-Friendly Details
- Air Exchanger
Outdoor Features
- Deck
- Outdoor Water Feature
- Storage Shed
- Porch
Utilities
- Forced Air Heating and Cooling System
- Water Softener is Owned
Community Details
- Property is near a ravine
Listing and Financial Details
- Assessor Parcel Number 18.266.0090
Map
Home Values in the Area
Average Home Value in this Area
Tax History
| Year | Tax Paid | Tax Assessment Tax Assessment Total Assessment is a certain percentage of the fair market value that is determined by local assessors to be the total taxable value of land and additions on the property. | Land | Improvement |
|---|---|---|---|---|
| 2024 | $6,726 | $574,800 | $72,800 | $502,000 |
| 2023 | $6,440 | $517,400 | $72,800 | $444,600 |
| 2022 | $6,218 | $497,800 | $72,800 | $425,000 |
| 2021 | $6,212 | $430,800 | $57,000 | $373,800 |
| 2020 | $5,632 | $415,800 | $57,000 | $358,800 |
| 2019 | $5,440 | $385,800 | $57,000 | $328,800 |
| 2018 | $5,288 | $371,000 | $57,000 | $314,000 |
| 2017 | -- | $354,000 | $0 | $0 |
| 2016 | $4,898 | $0 | $0 | $0 |
| 2015 | -- | $0 | $0 | $0 |
| 2011 | -- | $0 | $0 | $0 |
Property History
| Date | Event | Price | Change | Sq Ft Price |
|---|---|---|---|---|
| 06/02/2025 06/02/25 | For Sale | $559,900 | +49.3% | $123 / Sq Ft |
| 08/15/2019 08/15/19 | Sold | $375,000 | +1.6% | $89 / Sq Ft |
| 07/16/2019 07/16/19 | Pending | -- | -- | -- |
| 06/17/2019 06/17/19 | For Sale | $369,000 | -- | $88 / Sq Ft |
Purchase History
| Date | Type | Sale Price | Title Company |
|---|---|---|---|
| Warranty Deed | $375,000 | Affinity Plus Title |
Mortgage History
| Date | Status | Loan Amount | Loan Type |
|---|---|---|---|
| Open | $300,000 | New Conventional | |
| Previous Owner | $30,000 | No Value Available | |
| Previous Owner | $204,000 | Stand Alone Refi Refinance Of Original Loan |
Similar Homes in North Mankato, MN
Source: REALTOR® Association of Southern Minnesota
MLS Number: 7037657
APN: R-18.266.0090
- 1208 Lake St
- 196 Mary Cir
- 196 196 Mary Cir
- 1810 Mary Ln
- 1932 1932 Howard Dr
- 1540 Peggy Ln
- 1579 La Mar Dr
- 1579 1579 La Mar Dr
- 1533 La Mar Dr
- 1533 1533 La Mar Dr
- 16 Alek Ct
- 2047 Sundance Ln
- 2110 Coventry Ln
- 10 Renann Ct
- 10 10 Renann Ct
- 939 Center St
- 2100 Deerwood Dr
- 1674 Countryside Dr
- 1674 1674 Countryside Dr
- 1678 Countryside Dr
