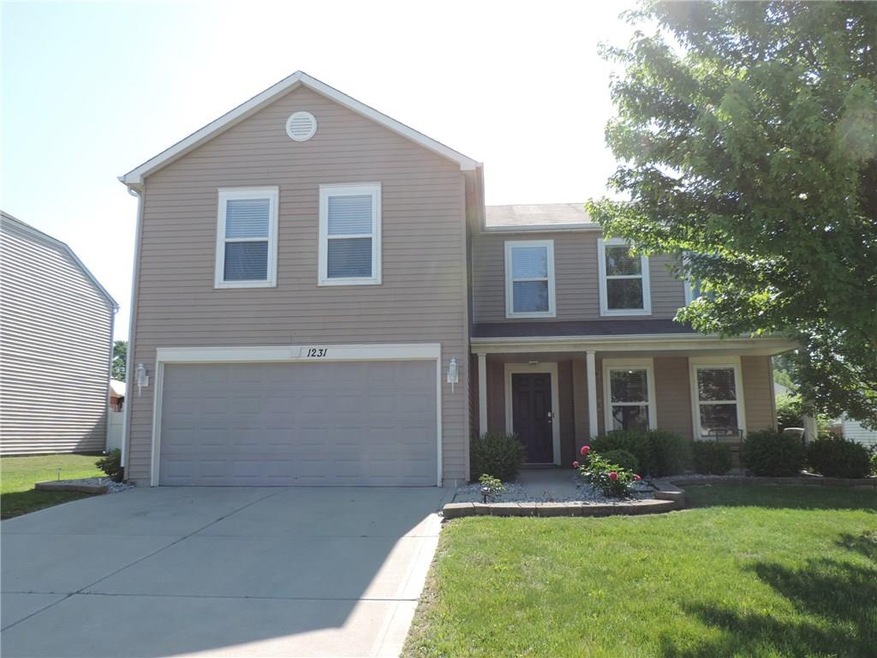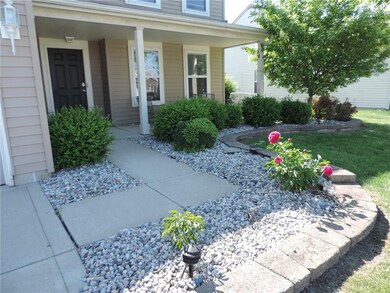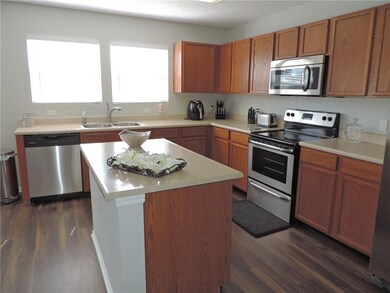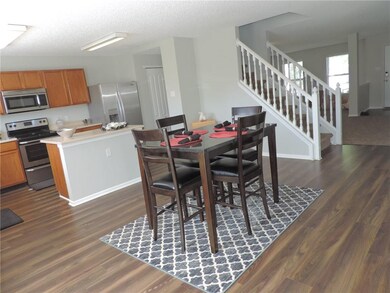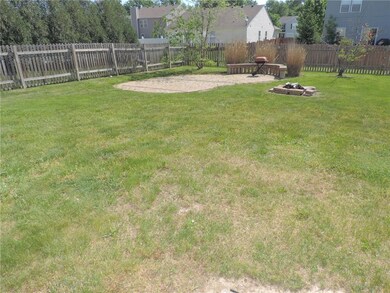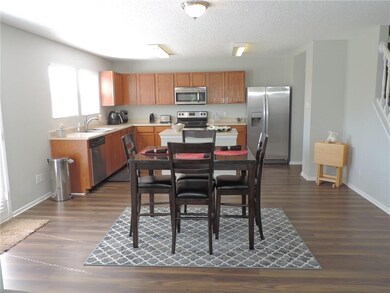
1231 Maple Trace Way Sheridan, IN 46069
Highlights
- Vaulted Ceiling
- Walk-In Closet
- Forced Air Heating and Cooling System
- Woodwork
- Fire Pit
- Garage
About This Home
As of July 2018More square footage! Over 3,300 sq feet of wonderful space including a 24x20 LOFT four bedrooms AND an office on the main level. This home has a cute entry with large covered porch and fully fenced backyard with paver patio and firepit. Ready to entertain in this open concept home. Ready to move in and enjoy the neighborhood with a great park and playground. newer appliances, air conditioner, wood laminate flooring and newer neutral paint! Don't wait as you know.... if you sleep on it, someone else will be living in your dream home!
Last Agent to Sell the Property
One Great Realty LLC License #RB14036942 Listed on: 05/24/2018
Last Buyer's Agent
Zach Syrus
Compass Indiana, LLC

Home Details
Home Type
- Single Family
Est. Annual Taxes
- $1,876
Year Built
- Built in 2007
Lot Details
- 10,019 Sq Ft Lot
- Back Yard Fenced
Home Design
- Brick Exterior Construction
- Slab Foundation
- Vinyl Siding
Interior Spaces
- 2-Story Property
- Woodwork
- Vaulted Ceiling
- Window Screens
- Great Room with Fireplace
- Attic Access Panel
- Fire and Smoke Detector
Kitchen
- Electric Oven
- Microwave
- Dishwasher
- Disposal
Bedrooms and Bathrooms
- 4 Bedrooms
- Walk-In Closet
Parking
- Garage
- Driveway
Outdoor Features
- Fire Pit
Utilities
- Forced Air Heating and Cooling System
- Heating System Uses Gas
- Gas Water Heater
Community Details
- Association fees include maintenance, parkplayground, professional mgmt
- Maple Run Subdivision
- Property managed by omni Management
Listing and Financial Details
- Assessor Parcel Number 290506203024000002
Ownership History
Purchase Details
Home Financials for this Owner
Home Financials are based on the most recent Mortgage that was taken out on this home.Purchase Details
Home Financials for this Owner
Home Financials are based on the most recent Mortgage that was taken out on this home.Purchase Details
Purchase Details
Home Financials for this Owner
Home Financials are based on the most recent Mortgage that was taken out on this home.Similar Homes in Sheridan, IN
Home Values in the Area
Average Home Value in this Area
Purchase History
| Date | Type | Sale Price | Title Company |
|---|---|---|---|
| Warranty Deed | -- | Chicago Title Collc | |
| Warranty Deed | -- | Security Title Services | |
| Sheriffs Deed | $120,121 | None Available | |
| Warranty Deed | -- | Hts |
Mortgage History
| Date | Status | Loan Amount | Loan Type |
|---|---|---|---|
| Open | $104,000 | Credit Line Revolving | |
| Closed | $50,000 | Credit Line Revolving | |
| Closed | $155,000 | New Conventional | |
| Closed | $151,920 | New Conventional | |
| Previous Owner | $144,800 | New Conventional | |
| Previous Owner | $28,615 | FHA | |
| Previous Owner | $167,433 | FHA |
Property History
| Date | Event | Price | Change | Sq Ft Price |
|---|---|---|---|---|
| 07/25/2018 07/25/18 | Sold | $189,900 | 0.0% | $57 / Sq Ft |
| 06/28/2018 06/28/18 | Pending | -- | -- | -- |
| 06/19/2018 06/19/18 | Price Changed | $189,900 | -2.6% | $57 / Sq Ft |
| 05/24/2018 05/24/18 | For Sale | $195,000 | +7.7% | $58 / Sq Ft |
| 08/18/2016 08/18/16 | Sold | $181,000 | -2.2% | $54 / Sq Ft |
| 06/20/2016 06/20/16 | Pending | -- | -- | -- |
| 06/17/2016 06/17/16 | For Sale | $185,000 | -- | $55 / Sq Ft |
Tax History Compared to Growth
Tax History
| Year | Tax Paid | Tax Assessment Tax Assessment Total Assessment is a certain percentage of the fair market value that is determined by local assessors to be the total taxable value of land and additions on the property. | Land | Improvement |
|---|---|---|---|---|
| 2024 | $3,004 | $292,500 | $35,900 | $256,600 |
| 2023 | $3,039 | $267,500 | $35,900 | $231,600 |
| 2022 | $2,610 | $228,400 | $35,900 | $192,500 |
| 2021 | $2,417 | $211,800 | $35,900 | $175,900 |
| 2020 | $2,225 | $195,300 | $35,900 | $159,400 |
| 2019 | $2,168 | $190,400 | $18,200 | $172,200 |
| 2018 | $2,098 | $184,400 | $18,200 | $166,200 |
| 2017 | $1,876 | $165,300 | $18,200 | $147,100 |
| 2016 | $1,759 | $158,900 | $18,200 | $140,700 |
| 2014 | $1,669 | $154,000 | $32,000 | $122,000 |
| 2013 | $1,669 | $155,300 | $32,000 | $123,300 |
Agents Affiliated with this Home
-
Angela Horner

Seller's Agent in 2018
Angela Horner
One Great Realty LLC
(317) 796-8874
27 Total Sales
-

Buyer's Agent in 2018
Zach Syrus
Compass Indiana, LLC
(317) 563-5051
118 Total Sales
-
Laura Turner

Seller's Agent in 2016
Laura Turner
F.C. Tucker Company
(317) 363-0842
3 in this area
496 Total Sales
Map
Source: MIBOR Broker Listing Cooperative®
MLS Number: MBR21568484
APN: 29-05-06-203-024.000-002
- 3936 W State Road 47
- 1439 Silver Pine Ln
- 1454 Silver Pine Ln
- 514 W 6th St
- 700 S Ohio St
- 1456 Willow Tree Ln
- 1483 Paper Birch Dr
- 400 S Georgia St
- 507 Redvine Dr
- 203 W 3rd St
- 307 E 5th St
- 542 Alder Way
- 402 E 4th St
- 106 N Blake St
- 2710 W State Road 38
- 0 Basil Ln
- 3328 Stafford St
- 24391 Stout St
- 24416 Kercheval St
- 24242 Jerkwater Rd
