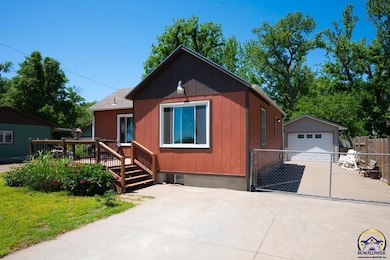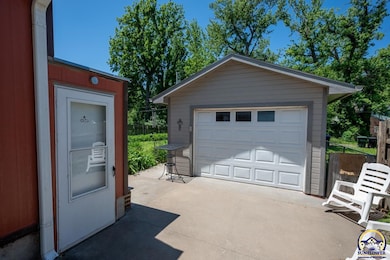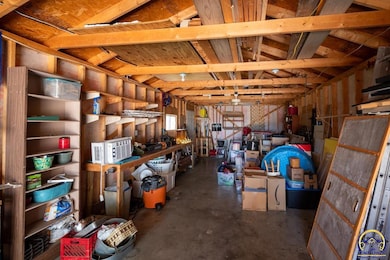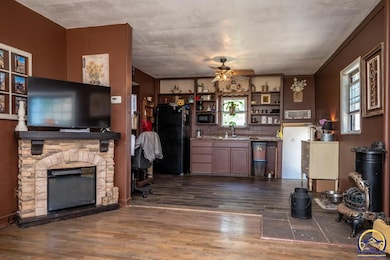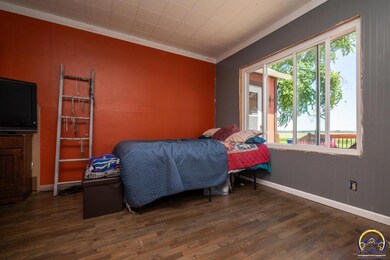
1231 NE Strait Ave Topeka, KS 66616
Oakland NeighborhoodEstimated payment $961/month
Highlights
- Very Popular Property
- No HOA
- Storm Windows
- Deck
- 2 Car Detached Garage
- Living Room
About This Home
Welcome to 1231 NE Strait — a beautifully refreshed 3-bedroom, 2-bath home offering comfort, style, and major updates throughout! From the moment you arrive, you'll notice the brand-new front deck, fresh exterior paint, and new guttering on both the home and detached garage. Step inside to find updated bathrooms with new flooring and modern finishes that bring a fresh, contemporary feel. Significant structural enhancements include new framing, wiring, insulation, sheetrock, and paint on the east and north exterior walls — adding energy efficiency and long-term peace of mind. The bright and spacious living area flows into an inviting eat-in kitchen, perfect for casual dining or entertaining. A flexible laundry setup allows for your washer and dryer to be located either on the main floor or in the basement, depending on your needs. Outside, you'll enjoy sweeping views of Billard Airport and the peaceful, open feel of a county setting — all while being conveniently located in Northeast Topeka. The large backyard provides ample space for pets, gardening, or play. Nestled on a quiet street with quick access to schools, shopping, and major highways, this home blends low-maintenance living with a touch of countryside charm. Don’t wait — schedule your private showing today!
Home Details
Home Type
- Single Family
Est. Annual Taxes
- $1,526
Year Built
- Built in 1930
Parking
- 2 Car Detached Garage
- Parking Available
Home Design
- Frame Construction
- Composition Roof
- Stick Built Home
Interior Spaces
- 1,456 Sq Ft Home
- Living Room
- Combination Kitchen and Dining Room
- Carpet
- Storm Windows
Bedrooms and Bathrooms
- 3 Bedrooms
- 2 Full Bathrooms
Laundry
- Laundry Room
- Laundry on main level
Finished Basement
- Basement Fills Entire Space Under The House
- Laundry in Basement
Schools
- State Street Elementary School
- Chase Middle School
- Highland Park High School
Additional Features
- Deck
- Gas Water Heater
Community Details
- No Home Owners Association
- Brigham & Rice Subdivision
Listing and Financial Details
- Assessor Parcel Number R20253
Map
Home Values in the Area
Average Home Value in this Area
Tax History
| Year | Tax Paid | Tax Assessment Tax Assessment Total Assessment is a certain percentage of the fair market value that is determined by local assessors to be the total taxable value of land and additions on the property. | Land | Improvement |
|---|---|---|---|---|
| 2023 | $1,526 | $9,932 | $0 | $0 |
| 2022 | $1,317 | $9,112 | $0 | $0 |
| 2021 | $1,292 | $8,360 | $0 | $0 |
| 2020 | $1,079 | $7,107 | $0 | $0 |
| 2019 | $1,053 | $6,900 | $0 | $0 |
| 2018 | $1,043 | $6,831 | $0 | $0 |
| 2017 | $1,045 | $6,831 | $0 | $0 |
| 2014 | $1,056 | $6,831 | $0 | $0 |
Property History
| Date | Event | Price | Change | Sq Ft Price |
|---|---|---|---|---|
| 05/28/2025 05/28/25 | For Sale | $149,000 | +170.9% | $102 / Sq Ft |
| 06/22/2012 06/22/12 | For Sale | $55,000 | -- | $38 / Sq Ft |
| 06/21/2012 06/21/12 | Sold | -- | -- | -- |
| 05/18/2012 05/18/12 | Pending | -- | -- | -- |
Purchase History
| Date | Type | Sale Price | Title Company |
|---|---|---|---|
| Warranty Deed | -- | Kansas Secured Title |
Mortgage History
| Date | Status | Loan Amount | Loan Type |
|---|---|---|---|
| Open | $69,000 | New Conventional | |
| Closed | $15,254 | New Conventional | |
| Closed | $50,000 | New Conventional | |
| Closed | $33,000 | Future Advance Clause Open End Mortgage |
Similar Homes in Topeka, KS
Source: Sunflower Association of REALTORS®
MLS Number: 239560
APN: 105-21-0-40-22-012-000
- 1142 NE Wabash Ave
- 733 NE Kellam Ave
- 618 NE Twiss Ave
- 541 NE Grattan St
- 501 NE Grattan St
- 539 NE Scotland Ave
- 3736 NE Seward Ave
- 0000 NE US 24 Hwy
- 545 NE Sardou Ave
- 526 NE Chandler St
- 109 NE Burgess Ave
- 1520 NE Atchison Ave
- 430 NE Chandler St
- 111 NW Hardt Ave
- 1016 NE Quincy St
- 127 NE Lime St
- 1228 NW Van Buren St
- 1214 NW Van Buren St
- 553 SE Golden Ave
- 1025 NW Eugene St

