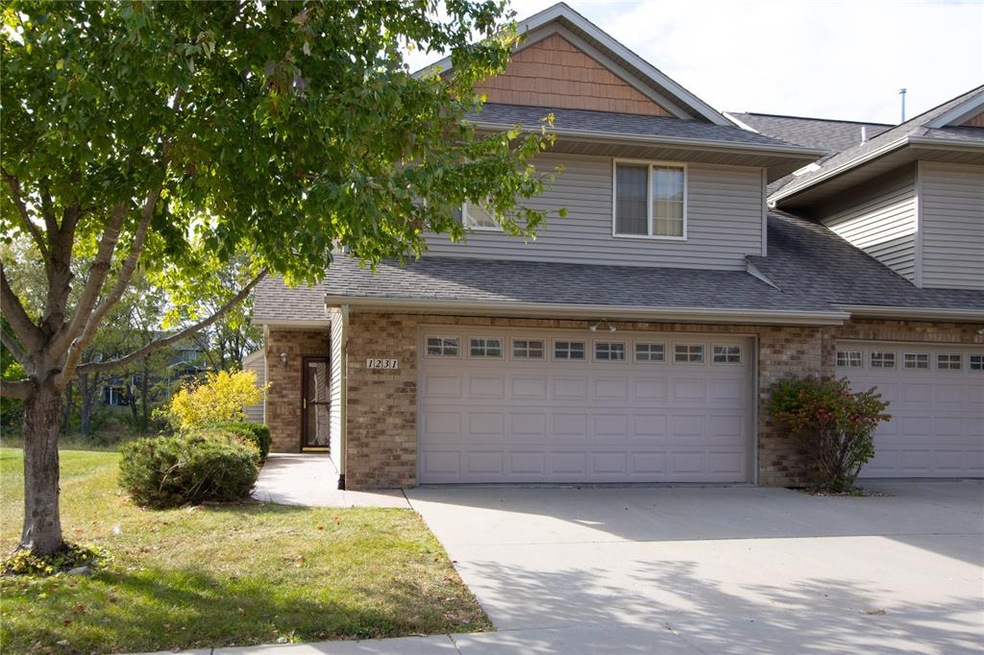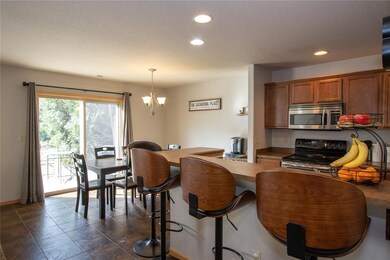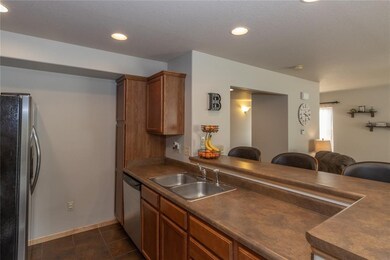
1231 Nicholas Ln North Liberty, IA 52317
Highlights
- 2 Car Attached Garage
- Forced Air Cooling System
- Guest Parking
- North Central Junior High School Rated A-
- Breakfast Bar
- Water Softener is Owned
About This Home
As of February 2022Beautiful 3 bedroom, 2.5 bath condo backing up to the bike trail and trees. Very well maintained zero entry, end unit condo. Open floor plan so you can enjoy the fireplace from all the rooms. Quiet and private patio off the dining room. Deep back yard with plenty of room for yard games. Additional shelving for storage in the garage. Home is plumbed for central vac but does not have cannister or vacuum equipment. Doggy door installed by sliding doors. Faux wood blinds, curtain rods and bar stools stay with the home. Water softener is not hooked up and is being sold 'As-is'.
Property Details
Home Type
- Condominium
Est. Annual Taxes
- $3,600
Year Built
- 2007
HOA Fees
- $125 Monthly HOA Fees
Home Design
- Brick Exterior Construction
- Slab Foundation
- Frame Construction
- Vinyl Construction Material
Interior Spaces
- 1,668 Sq Ft Home
- 2-Story Property
- Electric Fireplace
- Living Room with Fireplace
- Washer
Kitchen
- Breakfast Bar
- Range
- Microwave
- Dishwasher
- Disposal
Bedrooms and Bathrooms
- 3 Bedrooms
- Primary bedroom located on second floor
Parking
- 2 Car Attached Garage
- Garage Door Opener
- Guest Parking
Utilities
- Forced Air Cooling System
- Heating System Uses Gas
- Gas Water Heater
- Water Softener is Owned
- Cable TV Available
Community Details
Pet Policy
- Pets Allowed
Ownership History
Purchase Details
Home Financials for this Owner
Home Financials are based on the most recent Mortgage that was taken out on this home.Purchase Details
Home Financials for this Owner
Home Financials are based on the most recent Mortgage that was taken out on this home.Purchase Details
Home Financials for this Owner
Home Financials are based on the most recent Mortgage that was taken out on this home.Similar Homes in North Liberty, IA
Home Values in the Area
Average Home Value in this Area
Purchase History
| Date | Type | Sale Price | Title Company |
|---|---|---|---|
| Warranty Deed | $199,000 | None Available | |
| Warranty Deed | $170,000 | None Available | |
| Warranty Deed | $160,000 | None Available |
Mortgage History
| Date | Status | Loan Amount | Loan Type |
|---|---|---|---|
| Open | $198,810 | New Conventional | |
| Closed | $22,090 | New Conventional | |
| Closed | $203,914 | VA | |
| Closed | $203,776 | VA | |
| Previous Owner | $136,000 | New Conventional | |
| Previous Owner | $128,000 | Adjustable Rate Mortgage/ARM | |
| Previous Owner | $141,503 | New Conventional | |
| Previous Owner | $8,250 | Purchase Money Mortgage |
Property History
| Date | Event | Price | Change | Sq Ft Price |
|---|---|---|---|---|
| 07/23/2025 07/23/25 | For Sale | $259,999 | +17.7% | $156 / Sq Ft |
| 02/09/2022 02/09/22 | Sold | $220,900 | 0.0% | $132 / Sq Ft |
| 01/14/2022 01/14/22 | Pending | -- | -- | -- |
| 12/01/2021 12/01/21 | Price Changed | $220,900 | -0.9% | $132 / Sq Ft |
| 10/28/2021 10/28/21 | Price Changed | $222,900 | -0.9% | $134 / Sq Ft |
| 10/07/2021 10/07/21 | For Sale | $224,900 | +13.0% | $135 / Sq Ft |
| 06/14/2019 06/14/19 | Sold | $199,000 | -0.5% | $119 / Sq Ft |
| 03/11/2019 03/11/19 | For Sale | $199,900 | +17.6% | $120 / Sq Ft |
| 11/05/2015 11/05/15 | Sold | $170,000 | -1.7% | $102 / Sq Ft |
| 11/05/2015 11/05/15 | Pending | -- | -- | -- |
| 06/02/2015 06/02/15 | For Sale | $173,000 | +8.1% | $104 / Sq Ft |
| 06/27/2013 06/27/13 | Sold | $160,000 | -1.8% | $96 / Sq Ft |
| 06/27/2013 06/27/13 | Pending | -- | -- | -- |
| 03/18/2013 03/18/13 | For Sale | $163,000 | -- | $98 / Sq Ft |
Tax History Compared to Growth
Tax History
| Year | Tax Paid | Tax Assessment Tax Assessment Total Assessment is a certain percentage of the fair market value that is determined by local assessors to be the total taxable value of land and additions on the property. | Land | Improvement |
|---|---|---|---|---|
| 2024 | $3,816 | $226,800 | $40,000 | $186,800 |
| 2023 | $3,872 | $226,800 | $40,000 | $186,800 |
| 2022 | $3,444 | $199,600 | $16,500 | $183,100 |
| 2021 | $3,434 | $199,600 | $16,500 | $183,100 |
| 2020 | $3,434 | $189,900 | $16,500 | $173,400 |
| 2019 | $3,128 | $189,900 | $16,500 | $173,400 |
| 2018 | $3,064 | $170,700 | $16,500 | $154,200 |
| 2017 | $3,148 | $170,700 | $16,500 | $154,200 |
| 2016 | $3,222 | $174,200 | $16,500 | $157,700 |
| 2015 | $3,222 | $174,200 | $16,500 | $157,700 |
| 2014 | $2,828 | $152,700 | $16,500 | $136,200 |
Agents Affiliated with this Home
-
Olivia Williams
O
Seller's Agent in 2025
Olivia Williams
Iowa Realty
(319) 540-6591
45 Total Sales
-
Pam Wagner

Seller's Agent in 2022
Pam Wagner
Keller Williams Legacy Group
(319) 530-7171
136 Total Sales
-
Tracy Whitford
T
Buyer's Agent in 2022
Tracy Whitford
Epique Realty
(319) 929-6547
96 Total Sales
-
Marisa Stout

Seller's Agent in 2019
Marisa Stout
Iowa Realty
(319) 631-1298
104 Total Sales
-
Kris Westfall

Seller Co-Listing Agent in 2019
Kris Westfall
Iowa Realty
(319) 330-6644
150 Total Sales
-
N
Buyer's Agent in 2019
Nonmember NONMEMBER
NONMEMBER
Map
Source: Cedar Rapids Area Association of REALTORS®
MLS Number: 2106937
APN: 0624112046
- 1170 Ivy Ln
- 1115 Ivy Ln
- 1135 Ivy Ln
- 1080 Rachael St Unit 304
- 280 Sadler Ln Unit 102
- 1095 Twilight Dr
- 1005 Twilight Dr
- 1050 Twilight Dr
- 87 Vandello Dr
- 1554 Burr Dr
- 295 E Tartan Dr
- 95 E Weston Dr
- 622 Rachael St
- 45 Golfview Ct
- 3191 12th Ave
- 3199 12th Ave
- 130 Shannon Dr Unit 12
- 3265 Ridgeway Dr
- 820 Club House Rd Unit 4E
- 560 Augusta Cir Unit 5






