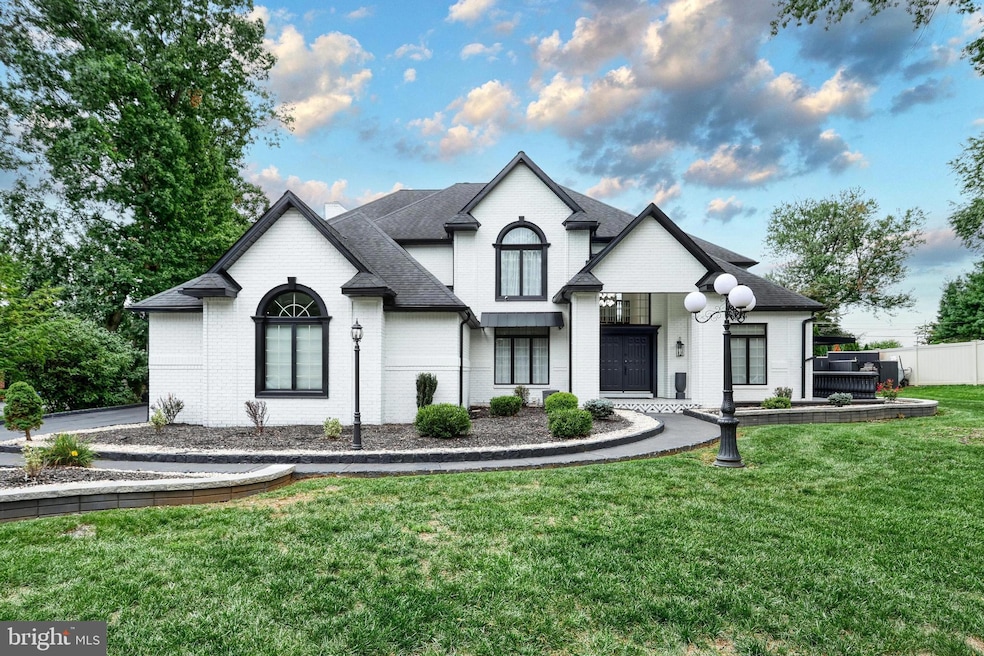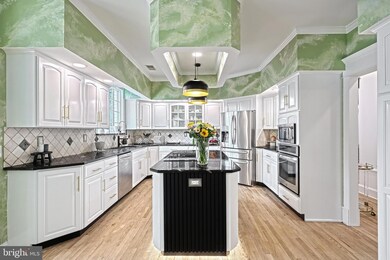
1231 Oakside Dr Bethlehem, PA 18017
Hanover NeighborhoodEstimated payment $7,636/month
Highlights
- Second Kitchen
- In Ground Pool
- Panoramic View
- Home Theater
- Eat-In Gourmet Kitchen
- Colonial Architecture
About This Home
This fully renovated & upgraded 5-bed, 5.5-bath luxury home blends elegance & functionality. Freshly painted inside, 3x exterior stain & professionally landscaped, it feat HW flrs, recessed lts, & shadow box accents throughout the main level. Enjoy a private office w/French doors & illuminated built-ins, a formal dining room w/accent wall, & a living room w/Palladian windows. The spacious family room includes built-in shelving & a gas fireplace. The chef’s kitchen boasts stainless steel apps, granite counters, tiled backsplash, wall oven, electric cooktop on the center island, & pendant lighting. A full bath on the 1st floor is ideal after using the pool, alongside a laundry room & 1/2 bath. The owner’s suite includes oversized windows, walk-in closet, & a spa-like en-suite w/freestanding tub, dual vanities, & tiled walk-in shower. All bedrooms offer walk-in closets; the princess suite also features a vaulted ceiling & private bath. A hallway bath includes dual sinks & tiled shower/tub combo. The finished basement offers a sitting area, updated kitchenette, media room, guest bedroom, & luxurious full bath. Outside, enjoy a fully fenced yard w/mature privacy trees, paver patio w/tile inlay, new pergola, covered kitchenette w/Hardy panel finishes, & an in-ground pool w/waterfall feature. Covered front porch & 3-car garage w/extra-long driveway complete this spectacular home.
Home Details
Home Type
- Single Family
Est. Annual Taxes
- $15,334
Year Built
- Built in 1993
Lot Details
- 0.38 Acre Lot
- Landscaped
- Level Lot
- Back, Front, and Side Yard
- Property is in excellent condition
- Property is zoned RIS
Parking
- 3 Car Attached Garage
- Side Facing Garage
- Garage Door Opener
- Driveway
- On-Street Parking
- Off-Street Parking
Home Design
- Colonial Architecture
- Brick Exterior Construction
- Fiberglass Roof
- Asphalt Roof
Interior Spaces
- Property has 2 Levels
- Traditional Floor Plan
- Bar
- Chair Railings
- Crown Molding
- Two Story Ceilings
- Recessed Lighting
- Gas Fireplace
- Palladian Windows
- Bay Window
- Double Door Entry
- French Doors
- Great Room
- Family Room Off Kitchen
- Living Room
- Formal Dining Room
- Home Theater
- Den
- Panoramic Views
- Attic Fan
- Home Security System
Kitchen
- Eat-In Gourmet Kitchen
- Kitchenette
- Second Kitchen
- Breakfast Room
- Built-In Oven
- Built-In Range
- Stove
- Built-In Microwave
- Dishwasher
- Stainless Steel Appliances
- Kitchen Island
- Upgraded Countertops
Flooring
- Wood
- Carpet
- Marble
- Tile or Brick
Bedrooms and Bathrooms
- En-Suite Primary Bedroom
- En-Suite Bathroom
- Walk-In Closet
- Soaking Tub
- Bathtub with Shower
- Walk-in Shower
Laundry
- Laundry Room
- Laundry on main level
- Washer and Dryer Hookup
Finished Basement
- Exterior Basement Entry
- Basement Windows
Outdoor Features
- In Ground Pool
- Patio
Schools
- Asa Packer Elementary School
- Nitschmann Middle School
- Liberty High School
Utilities
- Forced Air Zoned Heating and Cooling System
- Heat Pump System
- Natural Gas Water Heater
Community Details
- No Home Owners Association
- Not In Development Subdivision
Listing and Financial Details
- Tax Lot N6NW4
- Assessor Parcel Number N6NW4-15-2D-0214
Map
Home Values in the Area
Average Home Value in this Area
Tax History
| Year | Tax Paid | Tax Assessment Tax Assessment Total Assessment is a certain percentage of the fair market value that is determined by local assessors to be the total taxable value of land and additions on the property. | Land | Improvement |
|---|---|---|---|---|
| 2025 | $2,217 | $205,300 | $42,000 | $163,300 |
| 2024 | $14,966 | $205,300 | $42,000 | $163,300 |
| 2023 | $15,018 | $205,300 | $42,000 | $163,300 |
| 2022 | $14,876 | $205,300 | $42,000 | $163,300 |
| 2021 | $14,755 | $205,300 | $42,000 | $163,300 |
| 2020 | $14,773 | $205,300 | $42,000 | $163,300 |
| 2019 | $14,714 | $205,300 | $42,000 | $163,300 |
| 2018 | $14,422 | $205,300 | $42,000 | $163,300 |
| 2017 | $13,734 | $196,900 | $42,000 | $154,900 |
| 2016 | -- | $196,900 | $42,000 | $154,900 |
| 2015 | -- | $196,900 | $42,000 | $154,900 |
| 2014 | -- | $196,900 | $42,000 | $154,900 |
Property History
| Date | Event | Price | Change | Sq Ft Price |
|---|---|---|---|---|
| 07/22/2025 07/22/25 | Price Changed | $1,149,000 | -8.0% | $211 / Sq Ft |
| 05/14/2025 05/14/25 | Price Changed | $1,249,000 | -3.8% | $229 / Sq Ft |
| 05/10/2025 05/10/25 | For Sale | $1,299,000 | +92.4% | $238 / Sq Ft |
| 11/12/2015 11/12/15 | Sold | $675,000 | -10.0% | $124 / Sq Ft |
| 11/05/2015 11/05/15 | Pending | -- | -- | -- |
| 09/08/2015 09/08/15 | For Sale | $749,900 | -- | $138 / Sq Ft |
Purchase History
| Date | Type | Sale Price | Title Company |
|---|---|---|---|
| Deed | $670,000 | Arrow Land Transfer | |
| Deed | $675,000 | Attorney | |
| Deed | $375,000 | -- | |
| Quit Claim Deed | -- | -- |
Mortgage History
| Date | Status | Loan Amount | Loan Type |
|---|---|---|---|
| Open | $5,400 | Credit Line Revolving | |
| Closed | $60,000 | Commercial | |
| Open | $536,000 | New Conventional | |
| Previous Owner | $350,000 | Seller Take Back | |
| Previous Owner | $290,000 | New Conventional | |
| Previous Owner | $100,000 | Unknown |
About the Listing Agent

Shabana has sold properties valued in multi million dollars since 2008 to current. She is a full-time established professional realtor, licensed both in Pennsylvania and New Jersey. Shabana represents both buyers and sellers of residential and commercial real estate in Lehigh Valley and New Jersey. She covers the entire Lehigh Valley and New Jersey (Western and Northern New Jersey).
She has a team of professionals that are on her team so that all her client’s needs are met. Shabana
Shabana's Other Listings
Source: Bright MLS
MLS Number: PANH2007808
APN: N6NW4-15-2D-0214
- 1336 Greenview Dr
- 1970 Rosewood Dr Unit Lot 6
- 1621 Primrose Ln
- 1069 Resolution Dr
- 1353 Richard Ave
- 1125 Bridle Path Rd
- 1559 Kelchner Rd
- 1321 W Union Blvd
- 273 W Fairview St
- 271 W Fairview St
- 271 W Fairview St Unit 271 - 273
- 2711 Main St
- 1711 W Union Blvd
- 717 5th Ave
- 1916 Stonington Rd
- 109 111 113 115 W Frankford St
- 234 W Spruce St
- 650 Highland Ave
- 801 W Broad St
- 2080 Westgate Dr
- 2104 Westgate Dr
- 1210 Eaton Ave Unit 304
- 1345 Martin Ct
- 1818 Catasauqua Rd
- 400 Bridle Path Rd
- 3050 Schoenersville Rd
- 1949 Ridgelawn Ave
- 25 W Washington Ave
- 1825 Center St
- 945 Monocacy St Unit 2
- 914 Geissinger St
- 89 W Ettwein St Unit 89
- 612 W Broad St Unit 2
- 635 3rd Ave
- 801 W Broad St Unit 1
- 810 Monocacy St Unit 102
- 2252A Catasauqua Rd
- 1629 W Broad St Unit 2nd flr
- 813 Main St Unit 1






