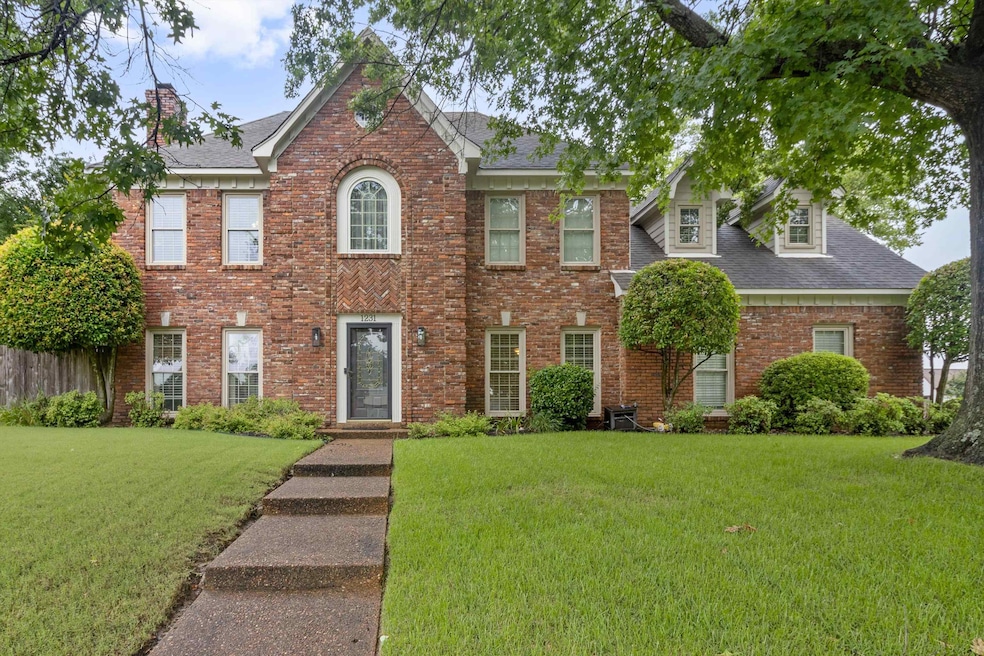1231 Pinnacle Point Dr Collierville, TN 38017
Estimated payment $2,665/month
Highlights
- In Ground Pool
- Colonial Architecture
- Vaulted Ceiling
- Crosswind Elementary School Rated A
- Landscaped Professionally
- Wood Flooring
About This Home
OPEN HOUSE SUNDAY 2/8 from 2-4 *NEW PRICE, NEW GRANITE, NEW CARPET, NEW PAINT* Beautifully updated and move-in ready, this home is located between West Collierville Middle School and Crosswind Elementary in a highly sought-after neighborhood bordered by the Greenbelt. The fully fenced backyard is a private oasis, featuring a spacious covered patio, an inground pool with a brand-new liner, professional landscaping and plenty of room to play or entertain, plus a freshly painted exterior. Inside, you'll find meticulous care throughout, new carpet upstairs, tastefully updated bathrooms, and modern appliances. The versatile 4th bedroom includes a large walk-in closet and could easily serve as a bonus room or home office. Don’t miss this rare opportunity in a prime Collierville location!
Open House Schedule
-
Sunday, February 08, 20262:00 to 4:00 pm2/8/2026 2:00:00 PM +00:002/8/2026 4:00:00 PM +00:00Add to Calendar
Home Details
Home Type
- Single Family
Year Built
- Built in 1991
Lot Details
- 0.35 Acre Lot
- Lot Dimensions are 102x142
- Wood Fence
- Landscaped Professionally
- Few Trees
HOA Fees
- $6 Monthly HOA Fees
Home Design
- Colonial Architecture
- Brick Veneer
- Slab Foundation
- Composition Shingle Roof
Interior Spaces
- 2,600-2,799 Sq Ft Home
- 2,764 Sq Ft Home
- 1.5-Story Property
- Smooth Ceilings
- Vaulted Ceiling
- Entrance Foyer
- Living Room with Fireplace
- Dining Room
- Attic
Kitchen
- Eat-In Kitchen
- Oven or Range
- Microwave
- Dishwasher
- Kitchen Island
- Disposal
Flooring
- Wood
- Partially Carpeted
- Tile
Bedrooms and Bathrooms
- 4 Bedrooms
- Primary bedroom located on second floor
- All Upper Level Bedrooms
- Walk-In Closet
- Remodeled Bathroom
- Primary Bathroom is a Full Bathroom
- Dual Vanity Sinks in Primary Bathroom
- Bathtub With Separate Shower Stall
Laundry
- Laundry Room
- Dryer
- Washer
Home Security
- Home Security System
- Storm Doors
- Fire and Smoke Detector
- Termite Clearance
Parking
- 2 Car Garage
- Side Facing Garage
Pool
- In Ground Pool
- Pool Equipment or Cover
Additional Features
- Covered Patio or Porch
- Central Heating and Cooling System
Community Details
- Voluntary home owners association
- Crosswinds Phase 1 Subdivision
Listing and Financial Details
- Assessor Parcel Number C0233H A00022
Map
Home Values in the Area
Average Home Value in this Area
Tax History
| Year | Tax Paid | Tax Assessment Tax Assessment Total Assessment is a certain percentage of the fair market value that is determined by local assessors to be the total taxable value of land and additions on the property. | Land | Improvement |
|---|---|---|---|---|
| 2025 | $2,749 | $116,475 | $15,975 | $100,500 |
| 2024 | $2,749 | $81,100 | $15,975 | $65,125 |
| 2023 | $4,242 | $81,100 | $15,975 | $65,125 |
| 2022 | $4,144 | $81,100 | $15,975 | $65,125 |
| 2021 | $4,193 | $81,100 | $15,975 | $65,125 |
| 2020 | $3,893 | $66,200 | $15,975 | $50,225 |
| 2019 | $2,681 | $66,200 | $15,975 | $50,225 |
| 2018 | $2,681 | $66,200 | $15,975 | $50,225 |
| 2017 | $2,721 | $66,200 | $15,975 | $50,225 |
| 2016 | $2,738 | $62,650 | $0 | $0 |
Property History
| Date | Event | Price | List to Sale | Price per Sq Ft |
|---|---|---|---|---|
| 01/06/2026 01/06/26 | Price Changed | $458,000 | -0.4% | $176 / Sq Ft |
| 12/25/2025 12/25/25 | Price Changed | $460,000 | -3.7% | $177 / Sq Ft |
| 12/03/2025 12/03/25 | For Sale | $477,500 | 0.0% | $184 / Sq Ft |
| 12/02/2025 12/02/25 | Off Market | $477,500 | -- | -- |
| 11/25/2025 11/25/25 | Price Changed | $477,500 | -1.0% | $184 / Sq Ft |
| 08/28/2025 08/28/25 | Price Changed | $482,500 | -2.5% | $186 / Sq Ft |
| 06/18/2025 06/18/25 | For Sale | $495,000 | -- | $190 / Sq Ft |
Purchase History
| Date | Type | Sale Price | Title Company |
|---|---|---|---|
| Interfamily Deed Transfer | -- | None Available | |
| Warranty Deed | $232,500 | -- | |
| Warranty Deed | $232,500 | -- |
Mortgage History
| Date | Status | Loan Amount | Loan Type |
|---|---|---|---|
| Open | $186,000 | No Value Available |
Source: Memphis Area Association of REALTORS®
MLS Number: 10199267
APN: C0-233H-A0-0022
- 711 Autumn Winds Dr
- 1251 Braddeck Dr
- 780 Autumn Winds Dr
- 660 Weston Dr
- 626 Brookmere Dr
- 502 Armel Dr
- 732 N Tree Dr
- 1105 Winrose Dr
- 1405 Red Bend Cove
- 623 Winford Dr
- 1387 Hunters Mill Trail
- 1393 Crossview Ln
- 828 Pearson Oaks Dr
- 1419 Hunters Mill Trail
- 1339 Riding Brook Dr
- 550 Brangus Valley Dr
- 883 Mercersburg Cove
- 1553 John Ridge Dr
- 1581 Brackenshire Ln
- 368 Tararidge Cove
- 1357 Carmony St
- 1178 Brado Dr
- 387 Shelton Rd
- 472 Hunters Mill Cove
- 964 Greencliff Rd
- 455 Hunters Mill Cove
- 1226 Sweetie Dr
- 275 Home Place
- 1250 Sugar Ln
- 1400 Milestone Dr
- 1386 Milestone Cir
- 160 Cottonwood Dr
- 496 Quail Crest Dr
- 1408 Squire Dudney Dr
- 200 E Nolley Dr
- 461 Dove Valley Rd
- 122 York Haven Dr
- 292 E Valleywood Dr Unit 292 e
- 250 Maynard Way
- 207 E Pecan Valley St







