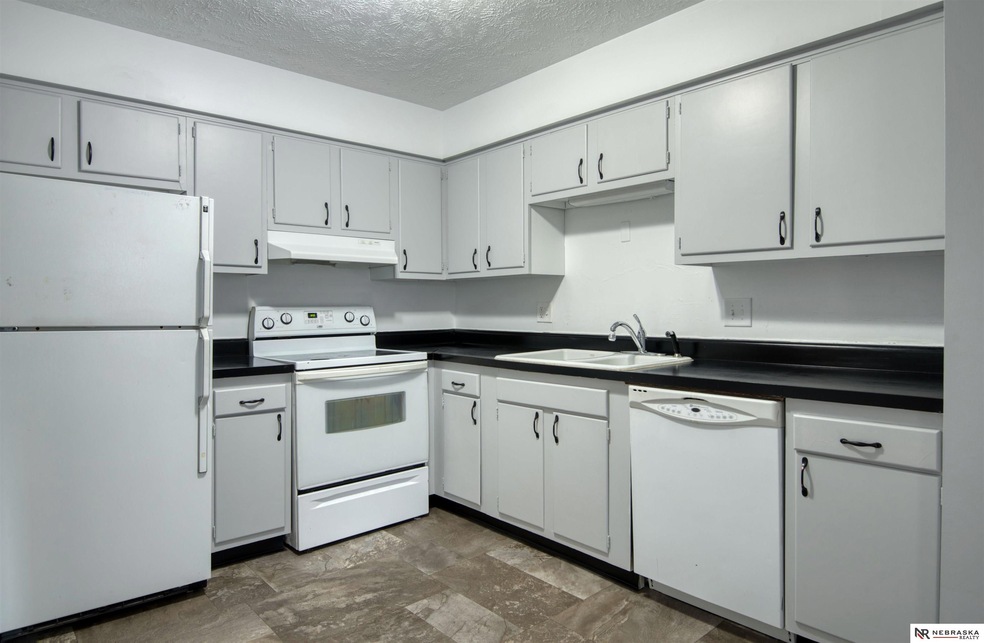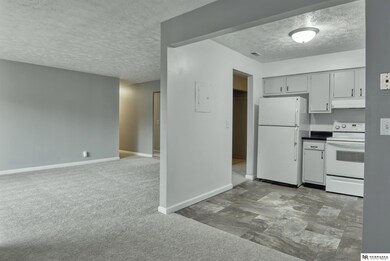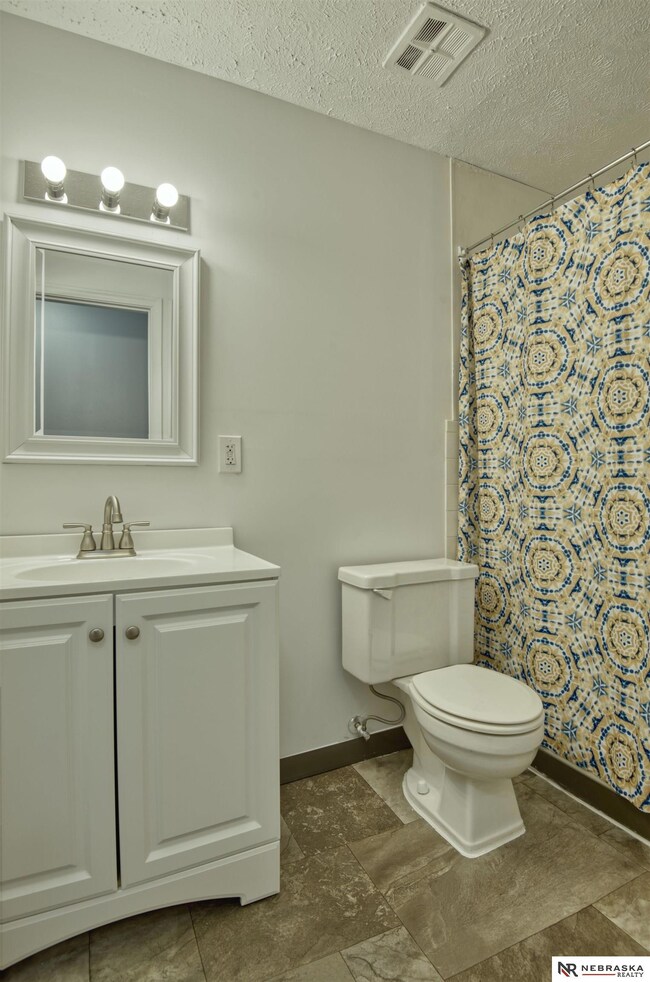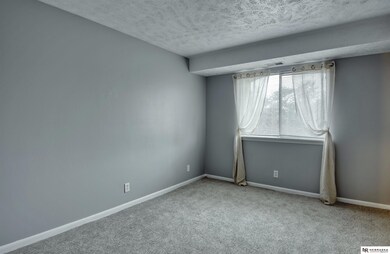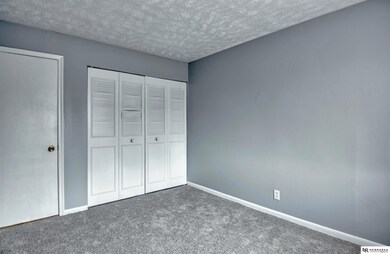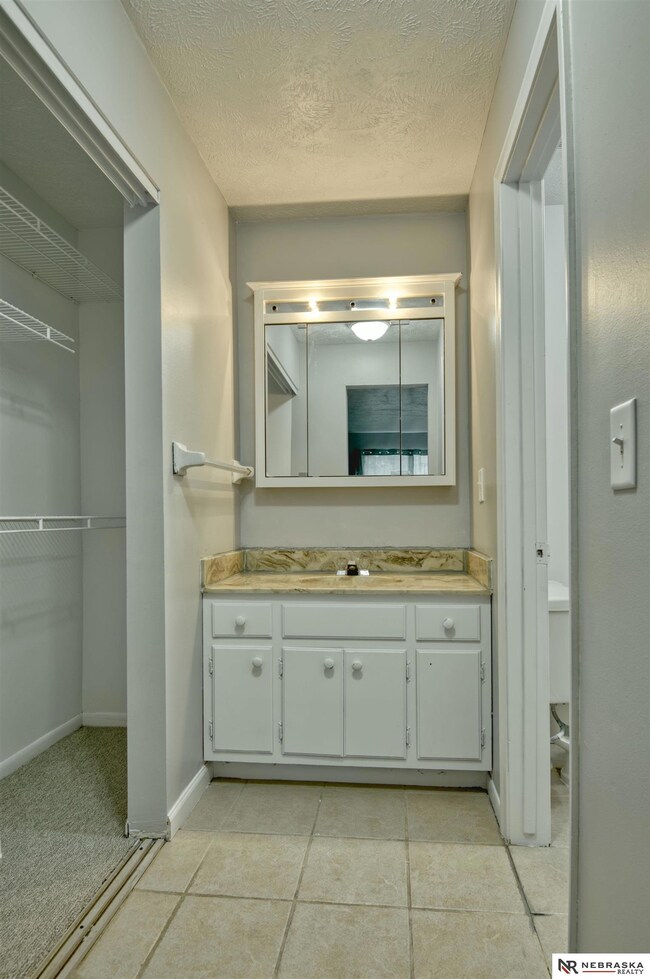
1231 S 121st Plaza Unit 312 Omaha, NE 68144
Pinewood/Bel Air Village NeighborhoodHighlights
- Deck
- Main Floor Bedroom
- 1 Car Detached Garage
- Engineered Wood Flooring
- Balcony
- Sliding Doors
About This Home
As of March 2022Don't miss this one!! Location! Location! Location! Close to shopping, restaurants & I80. Large unit with 2 bedrooms, 2 bathrooms. 1 car detached (E-30) is included. All new paint throughout, all new carpet and LVT in entry and kitchen. Private balcony. New roof. Community pool included.
Last Agent to Sell the Property
Nebraska Realty Brokerage Phone: 402-676-3113 License #20210238 Listed on: 02/23/2022

Property Details
Home Type
- Condominium
Est. Annual Taxes
- $1,848
Year Built
- Built in 1966
HOA Fees
- $242 Monthly HOA Fees
Parking
- 1 Car Detached Garage
Home Design
- Composition Roof
Interior Spaces
- 1,080 Sq Ft Home
- Sliding Doors
Kitchen
- Oven
- Dishwasher
- Disposal
Flooring
- Engineered Wood
- Wall to Wall Carpet
- Ceramic Tile
- Luxury Vinyl Tile
Bedrooms and Bathrooms
- 2 Bedrooms
- Main Floor Bedroom
Outdoor Features
- Balcony
- Deck
Schools
- Crestridge Elementary School
- Beveridge Middle School
- Burke High School
Utilities
- Forced Air Heating and Cooling System
- Private Sewer
- Phone Available
- Cable TV Available
Community Details
- Association fees include exterior maintenance, ground maintenance, pool access, snow removal, trash, management, pool maintenance
- Boardwalk Condo Regime Association
- Boardwalk Condo Subdivision
Listing and Financial Details
- Assessor Parcel Number 0644190357
Ownership History
Purchase Details
Home Financials for this Owner
Home Financials are based on the most recent Mortgage that was taken out on this home.Purchase Details
Purchase Details
Home Financials for this Owner
Home Financials are based on the most recent Mortgage that was taken out on this home.Purchase Details
Home Financials for this Owner
Home Financials are based on the most recent Mortgage that was taken out on this home.Purchase Details
Purchase Details
Purchase Details
Similar Homes in Omaha, NE
Home Values in the Area
Average Home Value in this Area
Purchase History
| Date | Type | Sale Price | Title Company |
|---|---|---|---|
| Deed | $139,000 | Platinum Title | |
| Interfamily Deed Transfer | -- | None Available | |
| Warranty Deed | $83,000 | Nebraska Title Co | |
| Warranty Deed | $59,000 | -- | |
| Special Warranty Deed | -- | None Available | |
| Trustee Deed | $70,185 | None Available | |
| Warranty Deed | $77,000 | -- |
Property History
| Date | Event | Price | Change | Sq Ft Price |
|---|---|---|---|---|
| 05/22/2025 05/22/25 | For Sale | $159,000 | +14.4% | $147 / Sq Ft |
| 03/18/2022 03/18/22 | Sold | $139,000 | 0.0% | $129 / Sq Ft |
| 03/02/2022 03/02/22 | Pending | -- | -- | -- |
| 02/28/2022 02/28/22 | Price Changed | $139,000 | -7.3% | $129 / Sq Ft |
| 02/23/2022 02/23/22 | For Sale | $150,000 | +81.9% | $139 / Sq Ft |
| 07/16/2018 07/16/18 | Sold | $82,475 | -7.3% | $76 / Sq Ft |
| 07/06/2018 07/06/18 | Pending | -- | -- | -- |
| 06/15/2018 06/15/18 | Price Changed | $88,950 | -5.9% | $82 / Sq Ft |
| 05/18/2018 05/18/18 | Price Changed | $94,500 | -3.1% | $88 / Sq Ft |
| 04/25/2018 04/25/18 | Price Changed | $97,500 | -7.1% | $90 / Sq Ft |
| 04/03/2018 04/03/18 | For Sale | $105,000 | +78.0% | $97 / Sq Ft |
| 05/09/2014 05/09/14 | Sold | $59,000 | -4.7% | $55 / Sq Ft |
| 05/02/2014 05/02/14 | Pending | -- | -- | -- |
| 03/24/2014 03/24/14 | For Sale | $61,900 | -- | $57 / Sq Ft |
Tax History Compared to Growth
Tax History
| Year | Tax Paid | Tax Assessment Tax Assessment Total Assessment is a certain percentage of the fair market value that is determined by local assessors to be the total taxable value of land and additions on the property. | Land | Improvement |
|---|---|---|---|---|
| 2023 | $1,842 | $87,300 | $9,900 | $77,400 |
| 2022 | $1,864 | $87,300 | $9,900 | $77,400 |
| 2021 | $1,848 | $87,300 | $9,900 | $77,400 |
| 2020 | $1,869 | $87,300 | $9,900 | $77,400 |
| 2019 | $1,875 | $87,300 | $9,900 | $77,400 |
| 2018 | $1,580 | $73,500 | $9,900 | $63,600 |
| 2017 | $1,835 | $73,500 | $9,900 | $63,600 |
| 2016 | $1,835 | $85,500 | $10,600 | $74,900 |
| 2015 | $1,550 | $73,200 | $3,200 | $70,000 |
| 2014 | $1,550 | $73,200 | $3,200 | $70,000 |
Agents Affiliated with this Home
-
Pam Moylan

Seller's Agent in 2022
Pam Moylan
Nebraska Realty
(402) 676-3113
1 in this area
21 Total Sales
-
Emily Brown

Buyer's Agent in 2022
Emily Brown
BHHS Ambassador Real Estate
(402) 502-4404
1 in this area
32 Total Sales
-
L
Seller's Agent in 2018
Logan Haglund
Maxim Realty Group LLC
-
Greg Lehl

Buyer's Agent in 2018
Greg Lehl
Better Homes and Gardens R.E.
(402) 253-7476
105 Total Sales
-
Kristen Lehl

Buyer Co-Listing Agent in 2018
Kristen Lehl
Better Homes and Gardens R.E.
(402) 253-5217
119 Total Sales
-
Tim Hearty

Seller's Agent in 2014
Tim Hearty
NP Dodge Real Estate Sales, Inc.
(402) 689-7888
16 Total Sales
Map
Source: Great Plains Regional MLS
MLS Number: 22203479
APN: 4419-0357-06
- 12025 Pierce Plaza Unit 123
- 1014 S 123rd Cir
- 987 S 119th Ct
- 12310 Woolworth Ave
- 12507 Poppleton Ave
- 656 Grey Fawn Dr
- 1610 Pine Rd
- 12212 Leavenworth Rd
- 951 Crestridge Rd
- 1409 S 127 St
- 1417 S 127 St
- 12106 Leavenworth Rd
- 1507 S 127 St
- 12714 Woolworth Ave
- 1414 S 127 St
- 1512 S 127 St
- 614 S 126th St
- 12814 Woolworth Ave
- 11364 William Plaza
- 2318 S 119th Plaza
