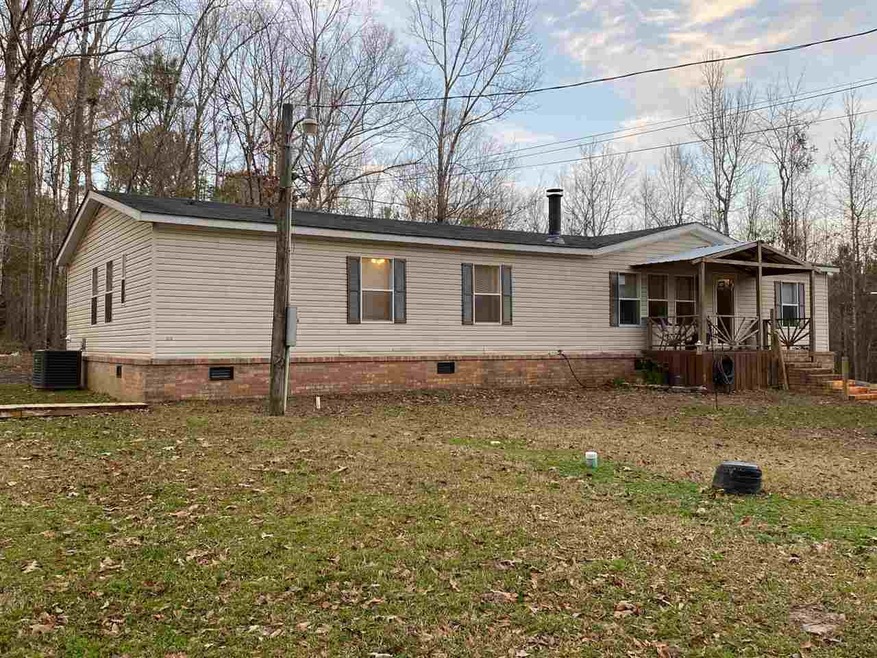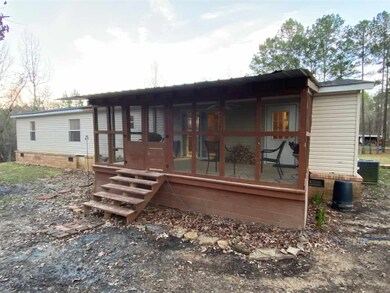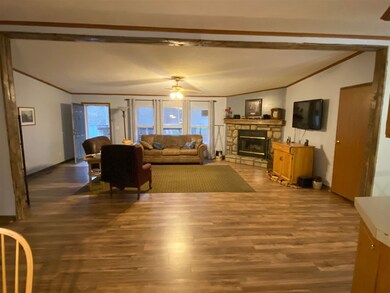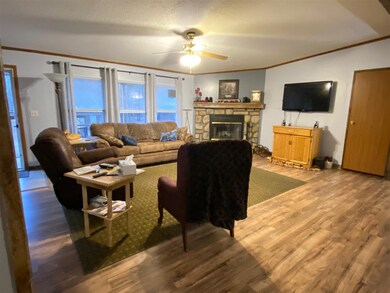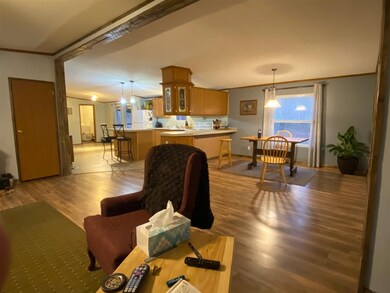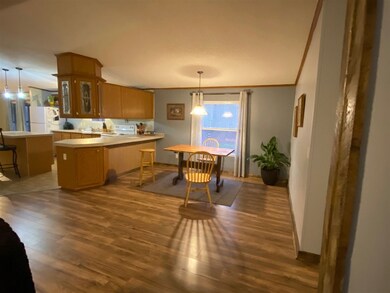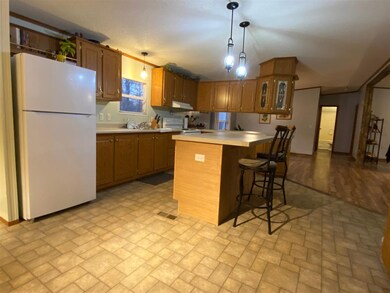
1231 Trickham Bridge Rd Unit B Brandon, MS 39042
Highlights
- Multiple Fireplaces
- Traditional Architecture
- Screened Porch
- Rouse Elementary School Rated A-
- No HOA
- Separate Outdoor Workshop
About This Home
As of July 2020What a GREAT HOME in a GREAT LOCATION! This charming, spacious home is nearly 2,000 square feet and is set back off the road, situated on a +/- 2 ac lot. It backs up to a wooded area for privacy. It features a 2 car detached carport with plenty of open storage for your ATV's or lawn equipment, and also has a great little wired workshop or she shed. This spacious home features 3 large bedrooms and 2 full baths. Master bedroom is approximately 14-1/2' x 14-1/2'. The guest bedrooms are approximately 10' x 16' and 12' x 14-1/2'. The bonus room is approximately 11'-8" x 13' . There's plenty of closet and storage space in this one for your growing family. There is an extra room off the master suite that would be perfect for a nursery, exercise room, home office, or could be used as an additional bedroom. The kitchen features plenty of cabinet space, a great big island, breakfast area, and built in desk. New laminate flooring has been installed in living and dining rooms, new interior paint in all but 3 rooms. New sinks, shower enclosure and vanity cabinets in the master bathroom. The roof is only 4 years old. If you enjoy spending time outdoors then you will love the newly screened back porch. This is a great property and will not last long in this price range. Contact your favorite agent to schedule a viewing of this lovely home!
Last Agent to Sell the Property
McGee Realty Services License #S50833 Listed on: 05/02/2020
Property Details
Home Type
- Manufactured Home
Year Built
- Built in 2002
Lot Details
- 1.97 Acre Lot
Parking
- 2 Car Detached Garage
- Carport
Home Design
- Traditional Architecture
- Pillar, Post or Pier Foundation
- Asphalt Shingled Roof
- Siding
Interior Spaces
- 1,996 Sq Ft Home
- 1-Story Property
- Ceiling Fan
- Multiple Fireplaces
- Insulated Windows
- Screened Porch
Kitchen
- Electric Oven
- Electric Cooktop
- Recirculated Exhaust Fan
Flooring
- Carpet
- Linoleum
- Laminate
- Tile
Bedrooms and Bathrooms
- 3 Bedrooms
- Walk-In Closet
- 2 Full Bathrooms
- Double Vanity
- Soaking Tub
Outdoor Features
- Screened Patio
- Separate Outdoor Workshop
Schools
- Rouse Elementary School
- Brandon Middle School
- Brandon High School
Utilities
- Central Heating and Cooling System
- Heating System Uses Wood
- Electric Water Heater
Community Details
- No Home Owners Association
- Metes And Bounds Subdivision
Listing and Financial Details
- Assessor Parcel Number K10 000190 00000
Similar Homes in Brandon, MS
Home Values in the Area
Average Home Value in this Area
Property History
| Date | Event | Price | Change | Sq Ft Price |
|---|---|---|---|---|
| 07/24/2020 07/24/20 | Sold | -- | -- | -- |
| 05/26/2020 05/26/20 | Pending | -- | -- | -- |
| 01/08/2020 01/08/20 | For Sale | $128,500 | +17.9% | $64 / Sq Ft |
| 10/29/2018 10/29/18 | Sold | -- | -- | -- |
| 10/12/2018 10/12/18 | Pending | -- | -- | -- |
| 09/28/2018 09/28/18 | For Sale | $109,000 | -- | $55 / Sq Ft |
Tax History Compared to Growth
Agents Affiliated with this Home
-
Wes Mcgee

Seller's Agent in 2020
Wes Mcgee
McGee Realty Services
(601) 832-4644
129 Total Sales
-
Eric Harper
E
Buyer's Agent in 2020
Eric Harper
BHHS Ann Prewitt Realty
(601) 906-1119
39 Total Sales
-
Shaina Boblick
S
Seller's Agent in 2018
Shaina Boblick
Simply Realty
(601) 850-9077
27 Total Sales
Map
Source: MLS United
MLS Number: 1326770
- 167 Dogwood Trace
- 902 Old Glory Ln
- 893 Westerly Dr
- 0 Dogwood Trace Unit 4112706
- 0 Dogwood Trace Unit 4108863
- 754 Freedom Ridge Ln
- 0 Ivy Ln
- 875 Westerly Dr
- 905 Cassidy Ln
- 169 Chapel Hills Ln
- 0 Ridgeside Dr Unit 4102137
- 903 Old Glory Ln
- 0 Mulberry Dr
- 005 Pilgrim Rest Dr
- 728 Freedom Ridge
- 413 Miles Cove
- 0 Andrew Chapel Rd Unit 4072403
- 0 Chapel Hills Ln Unit 4104194
- 1074 Ridgeside Dr
- 3926 U S 80
