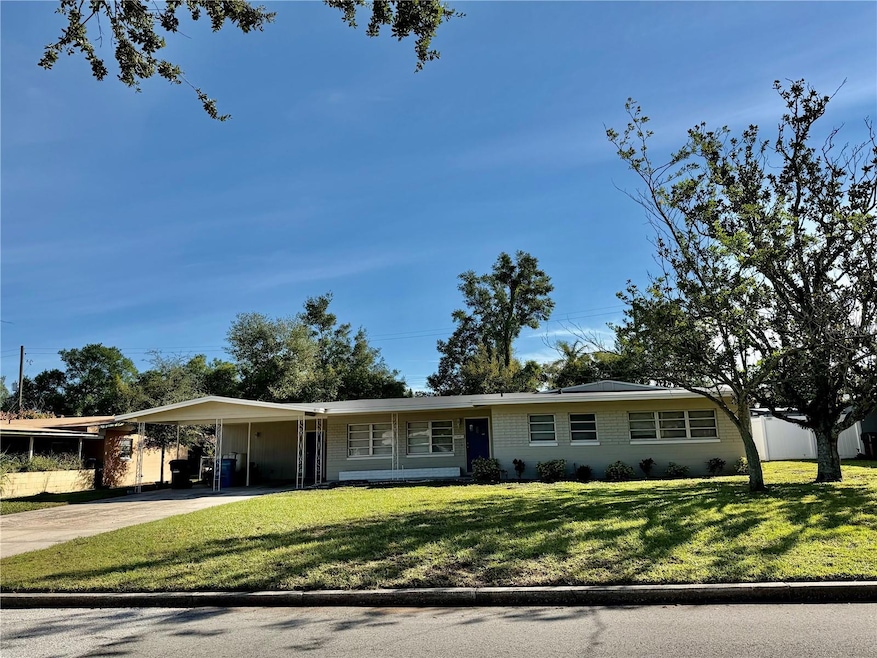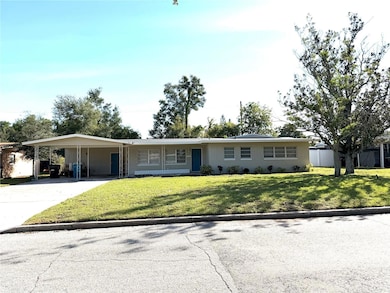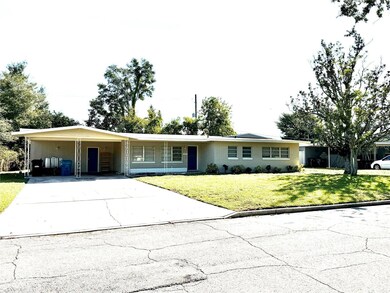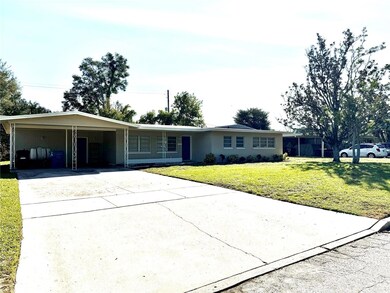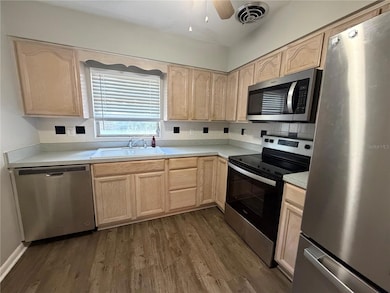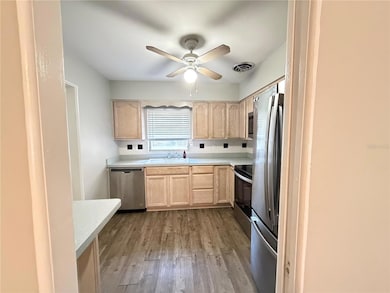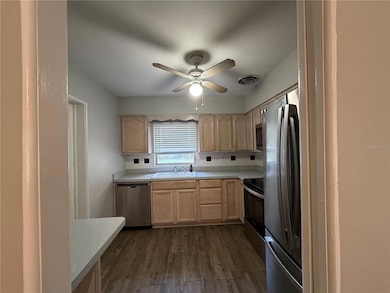1231 Vantage Dr Orlando, FL 32806
Dover NeighborhoodEstimated payment $2,391/month
Highlights
- No HOA
- Eat-In Kitchen
- Central Heating and Cooling System
- Boone High School Rated A
- Luxury Vinyl Tile Flooring
- Combination Dining and Living Room
About This Home
Very well maintained home in Dover Shores!!!! 3BR/2BA home with a 2 car carport. Kitchen has stainless steel appliances, lots of cabinets, and lots of natural lighting throughout. Large Dining and Living area, and an enclosed sunroom, ideal for family room, playroom, den or study. The primary bedroom has the ensuite bath with a shower. No carpeting! The roof is only one year old. Huge backyard. Very convenient location to shopping, restaurants, downtown, the 408, Orlando International, Orlando Executive Airport, Lake Underhill Park, and entertainment.
Listing Agent
TRUSTHOME PROPERTIES INC Brokerage Phone: 407-250-4800 License #583161 Listed on: 11/14/2025
Home Details
Home Type
- Single Family
Est. Annual Taxes
- $6,235
Year Built
- Built in 1957
Lot Details
- 10,318 Sq Ft Lot
- West Facing Home
- Property is zoned R-1A/AN
Parking
- 2 Carport Spaces
Home Design
- Slab Foundation
- Shingle Roof
- Block Exterior
Interior Spaces
- 1,497 Sq Ft Home
- Family Room
- Combination Dining and Living Room
- Luxury Vinyl Tile Flooring
- Washer and Electric Dryer Hookup
Kitchen
- Eat-In Kitchen
- Range
- Microwave
- Dishwasher
Bedrooms and Bathrooms
- 3 Bedrooms
- 2 Full Bathrooms
Utilities
- Central Heating and Cooling System
- Cable TV Available
Community Details
- No Home Owners Association
- Dover Shores Fifth Add Subdivision
Listing and Financial Details
- Visit Down Payment Resource Website
- Legal Lot and Block 4 / D
- Assessor Parcel Number 32-22-30-2162-04-040
Map
Home Values in the Area
Average Home Value in this Area
Tax History
| Year | Tax Paid | Tax Assessment Tax Assessment Total Assessment is a certain percentage of the fair market value that is determined by local assessors to be the total taxable value of land and additions on the property. | Land | Improvement |
|---|---|---|---|---|
| 2025 | $6,235 | $377,703 | -- | -- |
| 2024 | $5,646 | $343,366 | -- | -- |
| 2023 | $5,646 | $343,451 | $120,000 | $223,451 |
| 2022 | $5,135 | $307,930 | $120,000 | $187,930 |
| 2021 | $4,662 | $264,964 | $100,000 | $164,964 |
| 2020 | $4,084 | $236,905 | $80,000 | $156,905 |
| 2019 | $3,901 | $210,364 | $75,000 | $135,364 |
| 2018 | $3,640 | $196,973 | $65,000 | $131,973 |
| 2017 | $3,310 | $173,049 | $60,000 | $113,049 |
| 2016 | $3,065 | $155,706 | $55,000 | $100,706 |
| 2015 | $2,890 | $145,395 | $50,000 | $95,395 |
| 2014 | $2,596 | $122,830 | $65,000 | $57,830 |
Property History
| Date | Event | Price | List to Sale | Price per Sq Ft |
|---|---|---|---|---|
| 01/19/2026 01/19/26 | Price Changed | $359,900 | -5.3% | $240 / Sq Ft |
| 12/10/2025 12/10/25 | Price Changed | $379,900 | -7.3% | $254 / Sq Ft |
| 11/14/2025 11/14/25 | For Sale | $410,000 | -- | $274 / Sq Ft |
Purchase History
| Date | Type | Sale Price | Title Company |
|---|---|---|---|
| Quit Claim Deed | $20,000 | None Available | |
| Quit Claim Deed | $52,500 | None Available | |
| Warranty Deed | $120,000 | -- |
Mortgage History
| Date | Status | Loan Amount | Loan Type |
|---|---|---|---|
| Previous Owner | $106,120 | New Conventional | |
| Previous Owner | $100,000 | New Conventional |
Source: Stellar MLS
MLS Number: O6360393
APN: 32-2230-2162-04-040
- 1407 Berwyn Rd
- 1245 Catalpa Ln
- 1311 Silverstone Ave
- 1104 Kasper Dr
- 1105 Strathmore Dr
- 1406 S Conway Rd
- 960 Strathmore Dr
- 877 Strathmore Dr
- 3726 Edland Dr
- 3607 Edland Dr
- 1720 Crocker Ave
- 4314 Derbyshire Ln
- 4322 Lancashire Ln
- 1938 S Conway Rd Unit 7
- 1938 S Conway Rd Unit 5
- 1930 Conway Rd Unit 2
- 630 Tam o Shanter Dr
- 1928 S Conway Rd Unit 35
- 1928 S Conway Rd Unit 33
- 1946 S Conway Rd Unit 4
- 1229 Berwyn Rd Unit ID1094226P
- 1327 Berwyn Rd Unit ID1436606P
- 3811 Hargill Dr
- 1202 Berwyn Rd
- 1324 Catalpa Ln Unit ID1370533P
- 1330 Catalpa Ln Unit ID1094221P
- 1221 Corbett Ln Unit ID1094190P
- 3700 Curry Ford Rd
- 1400 Montclair Ct Unit ID1390085P
- 4401 Lenmore St Unit 3
- 4501 Loring Place Unit ID1094233P
- 4500 Elaine Place Unit ID1094209P
- 1621 Baldwin Dr
- 720 Conway Rd
- 1924 S Conway Rd Unit 2
- 1948 S Conway Rd Unit 6
- 1922 Conway Rd Unit 3
- 2100 Conway Rd
- 4004 Lake Underhill Rd
- 4216 Lake Underhill Rd
