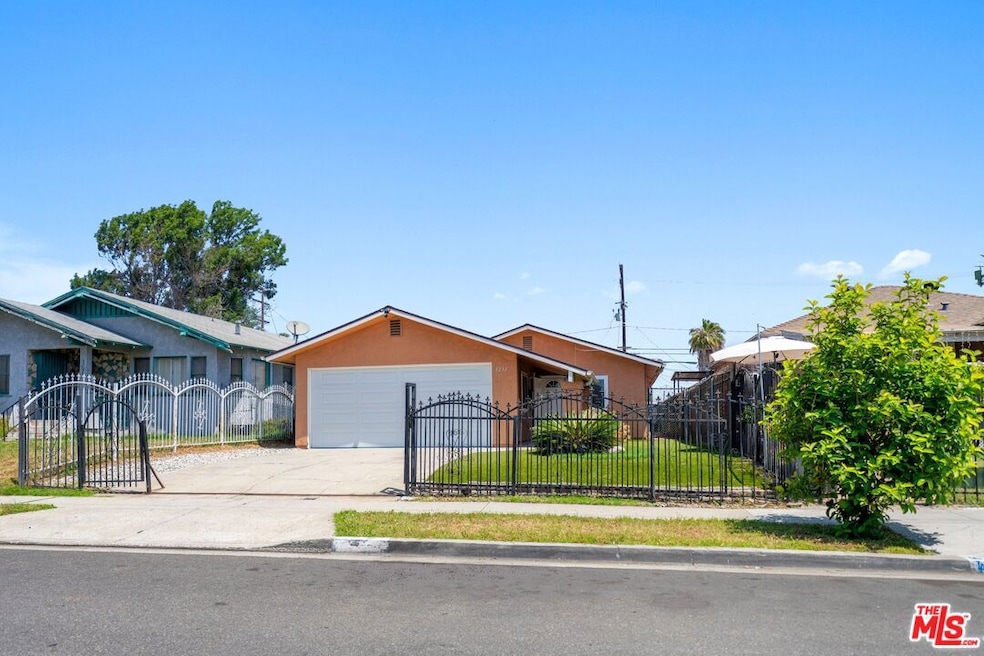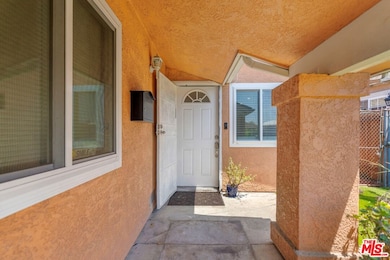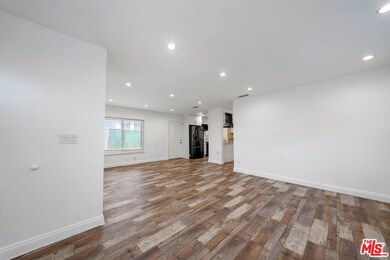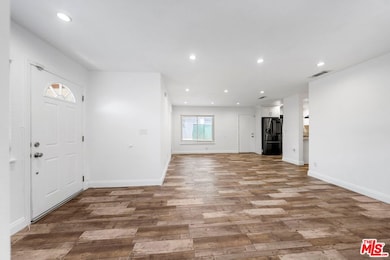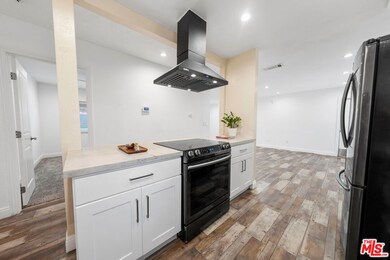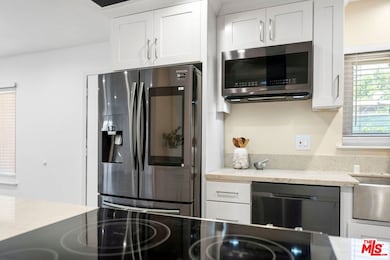1231 W 87th St Los Angeles, CA 90044
Westmont NeighborhoodHighlights
- Traditional Architecture
- Bathtub with Shower
- Open Patio
- Stone Countertops
- Living Room
- Recessed Lighting
About This Home
Step into this beautifully remodeled 3-bedroom, 2-bath oasis, offering spacious, open-concept living with upgraded flooring throughout. The modern kitchen features stone countertops, a stainless steel farmhouse-style sink, and stainless steel appliances. The large primary suite boasts a ensuite bathroom complete with a soaking tub and separate shower for ultimate relaxation. Each window includes custom blinds which making this home truly move-in ready. Enjoy the outdoors in the expansive backyard, featuring a paved patio section and a generously large grassy area ideal for outdoor living, play, and entertaining.
Home Details
Home Type
- Single Family
Est. Annual Taxes
- $6,560
Year Built
- Built in 1979 | Remodeled
Lot Details
- 6,088 Sq Ft Lot
- Lot Dimensions are 40x152
- South Facing Home
- Back and Front Yard
- Property is zoned LCR320U*
Parking
- 2 Car Garage
- Driveway
Home Design
- Traditional Architecture
Interior Spaces
- 1,310 Sq Ft Home
- 1-Story Property
- Ceiling Fan
- Skylights in Kitchen
- Recessed Lighting
- Living Room
- Dining Area
- Center Hall
- Security Lights
Kitchen
- Electric Oven
- Gas and Electric Range
- Microwave
- Dishwasher
- Stone Countertops
- Disposal
Flooring
- Carpet
- Tile
- Vinyl
Bedrooms and Bathrooms
- 3 Bedrooms
- 2 Full Bathrooms
- Bathtub with Shower
Laundry
- Laundry in Kitchen
- Dryer
- Washer
Additional Features
- Open Patio
- Central Heating and Cooling System
Community Details
- Call for details about the types of pets allowed
Listing and Financial Details
- Security Deposit $4,300
- Tenant pays for cable TV, electricity, gardener, trash collection, water
- 12 Month Lease Term
- Assessor Parcel Number 6047-002-020
Map
Source: The MLS
MLS Number: 25543581
APN: 6047-002-020
- 1210 W Manchester Ave
- 1136 W 87th St
- 1218 W Manchester Ave
- 1152 W 88th St
- 1267 W 85th St
- 1104 W 87th St
- 6617 Normandie Ave
- 1231 W 84th Place
- 1223 W 90th St
- 8924 S Budlong Ave
- 1104 W 89th St
- 1041 W 89th St
- 1231 W 84th St
- 1020 W 85th St
- 1404 W 89th St Unit 4
- 1250 W 83rd St
- 1409 W 84th Place
- 1412 W 89th St
- 1238 W 90th Place
- 1202 W 90th Place
