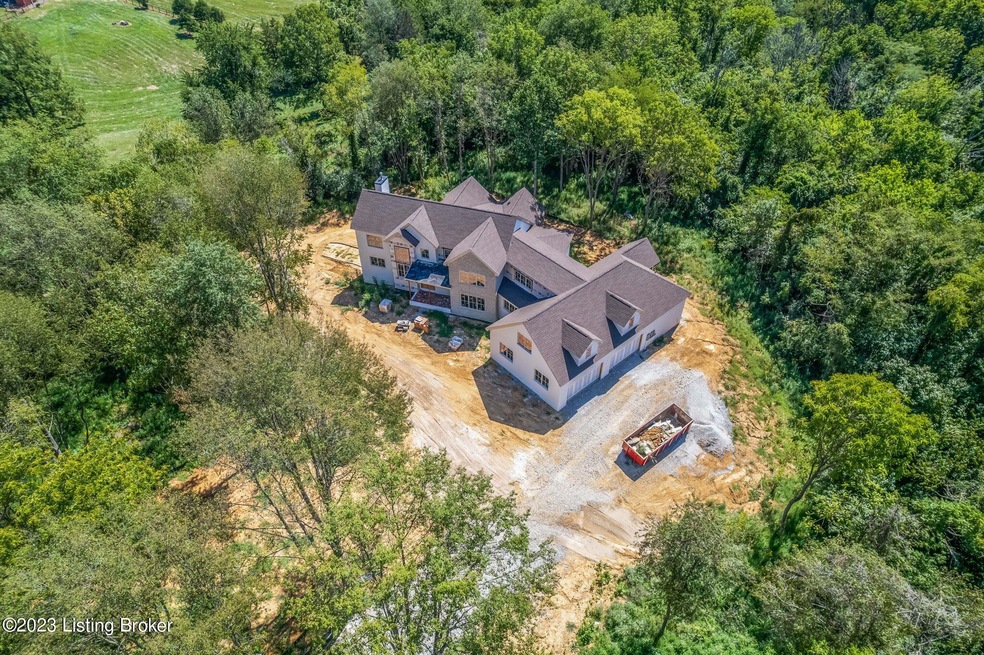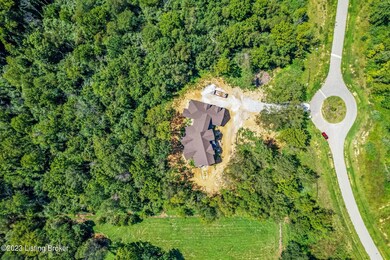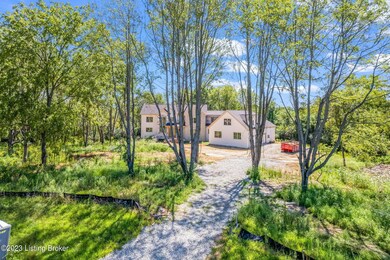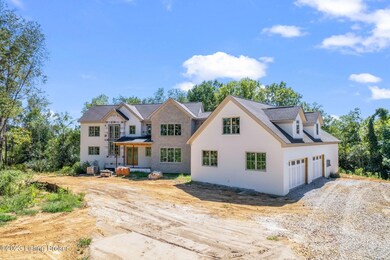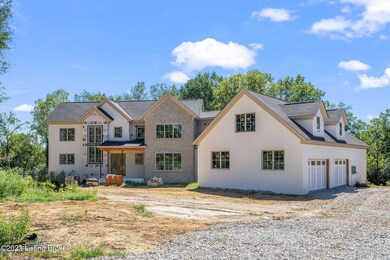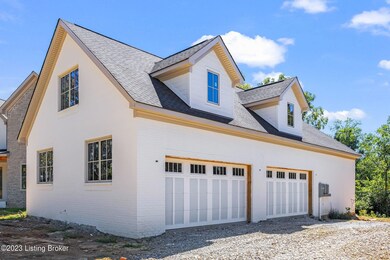
12310 Enclave Dr Goshen, KY 40026
Highlights
- Traditional Architecture
- 2 Fireplaces
- 4 Car Attached Garage
- Harmony Elementary School Rated A
- Screened Porch
- Patio
About This Home
As of August 2024Nestled on nearly 10 stunning acres in Goshen's newest luxury development and situated within the award-winning North Oldham county school district, this incredible countryside retreat is ready to make your own! A perfect opportunity to create a new custom-built home without resigning to a lengthy construction process, this exquisite estate home has been drywalled and roughed-in, just awaiting easy customization and completion for the new owners. Featuring a versatile floor plan, the home features 7 spacious bedrooms, 6 full bathrooms, attached 4-car garage, walkout lower level, screened-in porch with fireplace & grilling patio, and flexible first floor bonus area, perfect for an au-pair suite, guest quarters, or future pool house. The first floor includes incredible vaulted ceiling details, soaring two-story foyer with bright picture windows, gracious office, spacious eat-in kitchen with modern scullery, primary bedroom with fireplace and vaulted ceiling, guest bedroom with en-suite bath, and much more. With stunning views in every direction, the second floor offers three bedrooms, two full baths, and a spacious bonus area, perfect for a study spot or playroom. The lower level has been designed to include a family room with wet bar, two sizable bedrooms, full bath, cigar lounge, and plenty of room for additional storage. This custom-built retreat is conveniently located just minutes from Prospect's best shopping, restaurants, and expressways, and the business hubs of the East End. Homeowners will have the option to customize their finishes and design, creating a truly one-of-a-kind estate in the heart of Goshen countryside. Please note pricing reflects home's progress to date.
Last Agent to Sell the Property
Lenihan Sotheby's International Realty License #212298 Listed on: 09/06/2023
Home Details
Home Type
- Single Family
Est. Annual Taxes
- $13,708
Year Built
- Built in 2023
Parking
- 4 Car Attached Garage
- Side or Rear Entrance to Parking
- Driveway
Home Design
- Traditional Architecture
- Poured Concrete
- Shingle Roof
Interior Spaces
- 2-Story Property
- 2 Fireplaces
- Screened Porch
- Basement
Bedrooms and Bathrooms
- 7 Bedrooms
Outdoor Features
- Patio
Utilities
- Forced Air Heating and Cooling System
- Heating System Uses Natural Gas
- Propane
- Septic Tank
Community Details
- Property has a Home Owners Association
- Enclave At Goshen Subdivision
Listing and Financial Details
- Legal Lot and Block 8 / Sec 1
- Assessor Parcel Number 04-05B-01-8
- Seller Concessions Not Offered
Ownership History
Purchase Details
Home Financials for this Owner
Home Financials are based on the most recent Mortgage that was taken out on this home.Purchase Details
Home Financials for this Owner
Home Financials are based on the most recent Mortgage that was taken out on this home.Purchase Details
Similar Homes in Goshen, KY
Home Values in the Area
Average Home Value in this Area
Purchase History
| Date | Type | Sale Price | Title Company |
|---|---|---|---|
| Deed | $960,000 | None Listed On Document | |
| Deed | $415,000 | Limestone Title | |
| Deed | $388,000 | Limestone Title & Escrow |
Mortgage History
| Date | Status | Loan Amount | Loan Type |
|---|---|---|---|
| Open | $1,425,250 | Construction | |
| Previous Owner | $311,250 | New Conventional |
Property History
| Date | Event | Price | Change | Sq Ft Price |
|---|---|---|---|---|
| 05/01/2025 05/01/25 | Price Changed | $2,800,000 | +19.1% | $355 / Sq Ft |
| 03/21/2025 03/21/25 | Price Changed | $2,350,000 | +9.3% | $298 / Sq Ft |
| 02/21/2025 02/21/25 | For Sale | $2,150,000 | +124.0% | $273 / Sq Ft |
| 08/23/2024 08/23/24 | Sold | $960,000 | -12.3% | $122 / Sq Ft |
| 06/07/2024 06/07/24 | Price Changed | $1,095,000 | -14.1% | $139 / Sq Ft |
| 04/19/2024 04/19/24 | Price Changed | $1,275,000 | -14.7% | $162 / Sq Ft |
| 09/06/2023 09/06/23 | For Sale | $1,495,000 | -- | $190 / Sq Ft |
Tax History Compared to Growth
Tax History
| Year | Tax Paid | Tax Assessment Tax Assessment Total Assessment is a certain percentage of the fair market value that is determined by local assessors to be the total taxable value of land and additions on the property. | Land | Improvement |
|---|---|---|---|---|
| 2024 | $13,708 | $1,115,000 | $415,000 | $700,000 |
| 2023 | $9,451 | $765,000 | $415,000 | $350,000 |
| 2022 | $4,924 | $400,000 | $400,000 | $0 |
| 2021 | $4,892 | $400,000 | $400,000 | $0 |
Agents Affiliated with this Home
-
Nadia Holliday

Seller's Agent in 2025
Nadia Holliday
Semonin Realty
(502) 552-6501
21 Total Sales
-
Jon Mand

Seller's Agent in 2024
Jon Mand
Lenihan Sotheby's International Realty
(502) 822-0074
440 Total Sales
Map
Source: Metro Search (Greater Louisville Association of REALTORS®)
MLS Number: 1644654
APN: 04-05B-01-8
- 12331 Enclave Dr
- 12907 Settlers Point Trail
- 1415 Cedarbrook Rd
- 12100 Maplewood Rd
- 12127 Briargate Ln
- 12115 Alpine Way
- 12112 Alpine Way
- 13219 Settlers Point Trail
- 1109 Crestview Way
- 13800 S Harbor View Ct
- 13601 Rutland Rd
- Lot 13 Rose Island Rd
- 2205 Cardinal Harbour Rd
- 1015 Harmony Landing Rd
- 1908 Landing Rd
- 14009 Harbour Place
- 14119 Harbour Place
- 1610 Gulfstream Way
- 2005 River View Ct
- 14215 Harbour Place
