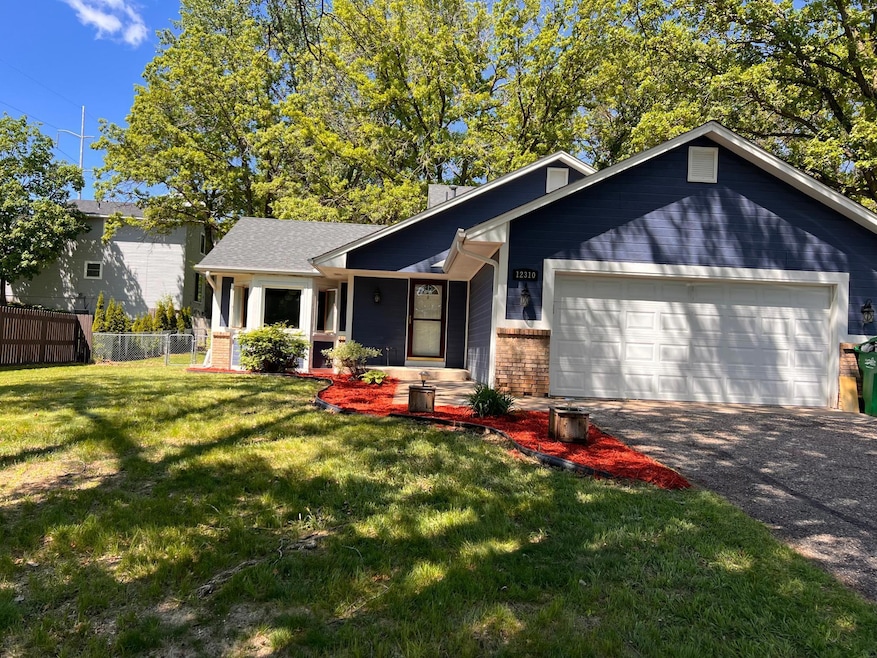
12310 Flintwood St NW Coon Rapids, MN 55448
Estimated payment $2,253/month
Highlights
- No HOA
- The kitchen features windows
- Living Room
- Blaine Senior High School Rated A-
- 2 Car Attached Garage
- Forced Air Heating and Cooling System
About This Home
Charming 3-Bedroom Home in Quiet, Tree-Lined Neighborhood. Welcome to 12310 Flintwood Street NW, a beautifully maintained 3-bedroom, 2-bath home nestled in one of Coon Rapids most serene, tree-lined neighborhoods. This inviting property offers the perfect blend of comfort, functionality, and location. Step inside to discover a bright newly painted home, and 3 generous bedrooms filled with natural light. The primary suite includes a private bath, creating a perfect retreat at the end of the day. Outside, enjoy a peaceful backyard ideal for relaxing or entertaining, along with a 2-car garage providing ample storage and convenience. Whether you're a first-time buyer or looking to downsize without compromising quality, this home checks all the boxes. Don't wait! Homes in this neighborhood go fast. Schedule your showing today before it's gone!
Open House Schedule
-
Thursday, May 29, 20254:00 to 6:00 pm5/29/2025 4:00:00 PM +00:005/29/2025 6:00:00 PM +00:00Add to Calendar
-
Friday, May 30, 20254:00 to 6:00 pm5/30/2025 4:00:00 PM +00:005/30/2025 6:00:00 PM +00:00Add to Calendar
Home Details
Home Type
- Single Family
Est. Annual Taxes
- $3,510
Year Built
- Built in 1989
Lot Details
- 0.28 Acre Lot
- Lot Dimensions are 90x135
- Wood Fence
Parking
- 2 Car Attached Garage
- Parking Fee
Home Design
- Split Level Home
Interior Spaces
- Family Room
- Living Room
- Combination Kitchen and Dining Room
Kitchen
- Range
- Microwave
- Dishwasher
- Disposal
- The kitchen features windows
Bedrooms and Bathrooms
- 3 Bedrooms
- 2 Full Bathrooms
Laundry
- Dryer
- Washer
Finished Basement
- Sump Pump
- Basement Window Egress
Utilities
- Forced Air Heating and Cooling System
- 100 Amp Service
Community Details
- No Home Owners Association
Listing and Financial Details
- Assessor Parcel Number 123124120040
Map
Home Values in the Area
Average Home Value in this Area
Tax History
| Year | Tax Paid | Tax Assessment Tax Assessment Total Assessment is a certain percentage of the fair market value that is determined by local assessors to be the total taxable value of land and additions on the property. | Land | Improvement |
|---|---|---|---|---|
| 2025 | $3,534 | $335,800 | $80,000 | $255,800 |
| 2024 | $3,534 | $338,500 | $90,000 | $248,500 |
| 2023 | $3,236 | $323,800 | $75,000 | $248,800 |
| 2022 | $2,950 | $331,400 | $70,000 | $261,400 |
| 2021 | $3,260 | $271,500 | $61,000 | $210,500 |
| 2020 | $2,919 | $262,700 | $62,000 | $200,700 |
| 2019 | $2,756 | $252,600 | $60,000 | $192,600 |
| 2018 | $2,583 | $233,200 | $0 | $0 |
| 2017 | $2,266 | $213,700 | $0 | $0 |
| 2016 | $2,355 | $190,100 | $0 | $0 |
| 2015 | -- | $190,100 | $48,000 | $142,100 |
| 2014 | -- | $169,200 | $47,500 | $121,700 |
Purchase History
| Date | Type | Sale Price | Title Company |
|---|---|---|---|
| Warranty Deed | $260,000 | -- | |
| Warranty Deed | $1,179,000 | -- | |
| Warranty Deed | $113,900 | -- | |
| Deed | $113,900 | -- |
Mortgage History
| Date | Status | Loan Amount | Loan Type |
|---|---|---|---|
| Open | $196,000 | New Conventional | |
| Closed | $234,000 | New Conventional | |
| Closed | -- | No Value Available |
Similar Homes in Coon Rapids, MN
Source: NorthstarMLS
MLS Number: 6726097
APN: 12-31-24-12-0040
- 12351 Holly St NW
- 12085 Evergreen St NW
- 12240 Ilex St NW
- 61 121st Ave NW
- 65 125th Ln NW Unit 465
- 12332 3rd St NE
- 12049 3rd St NE
- 11884 Evergreen Cir NW
- 12378 5th St NE
- 12201 Olive St NW
- 12429 Quince St NW
- 12024 7th St NE
- 12269 Sycamore St NW
- 11672 Flintwood St NW
- 524 122nd Ave NE
- 11888 Olive St NW
- 11908 Washington St NE
- 11589 Ilex St NW
- 11581 Ilex St NW
- 11943 Sycamore St NW
