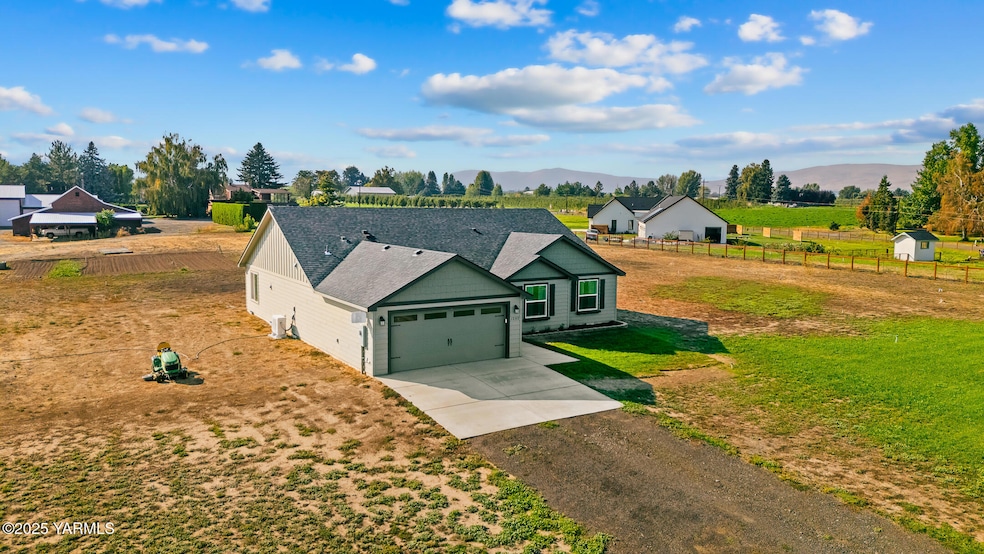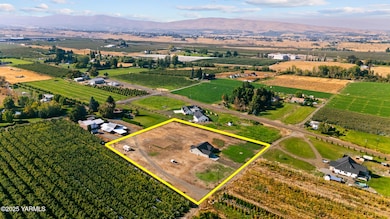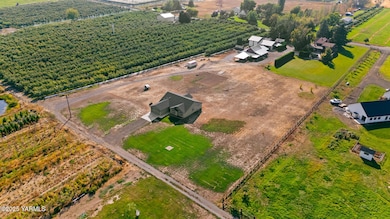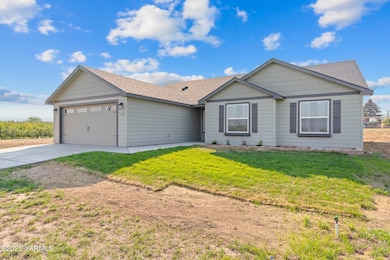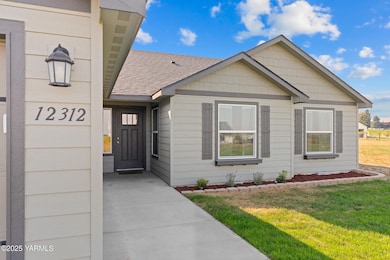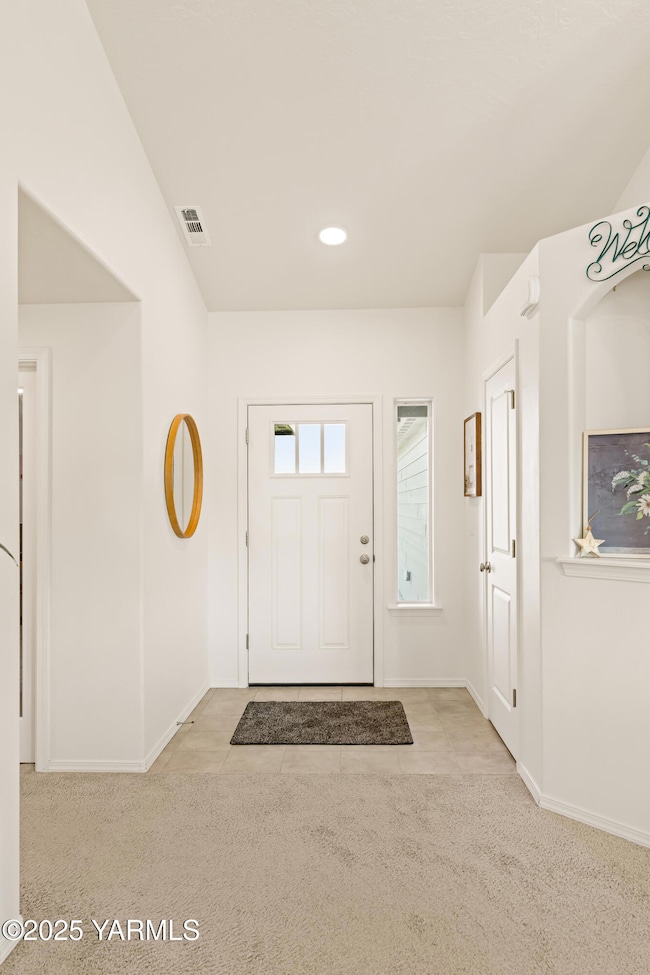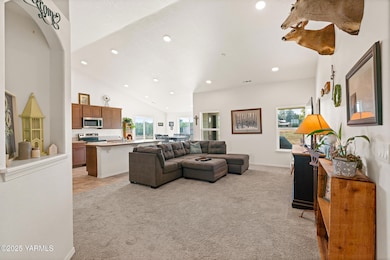12312 Nelson Rd Yakima, WA 98903
Estimated payment $3,707/month
Highlights
- Vaulted Ceiling
- Mud Room
- Walk-In Pantry
- West Valley High School Rated A-
- Den
- Formal Dining Room
About This Home
Newly built in 2024 and set on 2.49 irrigated acres, this West Valley gem pairs modern comfort with a true country setting. Enjoy wide-open eastward views by day and the glow of city lights from the front porch at night. There's ample room for a future shop, a hobby crop, or simply quiet outdoor living.Inside, a welcoming living room with vaulted ceilings flows into the light-filled kitchen and dining area--ideal for everyday life and easy entertaining. The kitchen features generous counter and cabinetry space, stainless steel appliances, and a walk-in pantry with outstanding storage.The private owner's suite offers vaulted ceilings, a large walk-in shower, double-sink vanity, and a spacious walk-in closet. The home features two additional bedrooms, and a large office/den provides flexible space for a fourth bedroom or bonus room. Out back, a covered patio extends your living space for relaxed evenings and weekend BBQs. The acreage is fully irrigated with underground sprinklers, giving you a head start on landscaping, pasture, or garden plans.A rare blend of new construction, acreage, and views in a prime West Valley location--come experience this fresh country retreat. Schedule your private tour today.
Listing Agent
Keller Williams Yakima Valley License #22026804 Listed on: 09/15/2025

Home Details
Home Type
- Single Family
Est. Annual Taxes
- $3,381
Year Built
- Built in 2024
Lot Details
- 2.49 Acre Lot
- Lot Dimensions are 347 x 342
- Level Lot
- Sprinkler System
- Property is zoned AG - Agricultural
Home Design
- Concrete Foundation
- Frame Construction
- Composition Roof
- Wood Siding
Interior Spaces
- 1,804 Sq Ft Home
- 1-Story Property
- Vaulted Ceiling
- Mud Room
- Formal Dining Room
- Den
- Property Views
Kitchen
- Eat-In Kitchen
- Walk-In Pantry
- Range
- Microwave
- Dishwasher
- Kitchen Island
- Disposal
Flooring
- Carpet
- Vinyl
Bedrooms and Bathrooms
- 3 Bedrooms
- Walk-In Closet
- Primary Bathroom is a Full Bathroom
- Dual Sinks
Parking
- 2 Car Attached Garage
- Garage Door Opener
Utilities
- Forced Air Heating and Cooling System
- Heat Pump System
- Well
- Septic Design Installed
Listing and Financial Details
- Assessor Parcel Number 17120341014
Map
Home Values in the Area
Average Home Value in this Area
Tax History
| Year | Tax Paid | Tax Assessment Tax Assessment Total Assessment is a certain percentage of the fair market value that is determined by local assessors to be the total taxable value of land and additions on the property. | Land | Improvement |
|---|---|---|---|---|
| 2025 | $3,356 | $366,400 | $87,100 | $279,300 |
| 2024 | $535 | $59,100 | $59,100 | -- |
| 2023 | $536 | $52,900 | $52,900 | $0 |
| 2022 | $560 | $50,200 | $50,200 | $0 |
| 2021 | $540 | $48,000 | $48,000 | $0 |
| 2019 | $494 | $43,700 | $43,700 | $0 |
| 2017 | $630 | $33,600 | $33,600 | $0 |
| 2016 | $0 | $29,000 | $29,000 | $0 |
| 2015 | $0 | $29,000 | $29,000 | $0 |
Property History
| Date | Event | Price | List to Sale | Price per Sq Ft |
|---|---|---|---|---|
| 11/10/2025 11/10/25 | Price Changed | $649,995 | -3.0% | $360 / Sq Ft |
| 10/07/2025 10/07/25 | Price Changed | $670,000 | -4.3% | $371 / Sq Ft |
| 09/15/2025 09/15/25 | For Sale | $699,950 | -- | $388 / Sq Ft |
Purchase History
| Date | Type | Sale Price | Title Company |
|---|---|---|---|
| Warranty Deed | $101,250 | First American Title | |
| Warranty Deed | $500,586 | Fidelity Title Co |
Source: MLS Of Yakima Association Of REALTORS®
MLS Number: 25-2644
APN: 171203-41014
- 11606 Gilbert Rd
- 11906 Zier Rd
- 10608 Hackett Rd
- 11502 Zier Rd
- NNA Stein Zier Rd
- 1602 Stein Rd
- 10908 Wedgewood Heights Dr
- 10309 Hughes Rd
- 12907 Douglas Rd
- 13205 Douglas Rd
- 12623 Douglas Rd
- 12309 Douglas Rd
- 11705 Wide Hollow Rd
- 4403 Tayhill Way
- 2210 S 96th Ave
- 9621 Meadowbrook Rd
- 15083 Cottonwood Canyon Rd
- 13010 Wide Hollow Rd
- 6317 Cottonwood Loop
- 657 S Friedline Rd
