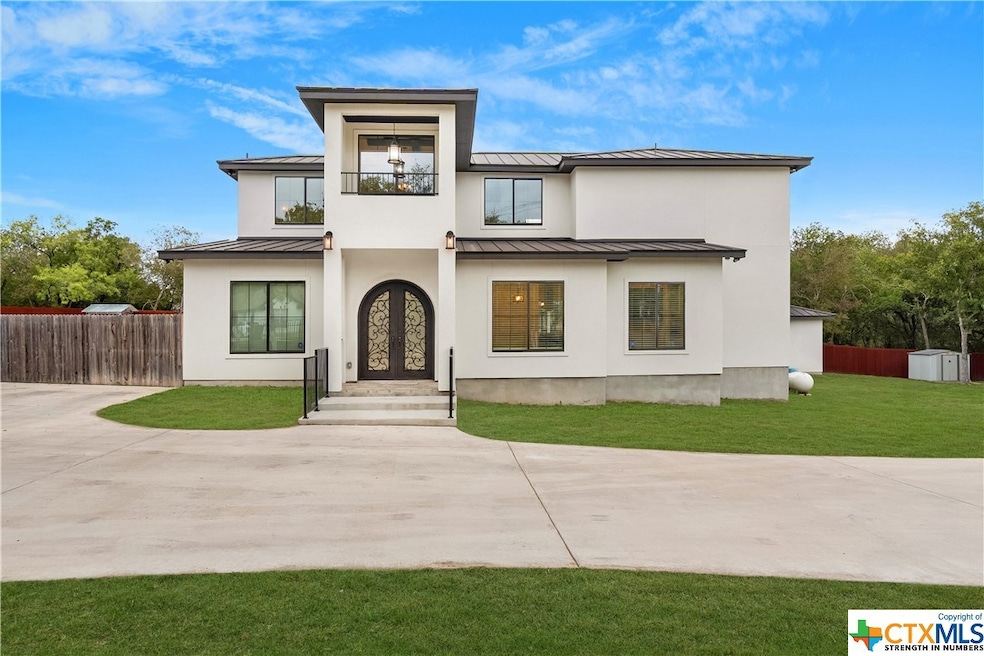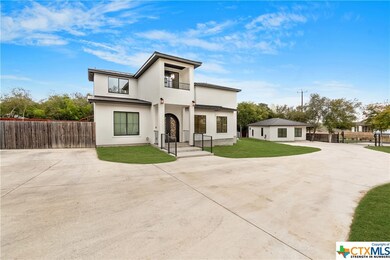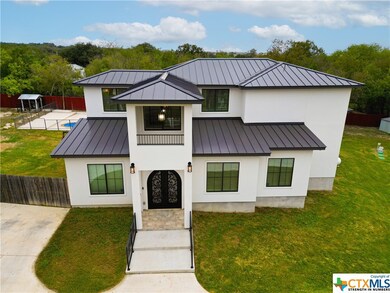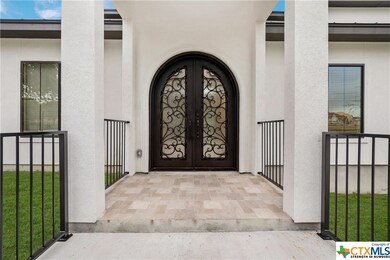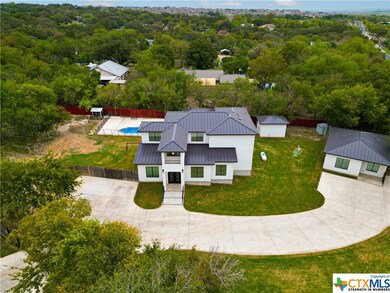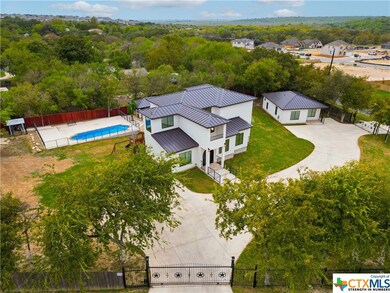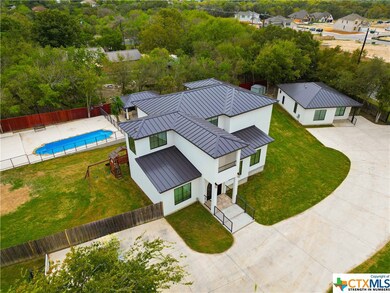
12312 White Birch St San Antonio, TX 78245
Coolcrest NeighborhoodEstimated payment $5,727/month
Highlights
- Private Pool
- Granite Countertops
- Double Vanity
- Traditional Architecture
- Breakfast Area or Nook
- Walk-In Closet
About This Home
LUXURIOUS ESTATE ON 0.741 ACRE WITH MAIN HOME & GUEST HOUSE ! LOCATED IN THE PEACEFUL COOLCREST NEIGHBORHOOD NW OF SAN ANTONIO THIS STUNNING CUSTOM HOME OFFERS A OPEN FLOOR PLAN W/ HIGH WOODEN ACCENT CEILINGS, GREAT LIVING AREA & LOVELY FORMAL DINING ROOM, BRIGHT BREAKFAST AREA, CHEF DELIGHT KITCHEN WITH CUSTOM CABINETS, LARGE BREAKFAST ISLAND, BUILT IN OVEN, WALK IN PANTRY, GRANITE COUNTERTOPS, GAS COOKING, FOUR BEDROOM, THREE FULL BATHROOM, GAME ROOM , EXERCISE / GYM ROOM, AMAZING CRAFTSMANSHIP, RELAXING MASTER BEDROOM RETREAT W/ DOUBLE CLOSETS & LUXURY SPA MASTER BATH, RESORT COURTYARDS W/ CONTROL ACCESS, CIRCULAR DRIVEWAY, PARADISE STYLE BACKYARD W/ POOL/SPA, GAZEBO OUTDOOR KITCHEN, BOAT/RV PARKING ALLOW, STORAGE/WORKSHOP ... GUEST HOUSE OFFERS 3 BED / 2BATH LIVING -DINING AREA, KITCHEN... MINUTE AWAY FROM EVERYTHING A MUST SEE BOOK YOUR PRIVATE SHOWING TODAY !
Listing Agent
Keller Williams Heritage Brokerage Phone: (210) 493-3030 License #0562960 Listed on: 11/16/2023

Home Details
Home Type
- Single Family
Est. Annual Taxes
- $9,905
Year Built
- Built in 2020
Lot Details
- 0.74 Acre Lot
- Chain Link Fence
- Paved or Partially Paved Lot
Home Design
- Traditional Architecture
- Slab Foundation
- Metal Roof
- Stucco
Interior Spaces
- 3,627 Sq Ft Home
- Property has 2 Levels
- Ceiling Fan
- Chandelier
- Open Floorplan
- Ceramic Tile Flooring
- Fire and Smoke Detector
- Laundry on main level
Kitchen
- Breakfast Area or Nook
- <<OvenToken>>
- Gas Range
- Dishwasher
- Kitchen Island
- Granite Countertops
Bedrooms and Bathrooms
- 4 Bedrooms
- Walk-In Closet
- Double Vanity
- Shower Only
- Garden Bath
- Walk-in Shower
Pool
- Private Pool
Utilities
- Central Heating and Cooling System
- High Speed Internet
- Cable TV Available
Community Details
- Property has a Home Owners Association
- Coolcrest Sub Un 1 Subdivision
Listing and Financial Details
- Legal Lot and Block 6 / 10
- Assessor Parcel Number 04360-010-0060
Map
Home Values in the Area
Average Home Value in this Area
Tax History
| Year | Tax Paid | Tax Assessment Tax Assessment Total Assessment is a certain percentage of the fair market value that is determined by local assessors to be the total taxable value of land and additions on the property. | Land | Improvement |
|---|---|---|---|---|
| 2023 | $9,918 | $538,620 | $106,450 | $432,170 |
| 2022 | $11,235 | $555,740 | $89,030 | $466,710 |
| 2021 | $9,463 | $450,190 | $80,960 | $369,230 |
| 2020 | $1,353 | $62,920 | $62,920 | $0 |
| 2019 | $1,118 | $50,340 | $50,340 | $0 |
| 2018 | $892 | $40,160 | $40,160 | $0 |
| 2017 | $894 | $40,160 | $40,160 | $0 |
| 2016 | $894 | $40,160 | $40,160 | $0 |
| 2015 | -- | $40,160 | $40,160 | $0 |
| 2014 | -- | $40,160 | $0 | $0 |
Property History
| Date | Event | Price | Change | Sq Ft Price |
|---|---|---|---|---|
| 05/14/2025 05/14/25 | Price Changed | $884,999 | -1.1% | $244 / Sq Ft |
| 04/14/2025 04/14/25 | Price Changed | $894,999 | -0.6% | $247 / Sq Ft |
| 01/24/2025 01/24/25 | Price Changed | $899,999 | 0.0% | $248 / Sq Ft |
| 01/24/2025 01/24/25 | For Sale | $899,999 | -1.1% | $248 / Sq Ft |
| 01/17/2025 01/17/25 | Off Market | -- | -- | -- |
| 11/04/2024 11/04/24 | Price Changed | $909,900 | -0.6% | $251 / Sq Ft |
| 09/09/2024 09/09/24 | Price Changed | $915,000 | -0.5% | $252 / Sq Ft |
| 06/29/2024 06/29/24 | Price Changed | $920,000 | -1.1% | $254 / Sq Ft |
| 05/08/2024 05/08/24 | Price Changed | $930,000 | -1.1% | $256 / Sq Ft |
| 03/15/2024 03/15/24 | Price Changed | $940,000 | -1.1% | $259 / Sq Ft |
| 12/14/2023 12/14/23 | Price Changed | $950,000 | -3.1% | $262 / Sq Ft |
| 11/17/2023 11/17/23 | For Sale | $980,000 | -- | $270 / Sq Ft |
Purchase History
| Date | Type | Sale Price | Title Company |
|---|---|---|---|
| Warranty Deed | -- | None Available |
Similar Homes in the area
Source: Central Texas MLS (CTXMLS)
MLS Number: 526947
APN: 04360-010-0060
- 1014 Quemada Ranch
- 938 Quemada Ranch
- 12303 Fort Jyn
- 1210 Quemada Ranch
- 812 Fort Stockton
- 12319 Fort Jyn
- 806 Fort Stockton
- 12314 Fort Jyn
- 807 Fort Stockton
- 807 Fort Stockton
- 807 Fort Stockton
- 807 Fort Stockton
- 807 Fort Stockton
- 807 Fort Stockton
- 807 Fort Stockton
- 807 Fort Stockton
- 807 Fort Stockton
- 1010 Quemada Ranch
- 1102 Quemada Ranch
- 12335 Fort Anderson
- 938 Quemada Ranch
- 642 Fort Concho
- 12138 Sapphire River
- 12526 Brite Ranch
- 12604 Brite Ranch
- 426 Tequila Ranch
- 427 Unicorn Ranch
- 1507 Mossy Jasper
- 12227 Fm1957
- 12719 MacAr Manor
- 12530 Kava Knoll
- 11810 Lemonmint Pkwy
- 12518 Millset Way
- 222 Cedron Chase
- 219 Mallow Grove
- 12506 Dry Run
- 1163 Ranch Falls
- 107 Cedron Chase
- 2033 Daisy Lou Unit 23
- 2033 Daisy Lou Unit 52
