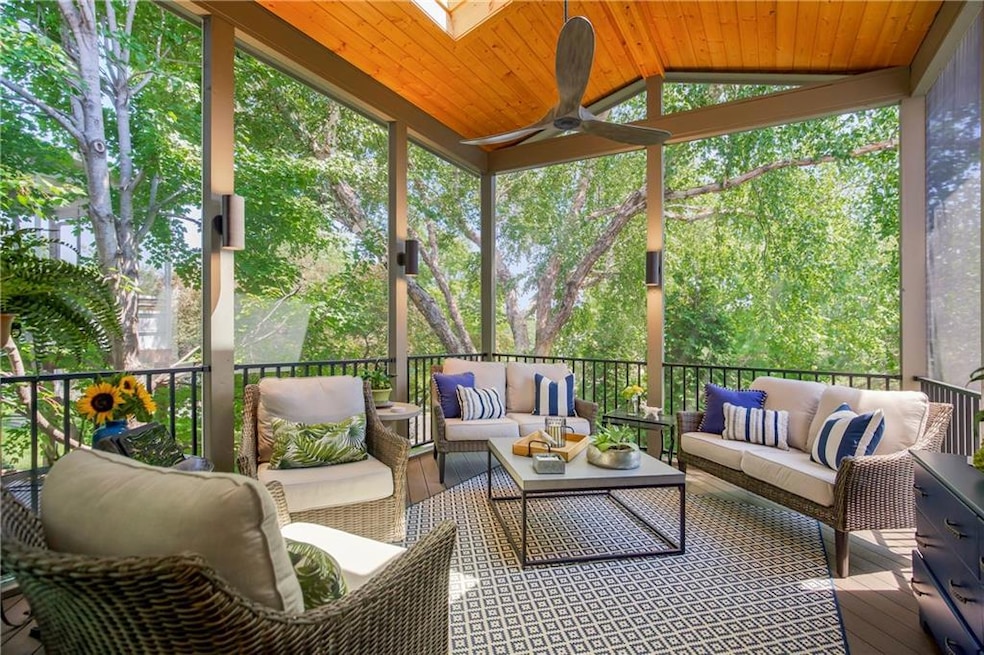
12313 England St Overland Park, KS 66213
Nottingham NeighborhoodEstimated payment $4,295/month
Highlights
- Clubhouse
- Living Room with Fireplace
- Marble Flooring
- Oak Hill Elementary School Rated A
- Hearth Room
- Traditional Architecture
About This Home
Stunning Villa in Bedford Court of Nottingham that will knock your socks off. Professional landscaping welcomes you to this immaculate home.The interior has so many upgrades and is truly a jewel. Leaded glass in Entry and Dining area.
Hardwood floors throughout the main level. Spacious Dining and Living areas with ample seating & ventless fireplace.
New Plantation Shutters are abundant on Main Level. Primary bedroom is sleek and light, gorgeous bath features
marble tile floor, marble countertop and large shower. 2nd bedroom and bath have recently been updated and SO
CHIC. Kitchen/Hearth Room has lots of built-ins as well as granite countertops and stainless steel appliances, bountiful
natural light. Now for the WOW. Step out onto the gorgeous Screened deck with vaulted ceiling & 2 skylights. Quite generous in size. A private retreat with the lush landscaping that provides privacy. Rebuilt stairs with wood treads lead you to a spacious
family room, wet bar, bedroom & bath. Newer slider that goes to the patio. Unfinished area is brimming with shelving,
built-in cabinets + 2 movable counter height work tables. Additional unfinished area for exercise, work bench, office
or more storage. The garage features are: Epoxy Floor, elevated storage & Tesla charger. Private street on Cul-de-sac.
Note all that HOA covers plus Features/Upgrade Sheet-See Documents. Pool and Clubhouse for your enjoyment and close to a park. Easy access to highways and shopping.
Listing Agent
ReeceNichols - Leawood Brokerage Phone: 913-706-7969 License #SP00037323 Listed on: 07/11/2025

Home Details
Home Type
- Single Family
Est. Annual Taxes
- $5,155
Year Built
- Built in 1993
Lot Details
- 4,985 Sq Ft Lot
- Cul-De-Sac
- Paved or Partially Paved Lot
- Sprinkler System
HOA Fees
- $330 Monthly HOA Fees
Parking
- 2 Car Attached Garage
- Inside Entrance
- Front Facing Garage
- Garage Door Opener
Home Design
- Traditional Architecture
- Villa
- Composition Roof
Interior Spaces
- Wet Bar
- Ceiling Fan
- See Through Fireplace
- Gas Fireplace
- Thermal Windows
- Family Room
- Living Room with Fireplace
- 2 Fireplaces
- Workshop
Kitchen
- Hearth Room
- Built-In Electric Oven
- Built-In Oven
- Dishwasher
- Quartz Countertops
- Disposal
Flooring
- Wood
- Carpet
- Marble
- Ceramic Tile
Bedrooms and Bathrooms
- 3 Bedrooms
- Primary Bedroom on Main
- Walk-In Closet
- 3 Full Bathrooms
Laundry
- Laundry Room
- Laundry on main level
Finished Basement
- Sump Pump
- Natural lighting in basement
Home Security
- Storm Doors
- Fire and Smoke Detector
Schools
- Oak Hill Elementary School
- Blue Valley Nw High School
Utilities
- Forced Air Heating and Cooling System
- Heating System Uses Natural Gas
Listing and Financial Details
- Assessor Parcel Number NP03100000-0T0E1
- $0 special tax assessment
Community Details
Overview
- Association fees include curbside recycling, lawn service, snow removal, street, trash, water
- Bedford Court At Nottingham Subdivision
Amenities
- Clubhouse
Recreation
- Community Pool
Map
Home Values in the Area
Average Home Value in this Area
Tax History
| Year | Tax Paid | Tax Assessment Tax Assessment Total Assessment is a certain percentage of the fair market value that is determined by local assessors to be the total taxable value of land and additions on the property. | Land | Improvement |
|---|---|---|---|---|
| 2024 | $5,155 | $50,474 | $6,808 | $43,666 |
| 2023 | $4,936 | $47,461 | $6,808 | $40,653 |
| 2022 | $4,473 | $42,263 | $6,808 | $35,455 |
| 2021 | $4,512 | $40,400 | $6,808 | $33,592 |
| 2020 | $4,344 | $38,640 | $6,187 | $32,453 |
| 2019 | $4,446 | $38,709 | $5,383 | $33,326 |
| 2018 | $4,637 | $39,561 | $4,681 | $34,880 |
| 2017 | $4,447 | $37,272 | $4,255 | $33,017 |
| 2016 | $3,782 | $31,694 | $4,255 | $27,439 |
| 2015 | $3,663 | $30,579 | $4,255 | $26,324 |
| 2013 | -- | $27,704 | $4,255 | $23,449 |
Property History
| Date | Event | Price | Change | Sq Ft Price |
|---|---|---|---|---|
| 08/21/2025 08/21/25 | For Sale | $650,000 | -- | $245 / Sq Ft |
Purchase History
| Date | Type | Sale Price | Title Company |
|---|---|---|---|
| Interfamily Deed Transfer | -- | None Available |
Mortgage History
| Date | Status | Loan Amount | Loan Type |
|---|---|---|---|
| Closed | $261,000 | New Conventional | |
| Closed | $175,000 | Credit Line Revolving |
Similar Homes in the area
Source: Heartland MLS
MLS Number: 2563092
APN: NP03100000-0T0E1
- 12229 Carter St
- 9416 W 125th St
- 12112 England St
- 12117 Knox St
- 8957 W 125th Terrace
- 12224 Connell Dr
- 9803 W 121st St
- 12000 England St
- 12013 Grandview St
- 12209 Wedd St
- 12556 Farley St
- 12627 Slater Ln
- 12212 Hemlock St
- 8329 W 120th St
- 12750 England St
- 10201 W 121st St
- 10209 W 126th St
- 8901 W 128th St
- 10516 W 123rd St
- 12823 Connell Dr
- 9251 W 121st Place
- 8820 W 124th Terrace
- 12443 Benson St
- 12000-12057 Hayes St
- 11810 Farley St
- 9800 W 118th St
- 11700 Stearns St
- 8500 W 131st Place
- 11631 Bluejacket St
- 12321 Metcalf Ave
- 13220 Foster St
- 10901 W 115th Terrace
- 13310 Melrose Ln
- 7171 W 115th St
- 13500 Antioch Rd
- 11434 Reeder St
- 7801 W 112th St
- 10401 College Blvd
- 12000 W 128th Terrace
- 11001 W 133rd Terrace






