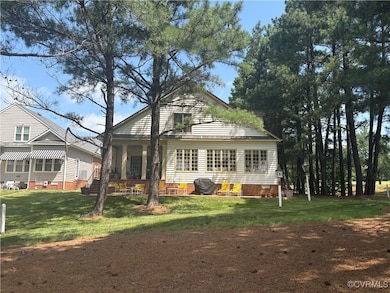
12313 Old Greenway Ct Glen Allen, VA 23059
Wyndham NeighborhoodEstimated payment $5,495/month
Highlights
- On Golf Course
- Outdoor Pool
- Main Floor Primary Bedroom
- Shady Grove Elementary School Rated A-
- Wood Flooring
- Loft
About This Home
LOCATION, LOCATION, LOCATION – AND THIS ONE IS THE BEST IN WYNDHAM! Lakefront perfectly located in the highly sought-after Greens section of Wyndham, this expanded condo offers unbeatable access to Dominion Club amenities. Golf, dining, tennis, and social events are all within walking distance—no car required. Largest model in The Greens overlooking the 18th fairway and features significant upgrades. The home was built two feet wider than standard, including the garage, giving you more living space throughout. The oversized rear patio is ideal for entertaining and comes pre-piped for a natural gas grill. An extra driveway space has been added, & the 2-car garage includes a built-in wash tub and a fire hose cabinet connected to the water supply. The first-floor primary suite opens to a private tiled veranda through French doors, while the extra-large Florida Room spans the back of the home, filled with natural light from tall windows on 3 sides. You'll also enjoy three exterior doors for added convenience and elegant Bullhead-style brickwork around windows & steps. Inside, hardwood floors cover the entire first level. Extensive trim details include crown molding, chair rails, wainscoting, & intricate dental molding in the living & dining rooms. The family room features a real fireplace with custom mantel, remote control, & built-in cabinetry on both sides. The kitchen features maple cabinets built to the ceiling, stainless steel appliances, a center island, & a built-in desk. The cozy family room flows right into the bright Florida Room. The first-floor primary suite is spacious and serene, featuring walk-in closets, 6 foot jacuzzi tub, and a luxurious en suite bath. Upstairs offers 2 additional bedrooms, a full bath, and bonus space. With 9-foot ceilings, ceiling fans, recessed lighting, and a well-managed HOA that provides low-maintenance living, this home offers elegance, comfort, and unmatched convenience . Don’t miss your opportunity to own this beautifully upgraded home in the best location in Wyndham!
Property Details
Home Type
- Condominium
Est. Annual Taxes
- $6,046
Year Built
- Built in 2001
Lot Details
- On Golf Course
HOA Fees
- $395 Monthly HOA Fees
Parking
- 2 Car Direct Access Garage
- Driveway
- Off-Street Parking
Home Design
- Brick Exterior Construction
- Shingle Roof
- Vinyl Siding
Interior Spaces
- 3,043 Sq Ft Home
- 2-Story Property
- Built-In Features
- Bookcases
- High Ceiling
- Ceiling Fan
- Recessed Lighting
- Fireplace
- Dining Area
- Loft
- Golf Course Views
- Crawl Space
- Washer and Dryer Hookup
Kitchen
- Eat-In Kitchen
- Granite Countertops
Flooring
- Wood
- Partially Carpeted
Bedrooms and Bathrooms
- 4 Bedrooms
- Primary Bedroom on Main
- Walk-In Closet
Outdoor Features
- Outdoor Pool
- Porch
Schools
- Shady Grove Elementary School
- Short Pump Middle School
- Deep Run High School
Utilities
- Zoned Heating and Cooling
- Heating System Uses Natural Gas
Listing and Financial Details
- Assessor Parcel Number 739-779-8146.013
Community Details
Overview
- Greens At Wyndham Subdivision
Recreation
- Community Pool
Map
Home Values in the Area
Average Home Value in this Area
Tax History
| Year | Tax Paid | Tax Assessment Tax Assessment Total Assessment is a certain percentage of the fair market value that is determined by local assessors to be the total taxable value of land and additions on the property. | Land | Improvement |
|---|---|---|---|---|
| 2025 | $6,321 | $711,300 | $185,000 | $526,300 |
| 2024 | $6,321 | $687,000 | $185,000 | $502,000 |
| 2023 | $5,840 | $687,000 | $185,000 | $502,000 |
| 2022 | $5,352 | $629,600 | $185,000 | $444,600 |
| 2021 | $5,088 | $584,800 | $185,000 | $399,800 |
| 2020 | $5,088 | $584,800 | $185,000 | $399,800 |
| 2019 | $4,932 | $566,900 | $185,000 | $381,900 |
| 2018 | $4,823 | $554,400 | $166,500 | $387,900 |
| 2017 | $4,563 | $524,500 | $166,500 | $358,000 |
| 2016 | $4,563 | $524,500 | $166,500 | $358,000 |
| 2015 | $4,582 | $524,500 | $166,500 | $358,000 |
| 2014 | $4,582 | $526,700 | $192,500 | $334,200 |
Property History
| Date | Event | Price | Change | Sq Ft Price |
|---|---|---|---|---|
| 07/27/2025 07/27/25 | Pending | -- | -- | -- |
| 07/20/2025 07/20/25 | For Sale | $850,000 | -- | $279 / Sq Ft |
Purchase History
| Date | Type | Sale Price | Title Company |
|---|---|---|---|
| Warranty Deed | -- | -- | |
| Warranty Deed | $501,998 | -- |
Mortgage History
| Date | Status | Loan Amount | Loan Type |
|---|---|---|---|
| Open | $396,000 | New Conventional |
Similar Homes in Glen Allen, VA
Source: Central Virginia Regional MLS
MLS Number: 2518427
APN: 739-779-8146.013
- 11904 Lerade Ct
- 12438 Morgans Glen Cir
- 12418 Morgans Glen Cir
- 12016 Kershaw Ct
- 12410 Creek Mill Ct
- 5400 Fuller Dr
- 6009 Chestnut Hill Dr
- 5905 Herrick Place
- 12204 Heatherford Place
- 10801 Cherry Hill Dr
- 14357 Western Riders Ln
- 5835 Shady Hills Way
- 5525 Barnsley Terrace
- 11908 Shady Hills Ct
- 12309 Hardwick Ct
- 5824 Ketterley Row
- 5924 Gate House Dr
- 5904 Park Creste Dr
- 5308 Hillshire Way
- 11336 Grey Oaks Estates Way






