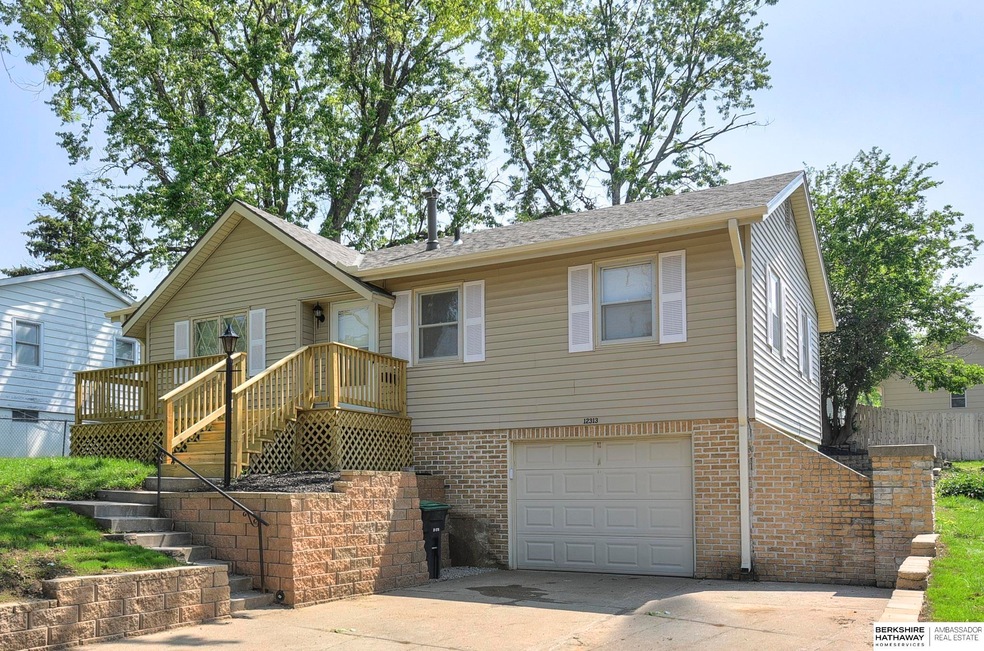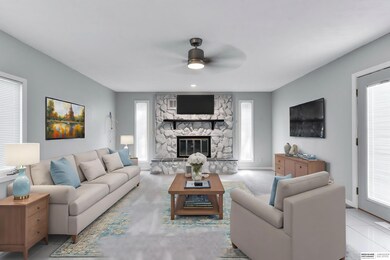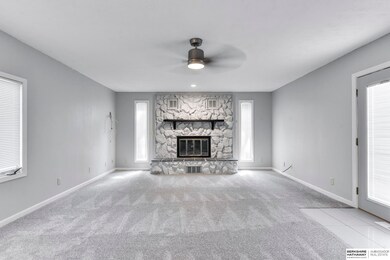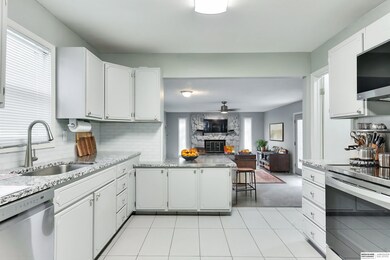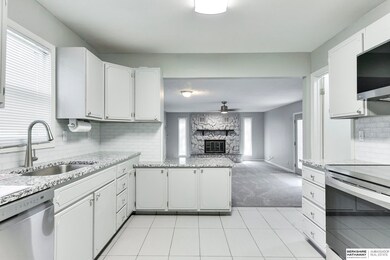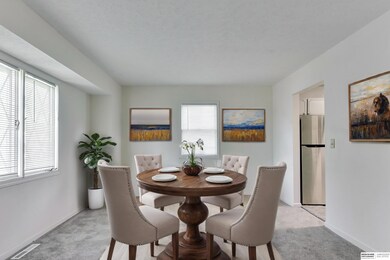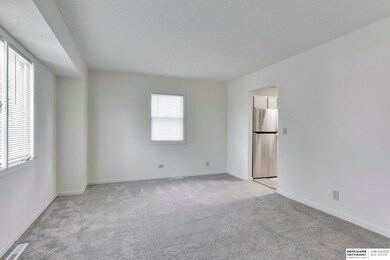
12313 Seldin Dr Omaha, NE 68144
Westwood Heights NeighborhoodHighlights
- Deck
- Main Floor Bedroom
- Formal Dining Room
- Raised Ranch Architecture
- No HOA
- 1-minute walk to Westwood Heights Park
About This Home
As of October 2024This stunning, raised ranch boasts incredible updates throughout, including a spacious living room addition ideal for hosting gatherings. Featuring 3 bedrooms and 2 bathrooms, nearly every aspect of this home has been renovated. The kitchen, opening into the expansive living area, showcases new appliances and elegant granite countertops. The fully finished basement provides additional versatile space for an office, storage, or an extra bedroom. Situated mere seconds from a splash park and grade school, this property offers the convenience of a highly sought-after location with easy access to the interstate, shopping, dining, and entertainment options, making it a perfect place to call home.
Last Agent to Sell the Property
BHHS Ambassador Real Estate License #20080447 Listed on: 09/10/2024

Home Details
Home Type
- Single Family
Est. Annual Taxes
- $3,182
Year Built
- Built in 1960
Lot Details
- 7,405 Sq Ft Lot
- Lot Dimensions are 60 x 125
- Partially Fenced Property
- Chain Link Fence
- Sloped Lot
Parking
- 1 Car Attached Garage
- Garage Door Opener
Home Design
- Raised Ranch Architecture
- Traditional Architecture
- Block Foundation
- Composition Roof
- Vinyl Siding
Interior Spaces
- Ceiling height of 9 feet or more
- Ceiling Fan
- Gas Log Fireplace
- Window Treatments
- Living Room with Fireplace
- Formal Dining Room
- Finished Basement
Kitchen
- Oven or Range
- Microwave
- Dishwasher
Flooring
- Wall to Wall Carpet
- Ceramic Tile
Bedrooms and Bathrooms
- 3 Bedrooms
- Main Floor Bedroom
Outdoor Features
- Deck
- Porch
Schools
- Oak Valley Elementary School
- Beveridge Middle School
- Burke High School
Utilities
- Forced Air Heating and Cooling System
- Heating System Uses Gas
- Cable TV Available
Community Details
- No Home Owners Association
- Westwood Heights Subdivision
Listing and Financial Details
- Assessor Parcel Number 2532180789
Ownership History
Purchase Details
Home Financials for this Owner
Home Financials are based on the most recent Mortgage that was taken out on this home.Similar Homes in the area
Home Values in the Area
Average Home Value in this Area
Purchase History
| Date | Type | Sale Price | Title Company |
|---|---|---|---|
| Personal Reps Deed | $292,000 | Midwest Title |
Mortgage History
| Date | Status | Loan Amount | Loan Type |
|---|---|---|---|
| Open | $11,233 | No Value Available | |
| Open | $286,219 | FHA | |
| Previous Owner | $88,000 | Unknown |
Property History
| Date | Event | Price | Change | Sq Ft Price |
|---|---|---|---|---|
| 10/16/2024 10/16/24 | Sold | $291,500 | -0.2% | $135 / Sq Ft |
| 09/17/2024 09/17/24 | Pending | -- | -- | -- |
| 09/10/2024 09/10/24 | For Sale | $292,000 | -- | $135 / Sq Ft |
Tax History Compared to Growth
Tax History
| Year | Tax Paid | Tax Assessment Tax Assessment Total Assessment is a certain percentage of the fair market value that is determined by local assessors to be the total taxable value of land and additions on the property. | Land | Improvement |
|---|---|---|---|---|
| 2023 | $3,182 | $150,800 | $19,700 | $131,100 |
| 2022 | $3,219 | $150,800 | $19,700 | $131,100 |
| 2021 | $2,618 | $123,700 | $19,700 | $104,000 |
| 2020 | $2,648 | $123,700 | $19,700 | $104,000 |
| 2019 | $2,811 | $130,900 | $19,700 | $111,200 |
| 2018 | $2,815 | $130,900 | $19,700 | $111,200 |
| 2017 | $2,515 | $116,400 | $19,700 | $96,700 |
| 2016 | $2,781 | $129,600 | $7,400 | $122,200 |
| 2015 | $2,564 | $121,100 | $6,900 | $114,200 |
| 2014 | $2,564 | $121,100 | $6,900 | $114,200 |
Agents Affiliated with this Home
-
Bryce Penke

Seller's Agent in 2024
Bryce Penke
BHHS Ambassador Real Estate
(402) 578-9006
1 in this area
69 Total Sales
-
Lindsay Hansen

Buyer's Agent in 2024
Lindsay Hansen
eXp Realty LLC
(402) 452-7700
2 in this area
85 Total Sales
Map
Source: Great Plains Regional MLS
MLS Number: 22423128
APN: 3218-0789-25
- 3030 S 122nd Ave
- 12180 Pedersen Dr
- 12421 Seldin Dr
- 12317 A St
- 3129 S 118th St
- 12223 C St
- 3105 S 118th St
- 3117 S 117th St
- 12760 A St
- 2535 S 124th St
- 3222 S 128th Cir
- 11704 Elm St
- 2706 S 116th Ave
- 3216 S 131st Cir
- 10508 S 117th St
- 2931 S 114th St
- 2318 S 119th Plaza
- 3371 S 112th St
- 2006 S 127th Cir
- 12619 Shirley St
