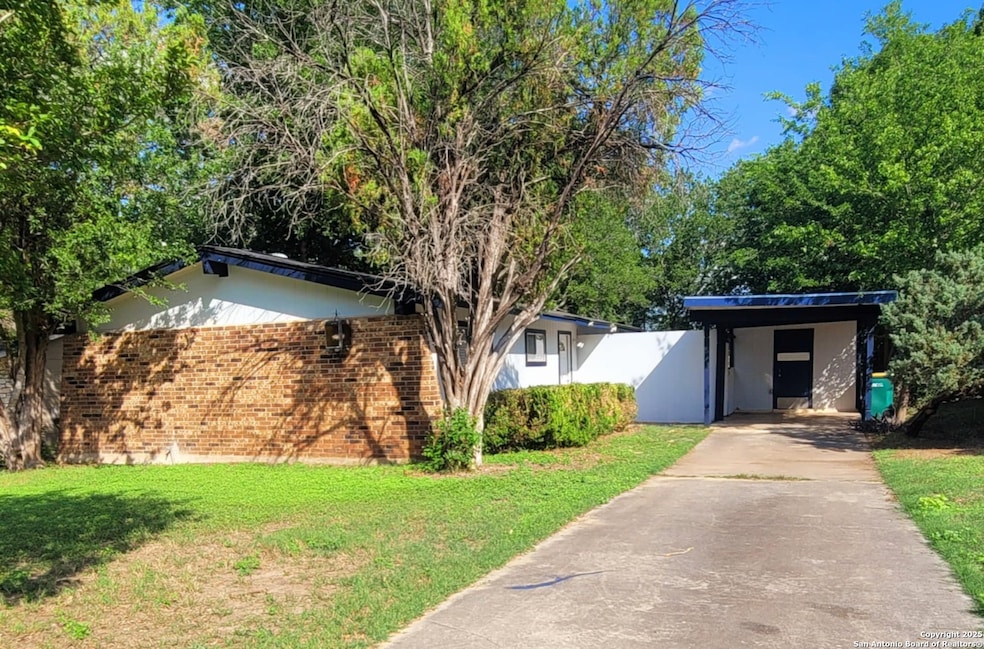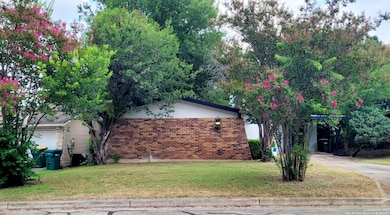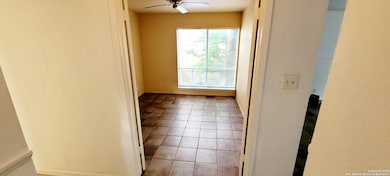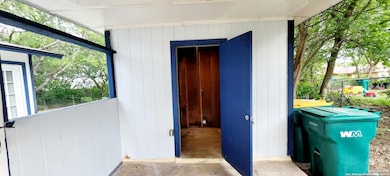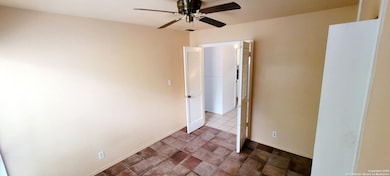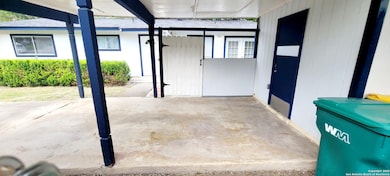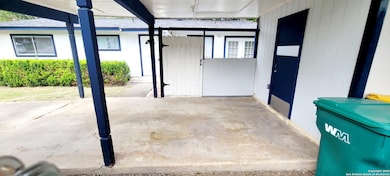12313 Trailing Oaks St Live Oak, TX 78233
Highlights
- Ceramic Tile Flooring
- Ceiling Fan
- 1-Story Property
- Central Heating and Cooling System
About This Home
Charming 3-bed, 2-bath home in Live Oak with approx. 1,100 sq ft of living space on a spacious 7,000+ sq ft lot. Features updated tile flooring throughout, open-concept living/dining area, central HVAC, washer hookups, and a kitchen (tenant provides stove/fridge). Enjoy a large fenced backyard with mature trees, covered carport, and storage shed. Located in the quiet Live Oak Village neighborhood near Judson ISD schools, I35/1604, Randolph AFB, The Forum, and parks. Pets welcome with approval. Available for immediate move-in-don't miss this great leasing opportunity!!
Listing Agent
Juan Gonzalez
Weichert Realtors-Nash & Associates Listed on: 07/15/2025
Home Details
Home Type
- Single Family
Est. Annual Taxes
- $4,199
Year Built
- Built in 1972
Home Design
- Brick Exterior Construction
Interior Spaces
- 1,104 Sq Ft Home
- 1-Story Property
- Ceiling Fan
- Window Treatments
- Stove
Flooring
- Ceramic Tile
- Vinyl
Bedrooms and Bathrooms
- 3 Bedrooms
Laundry
- Laundry on main level
- Washer Hookup
Schools
- Hardy Oak Elementary School
- Lopez Middle School
- John Jay High School
Additional Features
- 7,057 Sq Ft Lot
- Central Heating and Cooling System
Community Details
- Live Oak Subdivision
Listing and Financial Details
- Assessor Parcel Number 050485340220
- Seller Concessions Not Offered
Map
Source: San Antonio Board of REALTORS®
MLS Number: 1884129
APN: 05048-534-0220
- 7630 Sage Oak St
- 7616 Old Spanish Trail
- 210 Lost Forest St
- 12314 Northledge Dr
- 12605 Moss Hollow Ct
- 11805 Rugged Oak Dr
- 11817 Splintered Oak St
- 7506 Wishing Oaks St
- 538 Shin Oak Dr
- 7501 Leafy Hollow
- 7637 Antique Oak St
- 7502 Wishing Oaks St
- 113 Little Oaks St
- 12005 Smoking Oaks St
- 12601 Northledge Dr
- 7814 Oak Forest St
- 510 Shin Oak Dr
- 7717 Dry Canyon Trail
- 12501 Enchanted Oaks St
- 12209 Lucky Oaks St
- 12421 Trailing Oaks St
- 7542 Leafy Hollow
- 12538 Lone Shadow Trail
- 12605 Moss Hollow Ct
- 12209 Lucky Oaks St
- 12648 King Oaks Dr
- 7814 Hollow Oak St
- 218 Shin Oak Dr
- 12123 Stevens Ct
- 7212 Rimwood St
- 7802 Forest Path
- 11404 Forest Elf
- 7409 Savannah Brooks
- 13012 Oak Terrace Dr
- 7709 Brunning Ct
- 8101 Shin Oak Dr
- 7128 Rimwood St
- 7810 Forest Briar
- 13018 Reid Meadows
- 7118 Rimwood St
