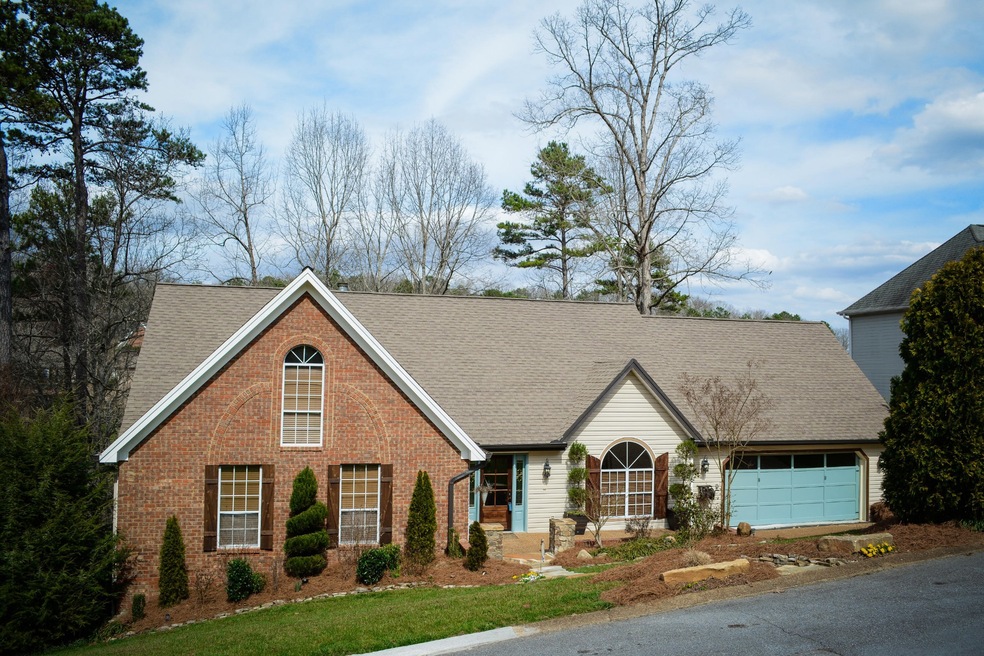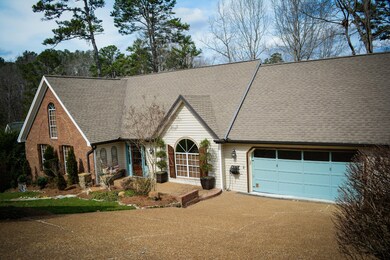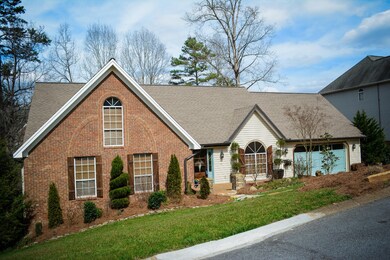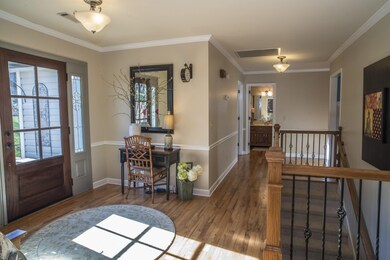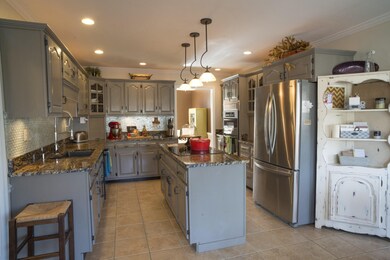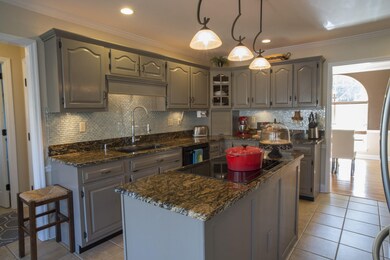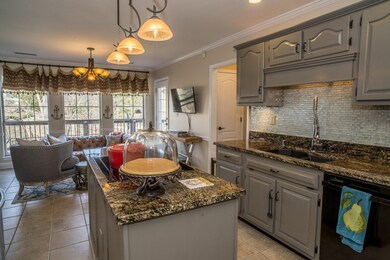
$650,000
- 4 Beds
- 3.5 Baths
- 2,651 Sq Ft
- 264 Goose Creek Cir
- Soddy-Daisy, TN
**LENDER CREDIT TOWARD CLOSING COSTS MAY BE AVAILABLE — ask for more details**Located just off Old Dayton Pike, 264 Goose Creek Circle is a beautifully crafted Jake Phillips Construction 4-bedroom, 3.5-bath home that combines comfort, style, and convenience. Only minutes from Highway 27 and less than 30 minutes to downtown Chattanooga, it also offers quick access to nature—15 minutes to North
Asher Black Keller Williams Realty
