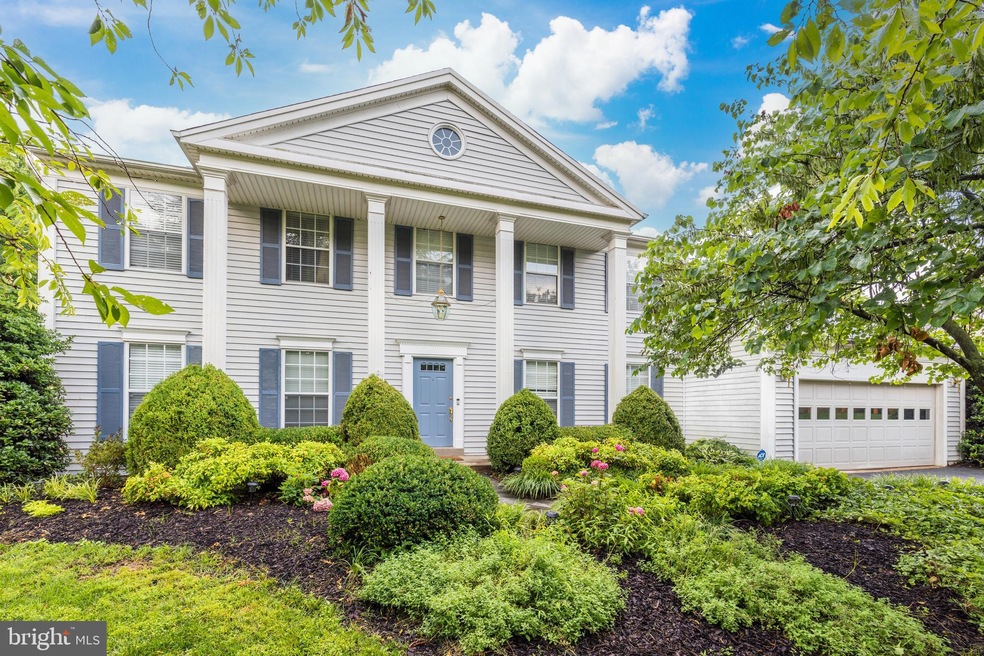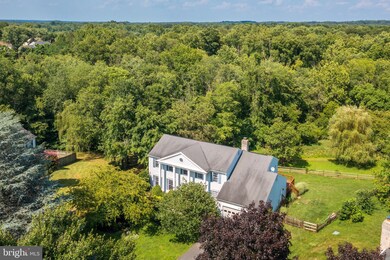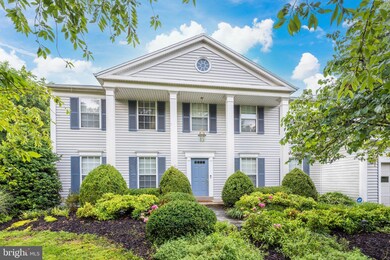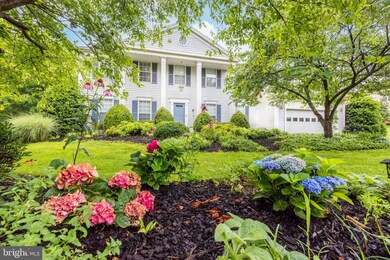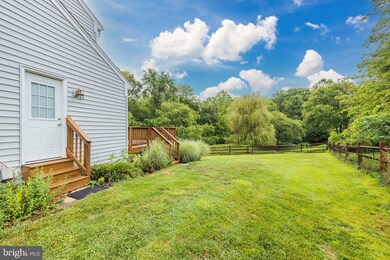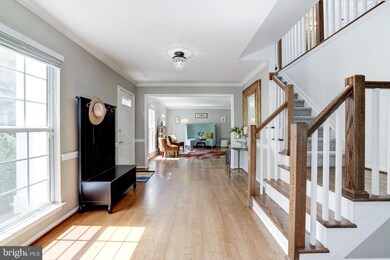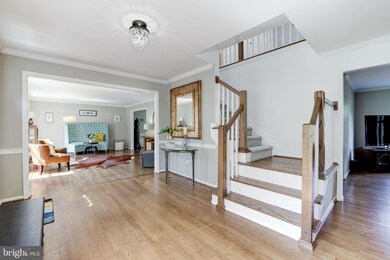
12314 Valley High Rd Herndon, VA 20170
Highlights
- Gourmet Country Kitchen
- Open Floorplan
- Property is near a park
- Scenic Views
- Colonial Architecture
- Private Lot
About This Home
As of August 2021Location, location, location … just minutes from Dulles Airport, new Herndon Metro Stations, shopping and NOVA wine country. This private property is part of a quiet community. Nearly 3600 finished SQ FT on 3 levels. You’ll will find two spacious living areas and fully finished walk out basement with room enough for entertaining for family fun. This house extends the living outdoors with both a basement walkout patio and upper deck just under 1,000 SQ FT flanked by the Sugarland Run Stream Park green space with a network of trails that await you. Fully fenced backyard. The 2021 renovation updated the stairs and railing accompanied by fresh carpet from the landing into all the bedrooms. Other main floor updates were accomplished in 2017 included the kitchen, powder room and flooring. Each of the 5 bedrooms plus office are generous. The master could accommodate any configuration of bedroom living that includes a sitting/lounge area with its 11.5’ vaulted ceiling and room enough for lots of furniture.
Home Details
Home Type
- Single Family
Est. Annual Taxes
- $7,360
Year Built
- Built in 1985
Lot Details
- 0.34 Acre Lot
- Backs To Open Common Area
- Property is Fully Fenced
- Landscaped
- Private Lot
- Secluded Lot
- Premium Lot
- Backs to Trees or Woods
- Back Yard
- Property is in excellent condition
- Property is zoned 130
HOA Fees
- $38 Monthly HOA Fees
Parking
- 2 Car Attached Garage
- Front Facing Garage
- Garage Door Opener
Property Views
- Scenic Vista
- Woods
- Garden
Home Design
- Colonial Architecture
- Shingle Roof
- Vinyl Siding
Interior Spaces
- Property has 3 Levels
- Open Floorplan
- Built-In Features
- Crown Molding
- Fireplace With Glass Doors
- Bay Window
- Sliding Doors
- Six Panel Doors
- Family Room Off Kitchen
- Formal Dining Room
Kitchen
- Gourmet Country Kitchen
- Breakfast Area or Nook
- Built-In Oven
- Cooktop
- Built-In Microwave
- Ice Maker
- Dishwasher
- Stainless Steel Appliances
- Kitchen Island
- Upgraded Countertops
- Disposal
Flooring
- Wood
- Carpet
Bedrooms and Bathrooms
- En-Suite Bathroom
- Walk-In Closet
Laundry
- Laundry on main level
- Electric Dryer
- Washer
Finished Basement
- Walk-Out Basement
- Rear Basement Entry
- Natural lighting in basement
Location
- Property is near a park
Schools
- Dranesville Elementary School
- Herndon Middle School
- Herndon High School
Utilities
- Central Air
- Heat Pump System
- Vented Exhaust Fan
- Electric Water Heater
Listing and Financial Details
- Tax Lot 23
- Assessor Parcel Number 0111 08010023
Community Details
Overview
- Dranesville Estates HOA, Phone Number (800) 280-0780
- Built by Pulte
- Dranesville Estates Subdivision, Willilamsburg Floorplan
Recreation
- Jogging Path
- Bike Trail
Ownership History
Purchase Details
Home Financials for this Owner
Home Financials are based on the most recent Mortgage that was taken out on this home.Purchase Details
Home Financials for this Owner
Home Financials are based on the most recent Mortgage that was taken out on this home.Purchase Details
Home Financials for this Owner
Home Financials are based on the most recent Mortgage that was taken out on this home.Similar Homes in Herndon, VA
Home Values in the Area
Average Home Value in this Area
Purchase History
| Date | Type | Sale Price | Title Company |
|---|---|---|---|
| Deed | $800,000 | Ratified Title Group Inc | |
| Deed | $624,900 | Key Title | |
| Deed | $264,900 | -- |
Mortgage History
| Date | Status | Loan Amount | Loan Type |
|---|---|---|---|
| Open | $730,080 | VA | |
| Previous Owner | $596,000 | New Conventional | |
| Previous Owner | $613,580 | FHA | |
| Previous Owner | $69,000 | Credit Line Revolving | |
| Previous Owner | $417,000 | New Conventional | |
| Previous Owner | $75,000 | Credit Line Revolving | |
| Previous Owner | $375,000 | New Conventional | |
| Previous Owner | $238,400 | New Conventional |
Property History
| Date | Event | Price | Change | Sq Ft Price |
|---|---|---|---|---|
| 07/17/2025 07/17/25 | For Sale | $1,149,900 | -3.4% | $266 / Sq Ft |
| 06/19/2025 06/19/25 | Price Changed | $1,189,900 | -0.8% | $275 / Sq Ft |
| 05/08/2025 05/08/25 | For Sale | $1,199,900 | +50.0% | $277 / Sq Ft |
| 08/25/2021 08/25/21 | Sold | $800,000 | 0.0% | $224 / Sq Ft |
| 07/23/2021 07/23/21 | Pending | -- | -- | -- |
| 07/23/2021 07/23/21 | For Sale | $799,900 | 0.0% | $224 / Sq Ft |
| 07/20/2021 07/20/21 | Pending | -- | -- | -- |
| 07/16/2021 07/16/21 | For Sale | $799,900 | +28.0% | $224 / Sq Ft |
| 05/16/2018 05/16/18 | Sold | $624,900 | 0.0% | $175 / Sq Ft |
| 04/18/2018 04/18/18 | Pending | -- | -- | -- |
| 04/18/2018 04/18/18 | For Sale | $624,900 | -- | $175 / Sq Ft |
Tax History Compared to Growth
Tax History
| Year | Tax Paid | Tax Assessment Tax Assessment Total Assessment is a certain percentage of the fair market value that is determined by local assessors to be the total taxable value of land and additions on the property. | Land | Improvement |
|---|---|---|---|---|
| 2024 | $8,918 | $830,170 | $257,000 | $573,170 |
| 2023 | $8,394 | $804,120 | $257,000 | $547,120 |
| 2022 | $8,556 | $748,250 | $242,000 | $506,250 |
| 2021 | $7,359 | $627,100 | $202,000 | $425,100 |
| 2020 | $7,143 | $603,510 | $192,000 | $411,510 |
| 2019 | $7,035 | $594,440 | $187,000 | $407,440 |
| 2018 | $6,699 | $582,560 | $187,000 | $395,560 |
| 2017 | $6,344 | $546,440 | $187,000 | $359,440 |
| 2016 | $6,468 | $558,280 | $187,000 | $371,280 |
| 2015 | $6,230 | $558,280 | $187,000 | $371,280 |
| 2014 | $6,112 | $548,900 | $182,000 | $366,900 |
Agents Affiliated with this Home
-
A
Seller's Agent in 2025
Abel Aquino
Redfin Corporation
-
Lisa Ford

Seller's Agent in 2021
Lisa Ford
Pearson Smith Realty, LLC
(703) 795-6775
4 in this area
97 Total Sales
-
Michael Putnam

Buyer's Agent in 2021
Michael Putnam
EXP Realty, LLC
(703) 980-0585
6 in this area
551 Total Sales
-
Dave Adams

Seller's Agent in 2018
Dave Adams
Coldwell Banker (NRT-Southeast-MidAtlantic)
(703) 963-4491
2 in this area
50 Total Sales
Map
Source: Bright MLS
MLS Number: VAFX2006610
APN: 0111-08010023
- 1407 Skyhaven Ct
- 12333 Cliveden St
- 12538 Misty Water Dr
- 12312 Streamvale Cir
- 1176 Bandy Run Rd
- 1434 Cellar Creek Way
- 12513 Dardanelle Ct
- 1253 Rowland Dr
- 1406 Valebrook Ln
- 1439 Millikens Bend Rd
- 2619 Stone Mountain Ct
- 1513 Millikens Bend Rd
- 1459 Kingsvale Cir
- 11910 Crayton Ct
- 111 Sue Ann Ct
- 1544 Hiddenbrook Dr
- 1476 Kingsvale Cir
- 12605 Old Dorm Place
- 209 Rector St
- 100 N Cameron St
