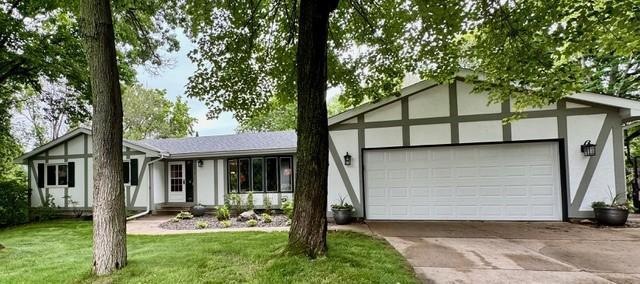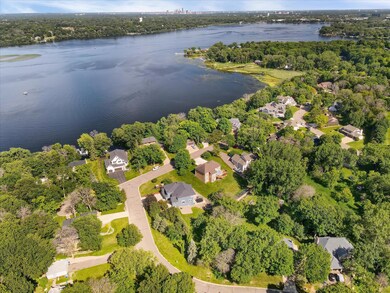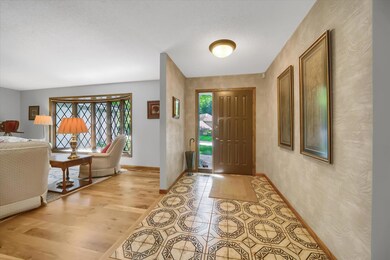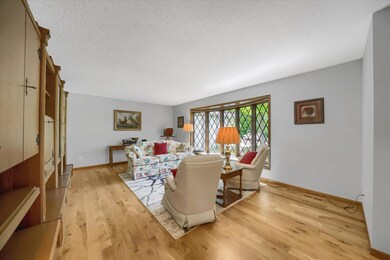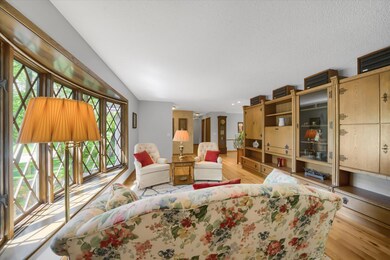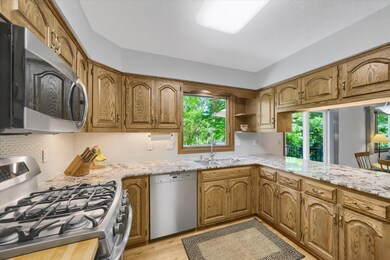
12315 30th Ave N Plymouth, MN 55441
Highlights
- Deck
- Recreation Room
- Hobby Room
- Sunset Hill Elementary School Rated A
- No HOA
- Stainless Steel Appliances
About This Home
As of August 2024Come and see this well maintained 5-bedroom, 4-bathroom gem in a desirable Plymouthneighborhood. This home offers indoor and outdoor living! Move-in ready andbursting with potential, it features new essentials - furnace, air conditioning,roof and siding. The upgraded 200-amp electrical breakerensures modern convenience. Gleaming hardwood floors grace the main livingareas, granite counter-tops in the kitchen invite culinary creations.Unwind and entertain in one of spacious family rooms or finished basementgame room. There is plenty of room for relaxation and family fun! Step outsideand enjoy the tranquility of your large, tree-covered lot with a beautiful deck ?perfect for summertime barbecues or quiet evenings under the stars.
Home Details
Home Type
- Single Family
Est. Annual Taxes
- $6,513
Year Built
- Built in 1979
Lot Details
- 0.65 Acre Lot
- Lot Dimensions are 114x207
- Irregular Lot
Parking
- 2 Car Attached Garage
- Garage Door Opener
Interior Spaces
- 1-Story Property
- Wood Burning Fireplace
- Brick Fireplace
- Family Room with Fireplace
- Combination Dining and Living Room
- Recreation Room
- Game Room
- Hobby Room
Kitchen
- Range
- Microwave
- Dishwasher
- Stainless Steel Appliances
- Disposal
- The kitchen features windows
Bedrooms and Bathrooms
- 5 Bedrooms
Laundry
- Dryer
- Washer
Finished Basement
- Drainage System
- Sump Pump
- Drain
- Basement Window Egress
Utilities
- Forced Air Heating and Cooling System
- Humidifier
- 200+ Amp Service
Additional Features
- Air Exchanger
- Deck
Community Details
- No Home Owners Association
- Rappaport Add Subdivision
Listing and Financial Details
- Assessor Parcel Number 2311822320076
Ownership History
Purchase Details
Home Financials for this Owner
Home Financials are based on the most recent Mortgage that was taken out on this home.Purchase Details
Home Financials for this Owner
Home Financials are based on the most recent Mortgage that was taken out on this home.Purchase Details
Similar Homes in Plymouth, MN
Home Values in the Area
Average Home Value in this Area
Purchase History
| Date | Type | Sale Price | Title Company |
|---|---|---|---|
| Deed | $625,000 | -- | |
| Deed | $625,000 | None Listed On Document | |
| Interfamily Deed Transfer | -- | None Available |
Mortgage History
| Date | Status | Loan Amount | Loan Type |
|---|---|---|---|
| Open | $562,500 | New Conventional | |
| Closed | $562,500 | New Conventional | |
| Previous Owner | $100,000 | Commercial |
Property History
| Date | Event | Price | Change | Sq Ft Price |
|---|---|---|---|---|
| 08/01/2024 08/01/24 | Sold | $625,000 | -3.4% | $189 / Sq Ft |
| 06/21/2024 06/21/24 | Pending | -- | -- | -- |
| 06/13/2024 06/13/24 | For Sale | $647,000 | -- | $195 / Sq Ft |
Tax History Compared to Growth
Tax History
| Year | Tax Paid | Tax Assessment Tax Assessment Total Assessment is a certain percentage of the fair market value that is determined by local assessors to be the total taxable value of land and additions on the property. | Land | Improvement |
|---|---|---|---|---|
| 2023 | $6,513 | $588,100 | $147,000 | $441,100 |
| 2022 | $5,900 | $567,000 | $147,000 | $420,000 |
| 2021 | $5,678 | $479,000 | $122,000 | $357,000 |
| 2020 | $6,278 | $463,000 | $126,000 | $337,000 |
| 2019 | $5,354 | $497,000 | $122,000 | $375,000 |
| 2018 | $5,140 | $424,000 | $132,000 | $292,000 |
| 2017 | $5,090 | $400,000 | $122,000 | $278,000 |
| 2016 | $4,918 | $377,000 | $115,000 | $262,000 |
| 2015 | $5,041 | $377,200 | $115,000 | $262,200 |
| 2014 | -- | $348,000 | $100,000 | $248,000 |
Agents Affiliated with this Home
-
Rochelle Hennessy
R
Seller's Agent in 2024
Rochelle Hennessy
RE/MAX Results
(952) 254-9449
1 in this area
4 Total Sales
-
Katherine Peterson

Buyer's Agent in 2024
Katherine Peterson
Schatz Real Estate Group
(612) 280-4465
2 in this area
71 Total Sales
Map
Source: NorthstarMLS
MLS Number: 6542639
APN: 23-118-22-32-0076
- 12310 29th Ave N
- 3055 Rosewood Ln N
- 12005 27th Ave N
- 12410 24th Ave N
- 13315 35th Ave N
- 3600 Wedgewood Ln N
- 1810 Magnolia Ln N
- 3605 Zinnia Ln N
- 3615 Zinnia Ln N
- 13300 39th Ave N
- 10601 30th Ave N
- 3810 Zinnia Ln N
- 211 Peninsula Rd
- 1601 W Medicine Lake Dr
- 176 Peninsula Rd
- 4335 Kirkwood Ln N
- 4335 Jonquil Ln N
- 3760 Trenton Ln N
- 1210 Pineview Ln N
- 1304 W Medicine Lake Dr Unit 116
