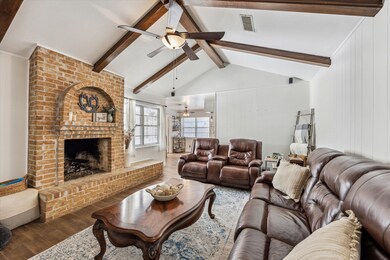
12315 Whittington Dr Houston, TX 77077
Briar Forest NeighborhoodEstimated payment $2,508/month
Highlights
- In Ground Pool
- Adjacent to Greenbelt
- High Ceiling
- Deck
- Traditional Architecture
- Tennis Courts
About This Home
Welcome Home! You'll love this charming 3-bedroom home with a detached garage located in the Ashford South Subdivision. The moment you pull up and take in the beautiful mature trees, you'll know this is the one. The entry has wainscoting that provides a warm, cozy home feeling. Updated with new wood-like flooring in the entry, front sitting area, dining room, kitchen, breakfast area, family room, hallway and bedrooms. The kitchen boasts plenty of cabinet and countertop space and lots of natural lighting. Enjoy sitting in front of the fireplace in the family room, which features a vaulted wood-beamed ceiling. This home has been thoughtfully updated with a new roof (2022), new plumbing under the slab (2020), a transferable foundation warranty on the house and garage (2021), new garage siding (2023), upgraded electrical in the garage (2023), and a new fence (2023). Escape to your own backyard paradise and enjoy time by the pool—great for entertaining family and friends. A mustsee!
Open House Schedule
-
Saturday, May 03, 20251:00 to 5:00 pm5/3/2025 1:00:00 PM +00:005/3/2025 5:00:00 PM +00:00Add to Calendar
Home Details
Home Type
- Single Family
Est. Annual Taxes
- $6,247
Year Built
- Built in 1968
Lot Details
- 8,100 Sq Ft Lot
- Adjacent to Greenbelt
- North Facing Home
- Back Yard Fenced
- Sprinkler System
HOA Fees
- $65 Monthly HOA Fees
Parking
- 2 Car Detached Garage
- Driveway
Home Design
- Traditional Architecture
- Spanish Architecture
- Brick Exterior Construction
- Slab Foundation
- Composition Roof
- Wood Siding
Interior Spaces
- 1,795 Sq Ft Home
- 1-Story Property
- High Ceiling
- Ceiling Fan
- Wood Burning Fireplace
- Gas Log Fireplace
- Living Room
- Breakfast Room
- Dining Room
- Home Office
- Utility Room
- Washer and Gas Dryer Hookup
- Tile Flooring
- Fire and Smoke Detector
Kitchen
- Breakfast Bar
- Gas Oven
- Gas Cooktop
- Dishwasher
- Disposal
Bedrooms and Bathrooms
- 3 Bedrooms
- 2 Full Bathrooms
- Bathtub with Shower
Eco-Friendly Details
- Energy-Efficient Thermostat
Outdoor Features
- In Ground Pool
- Deck
- Covered patio or porch
Schools
- Ashford/Shadowbriar Elementary School
- West Briar Middle School
- Westside High School
Utilities
- Central Heating and Cooling System
- Heating System Uses Gas
- Programmable Thermostat
Community Details
Overview
- Association fees include recreation facilities
- Ashford Community Association, Phone Number (713) 334-8000
- Ashford South Sec 01 Subdivision
Recreation
- Tennis Courts
- Community Pool
Map
Home Values in the Area
Average Home Value in this Area
Tax History
| Year | Tax Paid | Tax Assessment Tax Assessment Total Assessment is a certain percentage of the fair market value that is determined by local assessors to be the total taxable value of land and additions on the property. | Land | Improvement |
|---|---|---|---|---|
| 2023 | $4,138 | $312,906 | $103,350 | $209,556 |
| 2022 | $6,011 | $293,431 | $103,350 | $190,081 |
| 2021 | $5,784 | $248,172 | $79,500 | $168,672 |
| 2020 | $5,663 | $233,866 | $79,500 | $154,366 |
| 2019 | $5,870 | $231,991 | $79,500 | $152,491 |
| 2018 | $5,665 | $223,861 | $79,500 | $144,361 |
| 2017 | $5,612 | $221,962 | $79,500 | $142,462 |
| 2016 | $5,612 | $221,962 | $79,500 | $142,462 |
| 2015 | $4,752 | $218,263 | $79,500 | $138,763 |
| 2014 | $4,752 | $184,869 | $79,500 | $105,369 |
Property History
| Date | Event | Price | Change | Sq Ft Price |
|---|---|---|---|---|
| 04/29/2025 04/29/25 | Price Changed | $345,000 | -1.4% | $192 / Sq Ft |
| 04/23/2025 04/23/25 | For Sale | $350,000 | +42.9% | $195 / Sq Ft |
| 07/23/2020 07/23/20 | Sold | -- | -- | -- |
| 06/23/2020 06/23/20 | Pending | -- | -- | -- |
| 05/21/2020 05/21/20 | For Sale | $245,000 | -- | $136 / Sq Ft |
Deed History
| Date | Type | Sale Price | Title Company |
|---|---|---|---|
| Vendors Lien | -- | Allegiance Title | |
| Vendors Lien | -- | None Available | |
| Warranty Deed | -- | American Title Co |
Mortgage History
| Date | Status | Loan Amount | Loan Type |
|---|---|---|---|
| Open | $200,000 | New Conventional | |
| Previous Owner | $187,220 | New Conventional | |
| Previous Owner | $132,900 | Stand Alone First | |
| Closed | $19,935 | No Value Available |
Similar Homes in Houston, TX
Source: Houston Association of REALTORS®
MLS Number: 67319183
APN: 0991330000014
- 12334 Brandywyne Dr
- 1727 Shannon Valley Dr
- 1725 Shannon Valley Dr
- 12310 Rocky Knoll Dr
- 1906 Night Star Ln
- 12319 Attlee Dr
- 1619 Crystal Hills Dr
- 12118 Whittington Dr
- 1919 Tallulah Ln
- 12239 Rocky Knoll Dr
- 12119 Nova Dr
- 12115 Nova Dr
- 2007 Shadowbriar Dr
- 12331 Westmere Dr
- 12550 Whittington Dr Unit 1015
- 12550 Whittington Dr Unit 404
- 12550 Whittington Dr Unit 612
- 12550 Whittington Dr Unit 4409
- 12550 Whittington Dr Unit 6610
- 1523 Crystal Hills Dr






