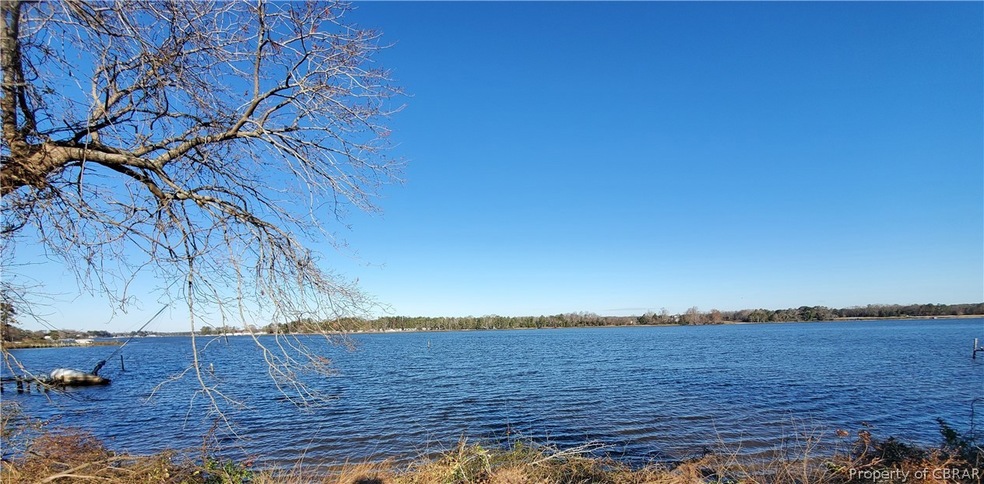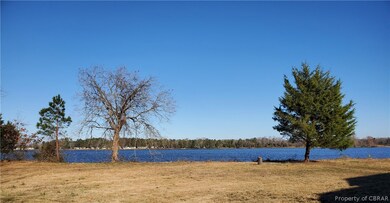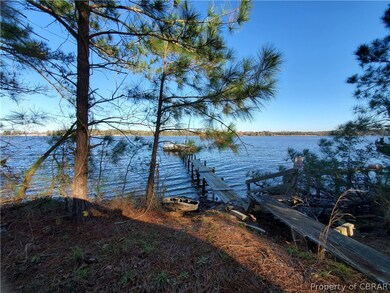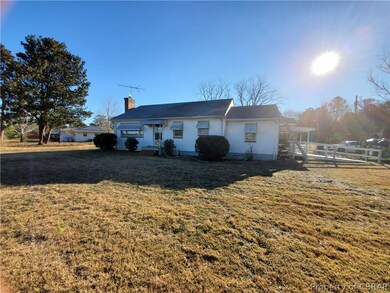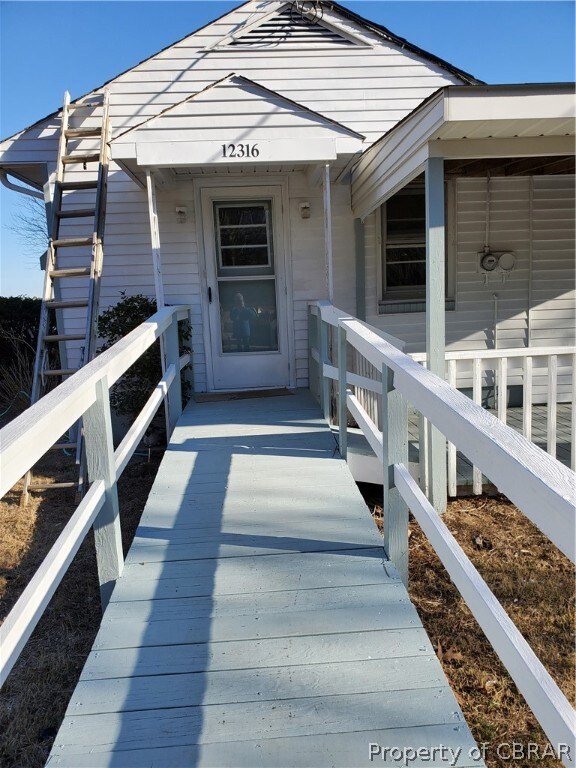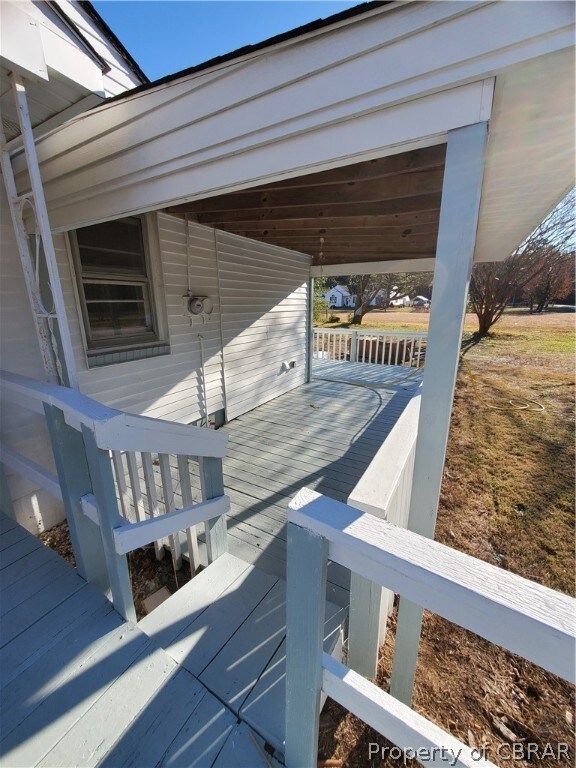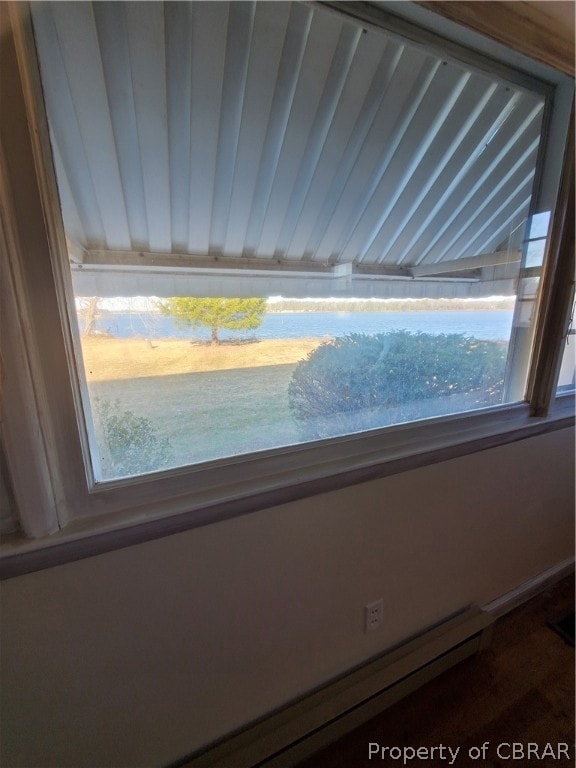
12316 Harcum Rd Gloucester, VA 23061
Ware Neck NeighborhoodEstimated Value: $378,000 - $490,580
Highlights
- Docks
- Wood Flooring
- Side Porch
- River Front
- Circular Driveway
- Eat-In Kitchen
About This Home
As of March 2021Rare to find Piankatank River frontage at this price. This property is being sold 'AS IS'. There will be no further repairs/improvements made by Seller. The house is on a nicely elevated lot. Beautiful views of the Piankatank River. Lot goes from river to the corner of Patti Lane, 0.90 Acres. Walls have been painted. Septic has been inspected and pumped. Termite inspection has been completed. Water test has been completed. There is a brick fireplace wall with a direct vent for a wood stove. The bath needs complete renovation. Kitchen needs some renovation. Dock/Pier need repair. Old Sail boat at end of dock will not be removed by the Seller. Title to boat is available.
Last Agent to Sell the Property
Nancy R. Pannell Real Estate License #0225110168 Listed on: 12/09/2020
Last Buyer's Agent
Nancy R. Pannell Real Estate License #0225110168 Listed on: 12/09/2020
Home Details
Home Type
- Single Family
Est. Annual Taxes
- $2,152
Year Built
- Built in 1959
Lot Details
- 0.9 Acre Lot
- River Front
- Zoning described as SC-1
Parking
- Circular Driveway
Home Design
- Frame Construction
- Composition Roof
- Aluminum Siding
- Plaster
Interior Spaces
- 1,224 Sq Ft Home
- 1-Story Property
- Awning
- Storm Windows
- Eat-In Kitchen
Flooring
- Wood
- Vinyl
Bedrooms and Bathrooms
- 2 Bedrooms
- 1 Full Bathroom
Accessible Home Design
- Accessible Approach with Ramp
Outdoor Features
- River Access
- Docks
- Shed
- Outbuilding
- Side Porch
- Stoop
Schools
- Petsworth Elementary School
- Peasley Middle School
- Gloucester High School
Utilities
- Cooling Available
- Forced Air Heating System
- Heating System Uses Propane
- Baseboard Heating
- Well
- Septic Tank
Listing and Financial Details
- Assessor Parcel Number 012-77A
Ownership History
Purchase Details
Home Financials for this Owner
Home Financials are based on the most recent Mortgage that was taken out on this home.Purchase Details
Similar Homes in Gloucester, VA
Home Values in the Area
Average Home Value in this Area
Purchase History
| Date | Buyer | Sale Price | Title Company |
|---|---|---|---|
| Hall Robin C | $270,000 | Ripley Coastal Closings Llc | |
| Eastern Virginia Homes Llc | $220,000 | None Available |
Property History
| Date | Event | Price | Change | Sq Ft Price |
|---|---|---|---|---|
| 03/19/2021 03/19/21 | Sold | $270,000 | -16.9% | $221 / Sq Ft |
| 02/17/2021 02/17/21 | Pending | -- | -- | -- |
| 12/09/2020 12/09/20 | For Sale | $325,000 | -- | $266 / Sq Ft |
Tax History Compared to Growth
Tax History
| Year | Tax Paid | Tax Assessment Tax Assessment Total Assessment is a certain percentage of the fair market value that is determined by local assessors to be the total taxable value of land and additions on the property. | Land | Improvement |
|---|---|---|---|---|
| 2024 | $2,510 | $430,450 | $182,400 | $248,050 |
| 2023 | $1,831 | $314,040 | $182,400 | $131,640 |
| 2022 | $2,128 | $293,530 | $218,700 | $74,830 |
| 2021 | $2,040 | $293,530 | $218,700 | $74,830 |
| 2020 | $2,152 | $309,630 | $218,700 | $90,930 |
| 2019 | $2,113 | $304,020 | $219,590 | $84,430 |
| 2017 | $2,113 | $304,020 | $219,590 | $84,430 |
| 2016 | $2,137 | $307,460 | $219,590 | $87,870 |
| 2015 | $2,091 | $286,000 | $188,000 | $98,000 |
| 2014 | $1,859 | $286,000 | $188,000 | $98,000 |
Agents Affiliated with this Home
-
Nancy Pannell

Seller's Agent in 2021
Nancy Pannell
Nancy R. Pannell Real Estate
(804) 824-4038
2 in this area
22 Total Sales
Map
Source: Chesapeake Bay & Rivers Association of REALTORS®
MLS Number: 2036264
APN: 21494
- 12404 Harcum Rd
- 686 Shore Dr
- 11258 Bayport Landing
- 260 Woodberry Dr
- 11293 Bayport Landing
- 00 Bayport Landing
- Lot 27 E West Pkwy
- Lot 1 Poplar Dr
- 75 Greenway Dr
- 11264 Rivers Edge Terrace
- LOT 2 Riverwatch Dr
- 00 Riverwatch Dr
- LOT 1 Riverwatch Dr
- 0000 Riverwatch Dr
- Lot 10 Riverwatch Dr
- 147 Beach Dr
- 88 Woodland Dr
- 209 Pineview Dr
- 46 Deodara Dr
- 12316 Harcum Rd
- 12305 Harcum Rd
- 11688 Pattie Ln
- 11673 Pattie Ln
- 12354 Harcum Rd
- 00 Pattie Ln
- 11702 Pattie Ln
- 12359 Harcum Rd
- 11712 Pattie Ln
- 12233 Harcum Rd
- 12259 Harcum Rd
- 12236 Harcum Rd
- 11727 Pattie Ln
- 11730 Pattie Ln
- 12364 Harcum Rd
- 12333 Harcum Rd
- 12212 Harcum Rd
- 12374 Harcum Rd
- 12196 Harcum Rd
- 7735 Haynes Dr
