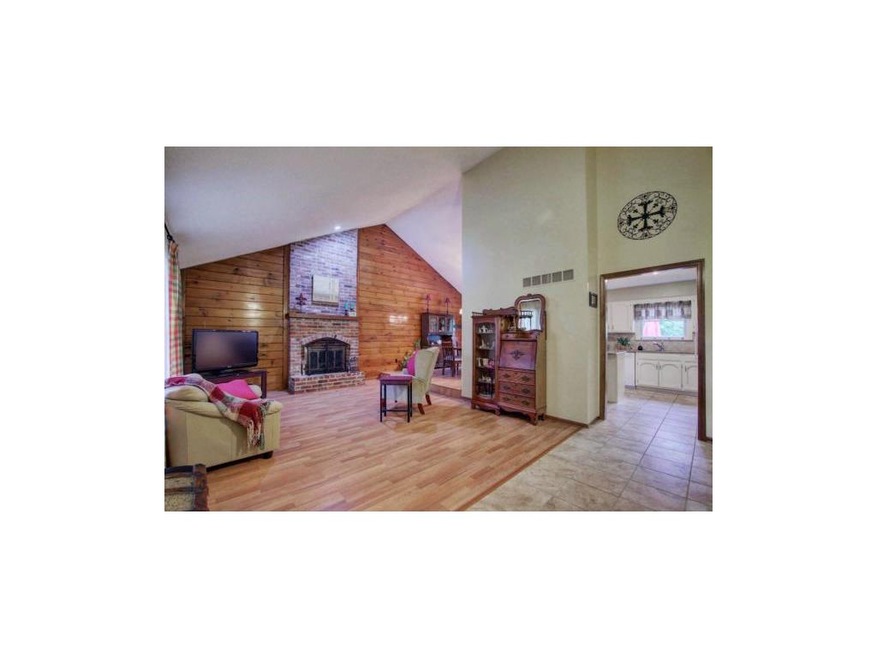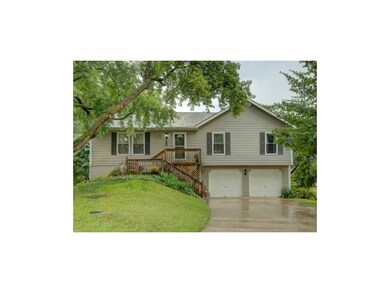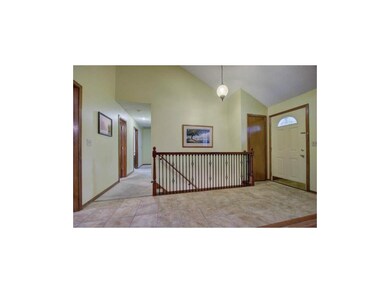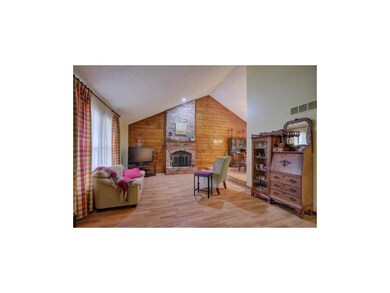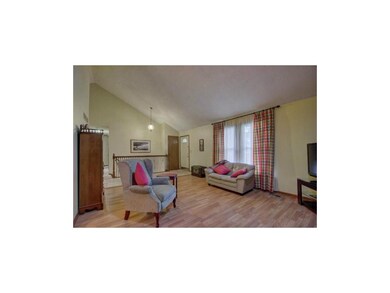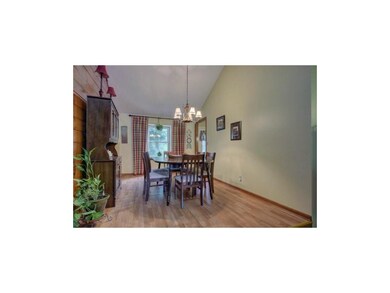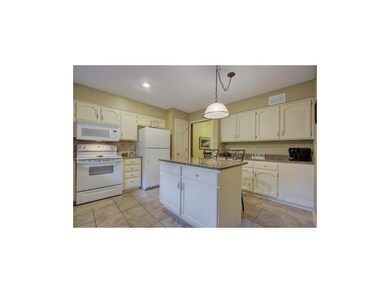
12316 S Summertree Cir Olathe, KS 66062
Estimated Value: $323,931 - $347,000
Highlights
- Deck
- Family Room with Fireplace
- Traditional Architecture
- Olathe East Sr High School Rated A-
- Vaulted Ceiling
- Granite Countertops
About This Home
As of September 2015UPDATES GALORE on a cul-de-sac in Olathe Trails!! Beautiful kitchen with quartz countertop, island, travertine tile, new sink, tile floor, extra cabinets !! Other updates include windows, bathroom, Hardie Board Siding, and more!Lots of square footage here! Large deck on the east side for cool summer evenings with patio underneath. With 2 living areas, technology or office area, & lots of storage space, this home is MOVE IN ready!! Close to highways & shopping & in AWARD WINNING OLATHE SCHOOLS!! Large backyard in a quiet neighborhood! Come by to see YOUR new home!! 1798 sq. ft. per Johnson country tax record.
Last Agent to Sell the Property
KW Diamond Partners License #SP00230906 Listed on: 08/29/2015

Home Details
Home Type
- Single Family
Est. Annual Taxes
- $1,994
Year Built
- Built in 1979
Lot Details
- Cul-De-Sac
- Aluminum or Metal Fence
Parking
- 2 Car Attached Garage
- Front Facing Garage
- Garage Door Opener
Home Design
- Traditional Architecture
- Composition Roof
Interior Spaces
- Wet Bar: Built-in Features, Carpet, Fireplace, Ceramic Tiles, Shower Over Tub, Cathedral/Vaulted Ceiling, Ceiling Fan(s), Shower Only, Kitchen Island
- Built-In Features: Built-in Features, Carpet, Fireplace, Ceramic Tiles, Shower Over Tub, Cathedral/Vaulted Ceiling, Ceiling Fan(s), Shower Only, Kitchen Island
- Vaulted Ceiling
- Ceiling Fan: Built-in Features, Carpet, Fireplace, Ceramic Tiles, Shower Over Tub, Cathedral/Vaulted Ceiling, Ceiling Fan(s), Shower Only, Kitchen Island
- Skylights
- Fireplace With Gas Starter
- Shades
- Plantation Shutters
- Drapes & Rods
- Family Room with Fireplace
- 2 Fireplaces
- Family Room Downstairs
- Living Room with Fireplace
- Formal Dining Room
- Finished Basement
- Walk-Out Basement
Kitchen
- Eat-In Kitchen
- Free-Standing Range
- Dishwasher
- Kitchen Island
- Granite Countertops
- Laminate Countertops
- Disposal
Flooring
- Wall to Wall Carpet
- Linoleum
- Laminate
- Stone
- Ceramic Tile
- Luxury Vinyl Plank Tile
- Luxury Vinyl Tile
Bedrooms and Bathrooms
- 3 Bedrooms
- Cedar Closet: Built-in Features, Carpet, Fireplace, Ceramic Tiles, Shower Over Tub, Cathedral/Vaulted Ceiling, Ceiling Fan(s), Shower Only, Kitchen Island
- Walk-In Closet: Built-in Features, Carpet, Fireplace, Ceramic Tiles, Shower Over Tub, Cathedral/Vaulted Ceiling, Ceiling Fan(s), Shower Only, Kitchen Island
- Double Vanity
- Bathtub with Shower
Laundry
- Laundry on lower level
- Washer
Outdoor Features
- Deck
- Enclosed patio or porch
Schools
- Countryside Elementary School
- Olathe East High School
Additional Features
- City Lot
- Forced Air Heating and Cooling System
Community Details
- Rolling Meadows Subdivision
Listing and Financial Details
- Assessor Parcel Number DP64400000 0028
Ownership History
Purchase Details
Home Financials for this Owner
Home Financials are based on the most recent Mortgage that was taken out on this home.Purchase Details
Similar Homes in Olathe, KS
Home Values in the Area
Average Home Value in this Area
Purchase History
| Date | Buyer | Sale Price | Title Company |
|---|---|---|---|
| Stricker Ii Steven M | -- | Platinum Title Llc | |
| Mann Rhonda Lou | -- | None Available |
Mortgage History
| Date | Status | Borrower | Loan Amount |
|---|---|---|---|
| Open | Stricker Tiffany A | $175,000 |
Property History
| Date | Event | Price | Change | Sq Ft Price |
|---|---|---|---|---|
| 09/18/2015 09/18/15 | Sold | -- | -- | -- |
| 08/30/2015 08/30/15 | Pending | -- | -- | -- |
| 08/28/2015 08/28/15 | For Sale | $172,000 | -- | $128 / Sq Ft |
Tax History Compared to Growth
Tax History
| Year | Tax Paid | Tax Assessment Tax Assessment Total Assessment is a certain percentage of the fair market value that is determined by local assessors to be the total taxable value of land and additions on the property. | Land | Improvement |
|---|---|---|---|---|
| 2024 | $3,837 | $34,431 | $6,622 | $27,809 |
| 2023 | $3,700 | $32,442 | $5,757 | $26,685 |
| 2022 | $3,378 | $28,842 | $5,757 | $23,085 |
| 2021 | $3,317 | $26,898 | $5,237 | $21,661 |
| 2020 | $3,181 | $25,576 | $4,549 | $21,027 |
| 2019 | $3,114 | $24,874 | $4,549 | $20,325 |
| 2018 | $3,054 | $24,230 | $4,133 | $20,097 |
| 2017 | $2,735 | $21,505 | $3,591 | $17,914 |
| 2016 | $2,493 | $20,125 | $3,591 | $16,534 |
| 2015 | $2,038 | $16,525 | $3,591 | $12,934 |
| 2013 | -- | $16,031 | $3,435 | $12,596 |
Agents Affiliated with this Home
-
Rollene Croucher

Seller's Agent in 2015
Rollene Croucher
KW Diamond Partners
(913) 963-5342
119 in this area
235 Total Sales
-
Sahran Shaoul

Buyer's Agent in 2015
Sahran Shaoul
Kansas City Properties
(913) 269-0000
17 Total Sales
Map
Source: Heartland MLS
MLS Number: 1955844
APN: DP64400000-0028
- 16112 W 124th Cir
- 16312 W 126th Terrace
- 16212 W 126th Terrace
- 12553 S Brougham Dr
- 12804 S Sycamore St
- 17366 S Raintree Dr Unit Bldg J Unit 40
- 17370 S Raintree Dr Unit BLDG J Unit 39
- 17391 S Raintree Dr Unit Bldg K Unit 43
- 17378 S Raintree Dr Unit Bldg J Unit 37
- 17382 S Raintree Dr Unit Bldg 1 Unit 36
- 17387 S Raintree Dr Unit Bldg K Unit 42
- 15800 W 127th Terrace
- 12828 S Trenton St
- 1528 E 123rd St
- 15998 S Twilight Ln
- 16046 S Twilight Ln
- 16030 S Twilight Ln
- 16063 S Twilight Ln
- 15934 S Twilight Ln
- 16047 S Twilight Ln
- 12316 S Summertree Cir
- 12320 S Summertree Cir
- 12312 S Summertree Cir
- 16416 W 124th St
- 16420 W 124th St
- 12308 S Summertree Cir
- 12324 S Summertree Cir
- 16412 W 124th St
- 16425 W 123rd St
- 16421 W 123rd St
- 16513 W 123rd St
- 16519 W 123rd St
- 12328 S Summertree Cir
- 12313 S Summertree Cir
- 16424 W 124th St
- 12325 S Summertree Cir
- 16419 W 123rd St
- 16408 W 124th St
- 16428 W 124th St
- 12332 S Summertree Cir
