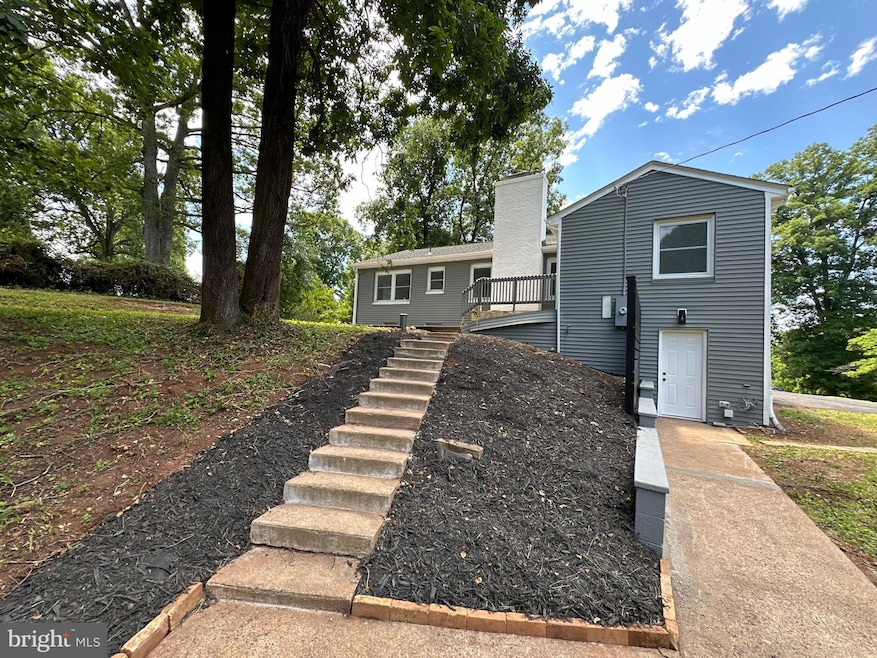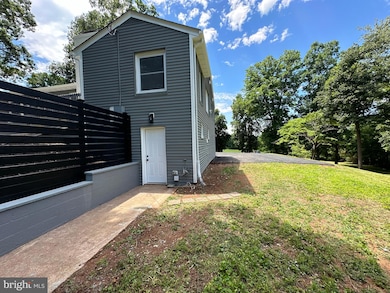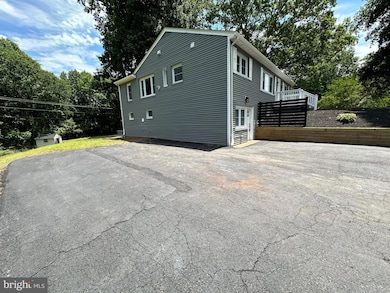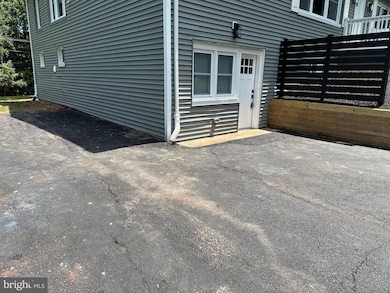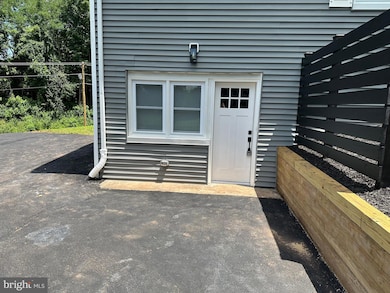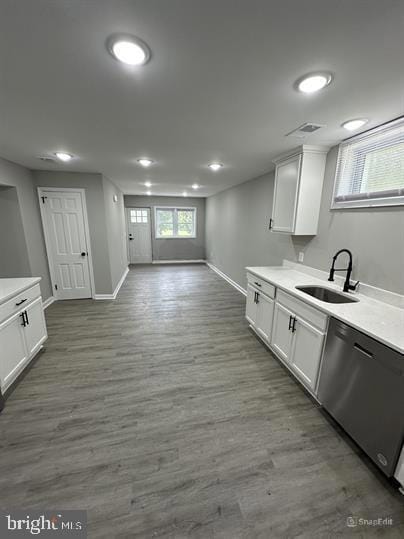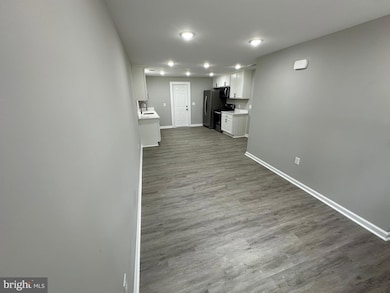12317 Metlock Rd Unit B Culpeper, VA 22701
Highlights
- Open Floorplan
- Rambler Architecture
- Stainless Steel Appliances
- Partially Wooded Lot
- No HOA
- Central Air
About This Home
Welcome to this beautiful 2 bedroom, 1 bathroom modern comfort property. Enjoy a stylish kitchen featuring quartz countertops, stainless steel appliances, and ample space for dining. The cozy living room with fireplace adds charm and warmth.The updated full bath features tile and fixtures, while a stackable washer and dryer add convenience. Both bedrooms are generously sized with ceiling fans and double closets. A bonus room opens to the backyard, perfect for a home office or lounge area.Recent upgrades from 2024 include new plumbing, electrical, dual-zone HVAC, and water heater. Located at the end of a quiet street, just 5 minutes to downtown Culpeper and 2 minutes to Route 29. Comfort, space, and style all in one!*This property is currently tenant occupied and will be available for self-guided tours once it is vacant.*Photos taken prior to the most recent tenants occupancy.*Shed Not for Tenant UseCREDIT: Good Credit RequiredPETS: Yes, case-by-casePET FEE: WaivedVOUCHERS: Housing Choice Vouchers acceptedUTILITIES: Water, Sewer, and Lawncare are included in the rent. Tenant only pays for electric.APPLICATION FEE: $65 per applicantSECURITY DEPOSIT: Minimum One month's rent (Please note that in certain cases, a double deposit may be required)RESIDENT BENEFIT PACKAGE: $25/monthLEASING FEE: $125 One time due with Move-in Funds.
Last Listed By
MacDoc Property Mangement LLC License #0225260827 Listed on: 06/17/2025
Home Details
Home Type
- Single Family
Est. Annual Taxes
- $1,290
Year Built
- Built in 1954 | Remodeled in 2024
Lot Details
- 1.4 Acre Lot
- Open Lot
- Partially Wooded Lot
- Property is zoned R1
Home Design
- Rambler Architecture
- Permanent Foundation
- Vinyl Siding
Interior Spaces
- 1,523 Sq Ft Home
- Property has 1 Level
- Open Floorplan
- Screen For Fireplace
- Fireplace Mantel
- Stainless Steel Appliances
Bedrooms and Bathrooms
- 2 Main Level Bedrooms
- 1 Full Bathroom
Laundry
- Laundry in unit
- Stacked Washer and Dryer
Parking
- Driveway
- Off-Street Parking
Schools
- Floyd T. Binns Middle School
- Eastern View High School
Utilities
- Central Air
- Heat Pump System
- Well
- Electric Water Heater
- On Site Septic
Listing and Financial Details
- Residential Lease
- Security Deposit $1,795
- $125 Move-In Fee
- Requires 1 Month of Rent Paid Up Front
- Tenant pays for electricity, frozen waterpipe damage, insurance, internet, light bulbs/filters/fuses/alarm care, minor interior maintenance, pest control, trash removal, utilities - some, windows/screens
- Rent includes water, sewer, lawn service
- No Smoking Allowed
- 12-Month Min and 24-Month Max Lease Term
- Available 8/15/25
- $65 Application Fee
- Assessor Parcel Number 50E 1 3
Community Details
Overview
- No Home Owners Association
- $25 Other Monthly Fees
- Hungry Run Subdivision
- Property Manager
Pet Policy
- Pet Deposit Required
- Dogs and Cats Allowed
- Breed Restrictions
Map
Source: Bright MLS
MLS Number: VACU2010828
APN: 50-E-1-3
- 12122 Majestic Place
- 12008 Live Oak Dr
- 18046 Lakeford Dr
- 12303 Osprey Ln
- 573 Cromwell Ct
- 648 Ripplebrook Dr
- 756 Ripplebrook Dr
- 1929 Sunset Ln
- 413 Willow Lawn Dr
- 1809 Mustang Way
- 1813 Mustang Way
- 1817 Mustang Way
- 2001 Divot Dr
- 1904 Sunset Ln
- 2008 Divot Dr
- 1941 Sunset Ln
- 2005 Divot Dr
- 2000 Divot Dr
- 1925 Sunset Ln
- 2004 Divot Dr
