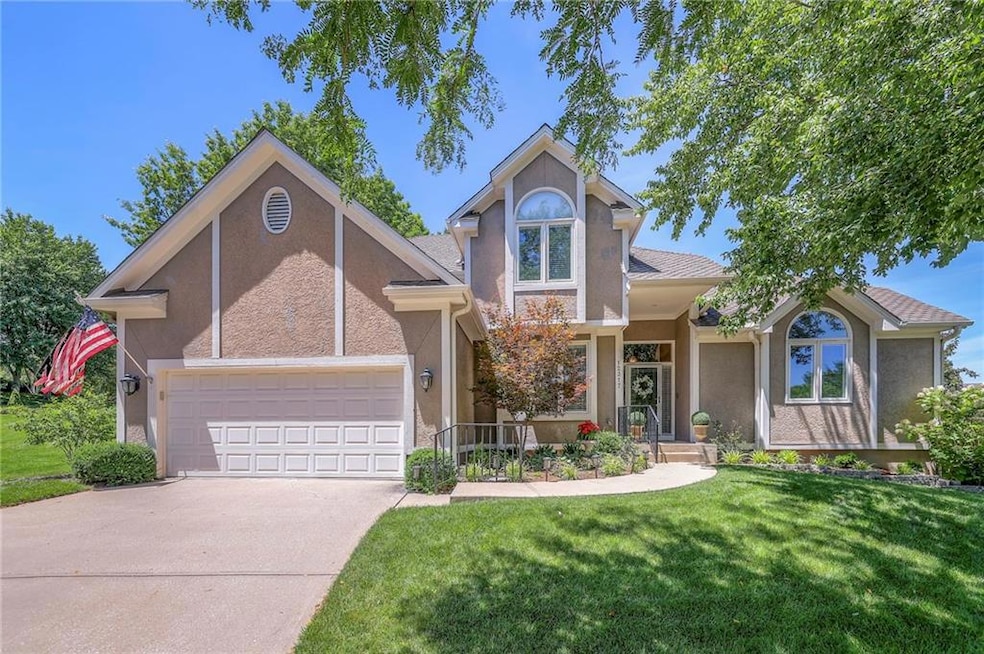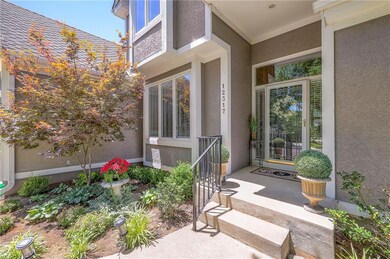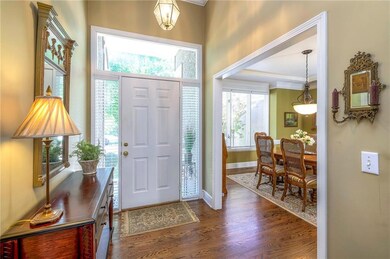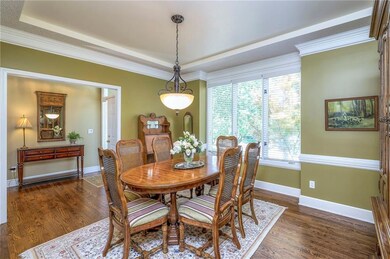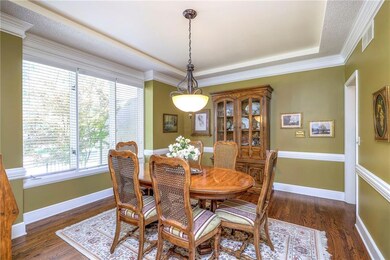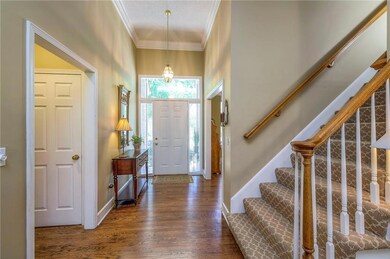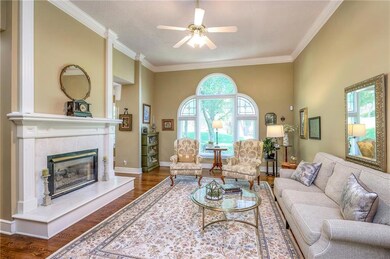
12317 W 126th St Overland Park, KS 66213
Nottingham NeighborhoodEstimated Value: $510,000 - $522,000
Highlights
- Clubhouse
- Fireplace in Kitchen
- Vaulted Ceiling
- Pleasant Ridge Elementary School Rated A-
- Hearth Room
- Traditional Architecture
About This Home
As of July 2024Back on the Market - Buyer got cold feet. No inspections were completed. Great opportunity in beautiful Fairway Woods! Are you tired of looking to find a large updated Master on the main level? Here is your chance. Fantastic cul-de-sac location, excellent updates and condition, and very convenient to shopping, highways, golf, and the Indian Creek Trail! This is a winner! Large main floor primary bedroom with remodeled bath and double closets. Wall of windows in the living room with double-sided fireplace connected to cozy hearth room. Stunning kitchen featuring granite countertops, tile backsplash, updated cabinetry, pantry, double ovens, new dishwasher and microwave. Gorgeous wood flooring throughout. Formal dining room could easily double as office space. Main level laundry. Extensive features and upgrades including updated carpeting, James Hardie siding. Enjoy your morning coffee on the updated deck with plenty of shade and beautifully landscaped yard. Large bedrooms and walk-in closets in each room. Cul-de-sac lot. Award-winning Olathe school district. Convenient access to all highways, retail and shopping.
Last Listed By
KW Diamond Partners Brokerage Phone: 913-710-2597 License #BR00009815 Listed on: 06/06/2024

Home Details
Home Type
- Single Family
Est. Annual Taxes
- $5,668
Year Built
- Built in 1994
Lot Details
- 10,890 Sq Ft Lot
- Cul-De-Sac
- Sprinkler System
- Many Trees
HOA Fees
- $67 Monthly HOA Fees
Parking
- 2 Car Attached Garage
- Front Facing Garage
- Garage Door Opener
Home Design
- Traditional Architecture
- Composition Roof
- Board and Batten Siding
- Stucco
Interior Spaces
- 2,550 Sq Ft Home
- Vaulted Ceiling
- Ceiling Fan
- See Through Fireplace
- Living Room with Fireplace
- Formal Dining Room
Kitchen
- Hearth Room
- Eat-In Kitchen
- Dishwasher
- Disposal
- Fireplace in Kitchen
Flooring
- Wood
- Carpet
Bedrooms and Bathrooms
- 4 Bedrooms
- Primary Bedroom on Main
- Walk-In Closet
- Whirlpool Bathtub
Laundry
- Laundry Room
- Laundry on main level
Basement
- Basement Fills Entire Space Under The House
- Sump Pump
- Natural lighting in basement
Location
- City Lot
Schools
- Pleasant Ridge Elementary School
- Olathe East High School
Utilities
- Central Air
- Heating System Uses Natural Gas
Listing and Financial Details
- Assessor Parcel Number NP19050001 0016
- $0 special tax assessment
Community Details
Overview
- Association fees include trash
- Fairway Woods Subdivision
Amenities
- Clubhouse
- Party Room
Recreation
- Community Pool
Ownership History
Purchase Details
Home Financials for this Owner
Home Financials are based on the most recent Mortgage that was taken out on this home.Purchase Details
Home Financials for this Owner
Home Financials are based on the most recent Mortgage that was taken out on this home.Purchase Details
Home Financials for this Owner
Home Financials are based on the most recent Mortgage that was taken out on this home.Similar Homes in the area
Home Values in the Area
Average Home Value in this Area
Purchase History
| Date | Buyer | Sale Price | Title Company |
|---|---|---|---|
| Grazda Thomas G | -- | Secured Title Of Kansas City | |
| Grazda Thomas G | -- | Secured Title Of Kansas City | |
| Grazda Thomas G | -- | Secured Title Of Kansas City | |
| Sosna Donald J | -- | Chicago Title Ins Co |
Mortgage History
| Date | Status | Borrower | Loan Amount |
|---|---|---|---|
| Open | Grazda Thomas G | $459,000 | |
| Closed | Grazda Thomas G | $459,000 | |
| Previous Owner | Sosna Donald J | $50,000 | |
| Previous Owner | Sosna Donald J | $20,000 | |
| Previous Owner | Sosna Donald J | $205,200 |
Property History
| Date | Event | Price | Change | Sq Ft Price |
|---|---|---|---|---|
| 07/31/2024 07/31/24 | Sold | -- | -- | -- |
| 06/23/2024 06/23/24 | Pending | -- | -- | -- |
| 06/23/2024 06/23/24 | For Sale | $499,950 | 0.0% | $196 / Sq Ft |
| 06/22/2024 06/22/24 | Pending | -- | -- | -- |
| 06/19/2024 06/19/24 | Price Changed | $499,950 | -4.8% | $196 / Sq Ft |
| 06/12/2024 06/12/24 | For Sale | $525,000 | -- | $206 / Sq Ft |
Tax History Compared to Growth
Tax History
| Year | Tax Paid | Tax Assessment Tax Assessment Total Assessment is a certain percentage of the fair market value that is determined by local assessors to be the total taxable value of land and additions on the property. | Land | Improvement |
|---|---|---|---|---|
| 2024 | $5,885 | $53,969 | $12,599 | $41,370 |
| 2023 | $5,669 | $51,129 | $12,599 | $38,530 |
| 2022 | $5,079 | $44,861 | $12,599 | $32,262 |
| 2021 | $4,796 | $40,377 | $11,459 | $28,918 |
| 2020 | $4,883 | $41,067 | $9,551 | $31,516 |
| 2019 | $4,647 | $38,801 | $6,378 | $32,423 |
| 2018 | $4,573 | $37,893 | $6,378 | $31,515 |
| 2017 | $4,517 | $37,122 | $6,378 | $30,744 |
| 2016 | $3,984 | $33,569 | $6,378 | $27,191 |
| 2015 | $3,889 | $33,097 | $6,378 | $26,719 |
| 2013 | -- | $29,578 | $6,378 | $23,200 |
Agents Affiliated with this Home
-
Chuck Jansen
C
Seller's Agent in 2024
Chuck Jansen
KW Diamond Partners
(913) 710-2597
15 in this area
60 Total Sales
-
Susanna Dickerson

Seller Co-Listing Agent in 2024
Susanna Dickerson
KW Diamond Partners
(913) 322-7500
9 in this area
55 Total Sales
-
Kathleen Durkin

Buyer's Agent in 2024
Kathleen Durkin
RE/MAX State Line
(913) 205-5028
2 in this area
52 Total Sales
Map
Source: Heartland MLS
MLS Number: 2492615
APN: NP19050001-0016
- 12310 W 125th Terrace
- 12705 W 126th St
- 12808 Century St
- 13106 W 125th Terrace
- 12835 Century St
- 12417 Long St
- 13116 W 126th St
- 12604 Hauser St
- 12860 Bradshaw St
- 11821 W 128th St
- 12008 W 129th Terrace
- 13440 W 126th Terrace
- 12753 Garnett St
- 12811 Garnett Ln
- 12337 Gillette St
- 11509 W 127th Terrace
- 12220 Rosehill Rd
- 13310 W 129th St
- 12325 Noland St
- 13010 W 123rd Terrace
- 12613 Westgate St
- 12321 W 126th St
- 12403 W 126th St
- 12617 Westgate St
- 12609 Westgate St
- 12309 W 126th St
- 12407 W 126th St
- 12305 W 126th St
- 12605 Westgate St
- 12314 W 126th St
- 12310 W 126th St
- 12400 W 126th St
- 12306 W 126th St
- 12601 Westgate St
- 12404 W 126th St
- 12614 Westgate St
- 12301 W 126th St
- 12302 W 126th St
- 12606 Westgate St
- 12701 Century St
