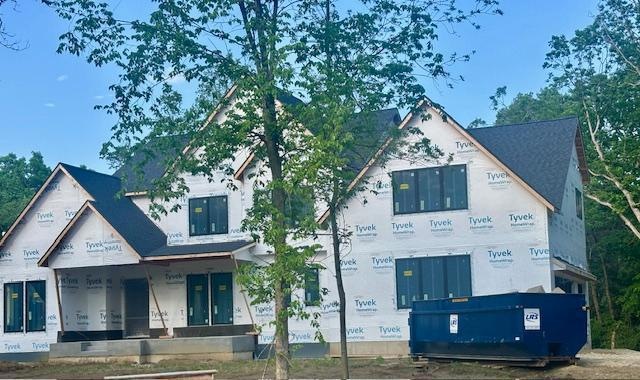1232 Boulder Creek Ln SW Rochester, MN 55902
Estimated payment $9,548/month
Highlights
- New Construction
- 4 Fireplaces
- Forced Air Heating and Cooling System
- Mayo Senior High School Rated A-
- 3 Car Attached Garage
About This Home
This home is located at 1232 Boulder Creek Ln SW, Rochester, MN 55902 and is currently priced at $1,726,753, approximately $285 per square foot. This property was built in 2024. 1232 Boulder Creek Ln SW is a home located in Olmsted County with nearby schools including Bamber Valley Elementary School, John Adams Middle School, and Mayo Senior High School.
Listing Agent
Coldwell Banker Realty Brokerage Phone: 315-278-7324 Listed on: 06/05/2025

Home Details
Home Type
- Single Family
Est. Annual Taxes
- $3,402
Year Built
- Built in 2024 | New Construction
Lot Details
- 0.95 Acre Lot
HOA Fees
- $163 Monthly HOA Fees
Parking
- 3 Car Attached Garage
Interior Spaces
- 2-Story Property
- 4 Fireplaces
Bedrooms and Bathrooms
- 5 Bedrooms
Finished Basement
- Walk-Out Basement
- Basement Fills Entire Space Under The House
Schools
- Bamber Valley Elementary School
- Willow Creek Middle School
- Mayo High School
Utilities
- Forced Air Heating and Cooling System
- Shared Water Source
- Shared Septic
- Septic System
Community Details
- Hanan Absah Association, Phone Number (315) 278-7324
- Boulder Creek 3Rd Subdivision
Listing and Financial Details
- Assessor Parcel Number 640721078134
Map
Home Values in the Area
Average Home Value in this Area
Tax History
| Year | Tax Paid | Tax Assessment Tax Assessment Total Assessment is a certain percentage of the fair market value that is determined by local assessors to be the total taxable value of land and additions on the property. | Land | Improvement |
|---|---|---|---|---|
| 2024 | $3,536 | $280,000 | $280,000 | $0 |
| 2023 | $3,262 | $280,000 | $280,000 | $0 |
| 2022 | $3,402 | $280,000 | $280,000 | $0 |
| 2021 | $3,644 | $280,000 | $280,000 | $0 |
| 2020 | $3,588 | $280,000 | $280,000 | $0 |
| 2019 | $3,404 | $260,000 | $260,000 | $0 |
| 2018 | $1,803 | $260,000 | $260,000 | $0 |
| 2017 | $3,606 | $260,000 | $260,000 | $0 |
| 2016 | $3,686 | $260,000 | $260,000 | $0 |
| 2015 | $1,748 | $260,000 | $260,000 | $0 |
| 2014 | $2,542 | $260,000 | $260,000 | $0 |
| 2012 | -- | $154,100 | $154,100 | $0 |
Property History
| Date | Event | Price | List to Sale | Price per Sq Ft |
|---|---|---|---|---|
| 06/05/2025 06/05/25 | Pending | -- | -- | -- |
| 06/05/2025 06/05/25 | For Sale | $1,726,753 | -- | $286 / Sq Ft |
Purchase History
| Date | Type | Sale Price | Title Company |
|---|---|---|---|
| Warranty Deed | $225,000 | Burnet Title | |
| Quit Claim Deed | $500 | Burnet Title | |
| Interfamily Deed Transfer | -- | Attorney | |
| Warranty Deed | $269,000 | None Available |
Mortgage History
| Date | Status | Loan Amount | Loan Type |
|---|---|---|---|
| Closed | $180,000 | Construction |
Source: NorthstarMLS
MLS Number: 6733660
APN: 64.07.21.078134
- 5790 Jasmine Ln SW
- 1166 Boulder Creek Dr SW
- 1010 60th Ave SW
- 5650 Weatherhill Rd SW
- 795 Irvin Ln SW
- 809 60th Ave SW
- 5249 8th St SW
- 5240 8th St SW
- 5215 8th St SW
- 5192 8th St SW
- 5185 8th St SW
- 4921 8th St SW
- 1409 Weatherhill Ct SW
- 1246 Meadowlark Ct SW
- 1500 Weatherhill Ridge Ct SW
- 4700 Country Club Rd SW
- 6005 Salem Rd SW
- 4184 Berkshire Rd SW
- 4063 Autumn Lake Ct SW
- 4992 4th St NW
