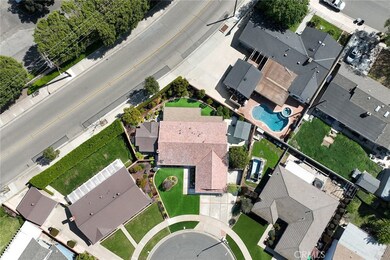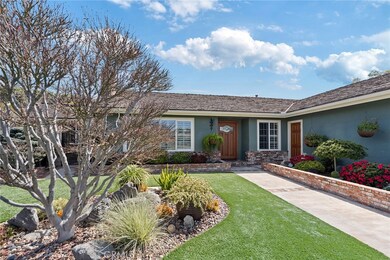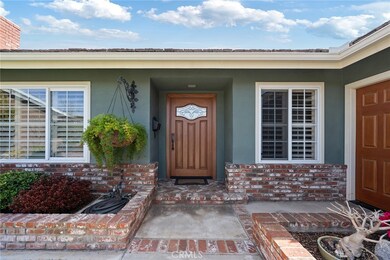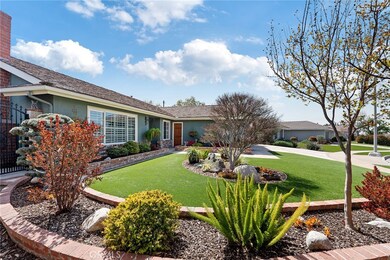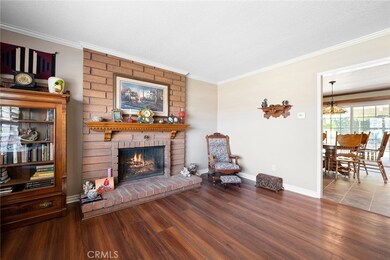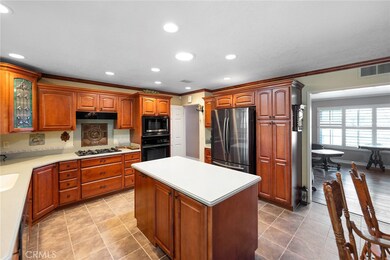
1232 E Vista Del Playa Ave Orange, CA 92865
Highlights
- Updated Kitchen
- Property is near public transit
- Bonus Room
- Villa Park High School Rated A
- Traditional Architecture
- Quartz Countertops
About This Home
As of April 2025Welcome to Silverwood Estates, the tract behind the mall that was one of the first developments in Orange to have underground utilities (no telephone poles)! Featuring Villa Park schools and is within walking distance to all shopping and public transportation. This home has been impeccably maintained and shows like a model. The front and rear lawns are artificial turf to save time and money. Raised planters and flowerbeds accent the yards. Accented in brick, this home is the pride of the block. Three bedrooms and two baths. There is also a 300 sq.ft bonus family room that is perfect for the in-law or stay-at-home office. The formal entry leads to a formal living room with a mason-built brick fireplace. The kitchen has new cabinets, quartz counters, and stainless steel appliances. The center island has storage and an eating area that make this a great family kitchen. The primary bedroom has an en suite bath/walk-in shower. The main bath has a tub/shower and leads to a laundry room out to the park-like rear yard. There is a large covered patio and beautiful flower beds with slumpstone block fences capped with brick. Bubbling fountains, concrete patios, and sitting areas. Tool/shed workshop in the yard to keep the garage clear for parking. Central heating and air, newer dual-paned windows to keep the home comfortable all year round. All windows are accented with plantation shutters. Crown molding and engineered floor that looks like real wood in rooms that are not tile. If turnkey is what you are looking for, look no further!
Last Agent to Sell the Property
Ricci Realty Brokerage Phone: 714-231-6058 License #01011606 Listed on: 03/23/2025
Home Details
Home Type
- Single Family
Est. Annual Taxes
- $1,741
Year Built
- Built in 1968 | Remodeled
Lot Details
- 8,000 Sq Ft Lot
- Block Wall Fence
- Fence is in excellent condition
- Landscaped
- Private Yard
- Lawn
- Garden
- Back and Front Yard
Parking
- 2 Car Attached Garage
- 2 Open Parking Spaces
- Parking Available
- Front Facing Garage
- Single Garage Door
- Garage Door Opener
- Driveway Up Slope From Street
Home Design
- Traditional Architecture
- Turnkey
- Additions or Alterations
- Slab Foundation
- Shake Roof
- Composition Roof
- Stucco
Interior Spaces
- 1,800 Sq Ft Home
- 1-Story Property
- Built-In Features
- Crown Molding
- Ceiling Fan
- Recessed Lighting
- Fireplace With Gas Starter
- Double Pane Windows
- Plantation Shutters
- Window Screens
- Sliding Doors
- Panel Doors
- Entryway
- Family Room
- Living Room with Fireplace
- Bonus Room
- Workshop
- Laundry Room
Kitchen
- Updated Kitchen
- Eat-In Kitchen
- Gas Oven
- Gas Cooktop
- Range Hood
- Microwave
- Dishwasher
- Kitchen Island
- Quartz Countertops
- Disposal
Flooring
- Laminate
- Tile
Bedrooms and Bathrooms
- 3 Main Level Bedrooms
- Walk-In Closet
- 2 Full Bathrooms
- Bathtub with Shower
- Walk-in Shower
- Exhaust Fan In Bathroom
Home Security
- Alarm System
- Carbon Monoxide Detectors
- Fire and Smoke Detector
Outdoor Features
- Covered patio or porch
- Exterior Lighting
- Separate Outdoor Workshop
- Shed
- Rain Gutters
Location
- Property is near public transit
- Suburban Location
Schools
- Taft Elementary School
- Cerro Villa Middle School
- Villa Park High School
Utilities
- Central Heating and Cooling System
- Heating System Uses Natural Gas
- Natural Gas Connected
- Gas Water Heater
- Phone Available
- Cable TV Available
Community Details
- No Home Owners Association
- Built by Rodgers Built
Listing and Financial Details
- Tax Lot 5
- Tax Tract Number 6179
- Assessor Parcel Number 37407312
- $1,741 per year additional tax assessments
Ownership History
Purchase Details
Home Financials for this Owner
Home Financials are based on the most recent Mortgage that was taken out on this home.Purchase Details
Purchase Details
Home Financials for this Owner
Home Financials are based on the most recent Mortgage that was taken out on this home.Purchase Details
Similar Homes in the area
Home Values in the Area
Average Home Value in this Area
Purchase History
| Date | Type | Sale Price | Title Company |
|---|---|---|---|
| Grant Deed | $1,250,000 | Orange Coast Title Company | |
| Interfamily Deed Transfer | -- | None Available | |
| Interfamily Deed Transfer | -- | -- | |
| Interfamily Deed Transfer | -- | -- |
Mortgage History
| Date | Status | Loan Amount | Loan Type |
|---|---|---|---|
| Open | $806,500 | New Conventional | |
| Previous Owner | $150,000 | Unknown | |
| Previous Owner | $100,000 | No Value Available |
Property History
| Date | Event | Price | Change | Sq Ft Price |
|---|---|---|---|---|
| 04/30/2025 04/30/25 | Sold | $1,250,000 | +4.6% | $694 / Sq Ft |
| 03/27/2025 03/27/25 | Pending | -- | -- | -- |
| 03/23/2025 03/23/25 | For Sale | $1,195,000 | -- | $664 / Sq Ft |
Tax History Compared to Growth
Tax History
| Year | Tax Paid | Tax Assessment Tax Assessment Total Assessment is a certain percentage of the fair market value that is determined by local assessors to be the total taxable value of land and additions on the property. | Land | Improvement |
|---|---|---|---|---|
| 2024 | $1,741 | $134,549 | $42,626 | $91,923 |
| 2023 | $1,697 | $131,911 | $41,790 | $90,121 |
| 2022 | $1,660 | $129,325 | $40,971 | $88,354 |
| 2021 | $1,616 | $126,790 | $40,168 | $86,622 |
| 2020 | $1,600 | $125,490 | $39,756 | $85,734 |
| 2019 | $1,582 | $123,030 | $38,977 | $84,053 |
| 2018 | $1,558 | $120,618 | $38,213 | $82,405 |
| 2017 | $1,500 | $118,253 | $37,463 | $80,790 |
| 2016 | $1,472 | $115,935 | $36,729 | $79,206 |
| 2015 | $1,449 | $114,194 | $36,177 | $78,017 |
| 2014 | $1,416 | $111,958 | $35,469 | $76,489 |
Agents Affiliated with this Home
-
Albert Ricci

Seller's Agent in 2025
Albert Ricci
Ricci Realty
(714) 231-6058
119 in this area
173 Total Sales
-
Michael Ricci
M
Seller Co-Listing Agent in 2025
Michael Ricci
Ricci Realty
(714) 469-5846
1 in this area
1 Total Sale
Map
Source: California Regional Multiple Listing Service (CRMLS)
MLS Number: PW25060552
APN: 374-073-12
- 2348 N Glennwood St
- 3176 N Tustin St
- 729 E Emerson Ave
- 2518 N Bourbon St
- 2049 N Chouteau St
- 2562 N Bourbon St
- 1800 E Heim Ave Unit 2
- 1800 E Heim Ave Unit 70
- 1800 E Heim Ave Unit 22
- 519 E Cumberland Rd
- 2660 N Bourbon St
- 1879 N Nordic Place
- 1874 N Shattuck Place
- 2122 N Shaffer St Unit A & B
- 8641 N Orange Olive Rd
- 2135 N Orange Olive Rd Unit 10
- 1908 E Coral Ave
- 2702 N Dunbar St
- 1420 E Lincoln Ave
- 2176 N Pami Cir

