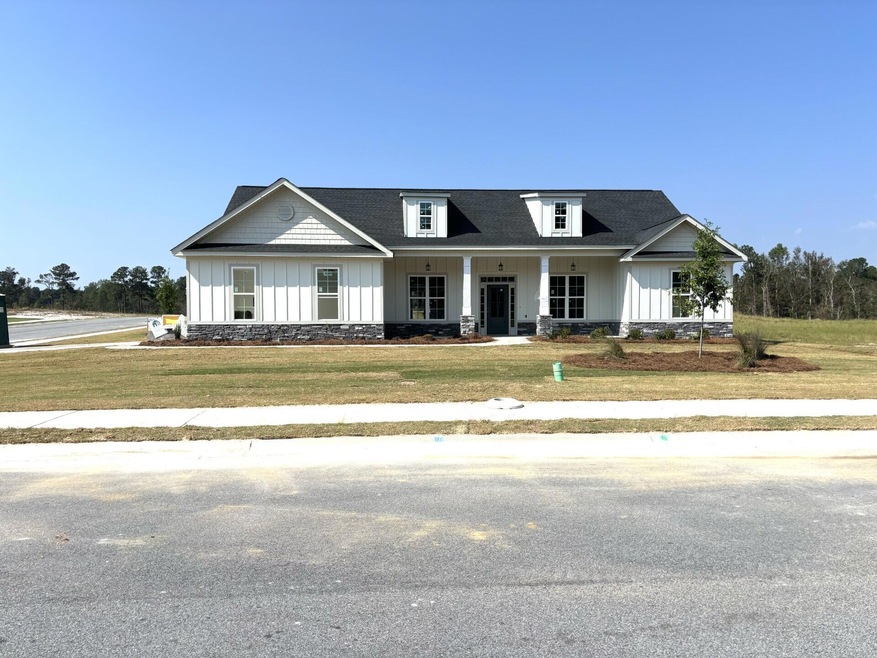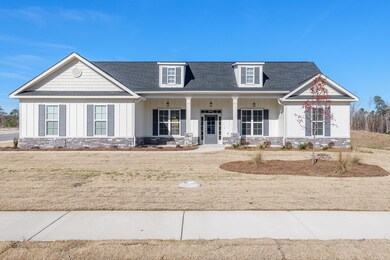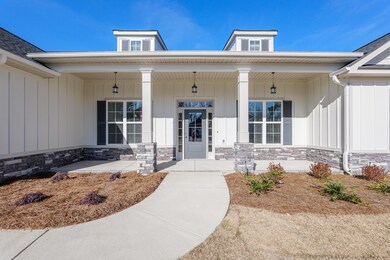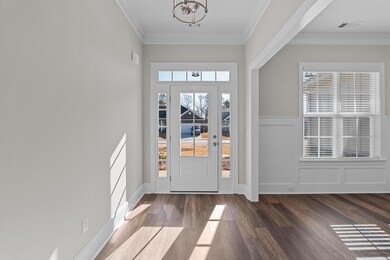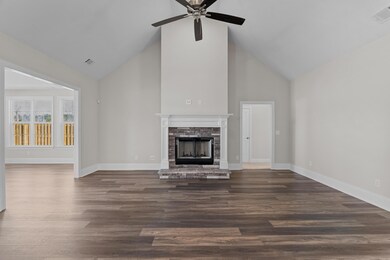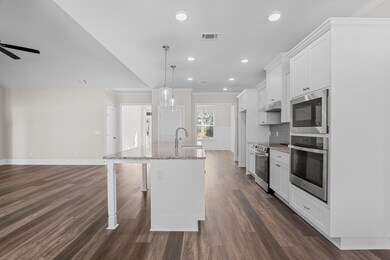
1232 Elbron Dr Augusta, GA 30909
Belair NeighborhoodEstimated Value: $480,000 - $485,000
Highlights
- Under Construction
- Sun or Florida Room
- Community Pool
- Ranch Style House
- Great Room with Fireplace
- Covered patio or porch
About This Home
As of January 2025Come indulge in the epitome of luxury living in the exquisite ranch style, 4-bedroom, and 2.5-bathroom Columbia-16 design by Bill Beazley Homes. Nestled in the desirable Hayne's Station community, and situated on a nice sized corner lot, this beautiful and modern style new construction home boasts over 2800 square feet of spacious living. Approach the home to be greeted by a covered front porch, providing ample space for relaxation on a beautiful sunny day or a calming rainy day. Enter the home through a warm and inviting foyer that sets the tone for the exceptional craftsmanship found throughout the home. The open concept features a grand great room with a fittingly located wood burning fireplace. Discover endless possibilities offered by the exceptional flex room/sunroom located off of the great room, catering its use to your unique lifestyle. The gourmet style kitchen is a chef's delight, featuring granite countertops, full tile backsplash, stainless steel GE appliances, double ovens, farmhouse sink, and a large fashionable island ideal for culinary creations and causal gatherings. Round out your day by unwinding in the luxurious owner's suite, complete with a large walk-in closet and a sizeable en-suite bathroom that boasts dual vanity, separate shower and tub, as well as a private toilet room. The home secondary bedrooms are also spacious, providing abundant space for family and guests. Elegant waterproof click flooring flows from the foyer, to the great room, dining room, kitchen, breakfast area, power pantry, half bathroom, garage hall, sunroom and the laundry room. With the many well-designed touches, the home offers the ultimate blend of extravagance and comfort for its future homeowner. Features also include a smart home security system, landscaped yard with automatic sprinklers and a privacy fenced-in backyard. The community amenities consist of a resort style pool, a Junior Olympic pool, streetlights and sidewalks. Approximately 2-miles from Fort Eisenhower military base and conveniently located near I-20, I-520, shopping centers and restaurants. A must see! The builder is offering an 10,000 incentive that can be used towards closing costs, upgrades, or to buy down the interest rate. 625-HS-7009-01
Last Agent to Sell the Property
Berkshire Hathaway HomeServices Beazley Realtors Brokerage Phone: 706-863-1775 License #415272 Listed on: 07/01/2024

Co-Listed By
Berkshire Hathaway HomeServices Beazley Realtors Brokerage Phone: 706-863-1775 License #263000
Last Buyer's Agent
Non Member
Non Member Office
Home Details
Home Type
- Single Family
Est. Annual Taxes
- $486
Year Built
- Built in 2024 | Under Construction
Lot Details
- 0.34 Acre Lot
- Lot Dimensions are 138.72x68x163.72
- Landscaped
- Front and Back Yard Sprinklers
HOA Fees
- $28 Monthly HOA Fees
Parking
- 2 Car Attached Garage
- Garage Door Opener
Home Design
- Ranch Style House
- Slab Foundation
- Composition Roof
- Stone Siding
- HardiePlank Type
Interior Spaces
- 2,863 Sq Ft Home
- Ceiling Fan
- Decorative Fireplace
- Entrance Foyer
- Great Room with Fireplace
- Breakfast Room
- Dining Room
- Sun or Florida Room
- Pull Down Stairs to Attic
- Washer and Electric Dryer Hookup
Kitchen
- Eat-In Kitchen
- Double Oven
- Electric Range
- Built-In Microwave
- Dishwasher
- Kitchen Island
- Disposal
Flooring
- Carpet
- Ceramic Tile
Bedrooms and Bathrooms
- 4 Bedrooms
- Split Bedroom Floorplan
- Walk-In Closet
- Garden Bath
Home Security
- Home Security System
- Fire and Smoke Detector
Outdoor Features
- Covered patio or porch
Schools
- Belair K8 Elementary And Middle School
- Westside High School
Utilities
- Central Air
- Heating Available
- Water Heater
Listing and Financial Details
- Home warranty included in the sale of the property
- Legal Lot and Block 15 / CC
- Assessor Parcel Number 0640368000
Community Details
Overview
- Built by Bill Beazley Homes
- Hayne's Station Subdivision
Recreation
- Community Pool
Similar Homes in Augusta, GA
Home Values in the Area
Average Home Value in this Area
Property History
| Date | Event | Price | Change | Sq Ft Price |
|---|---|---|---|---|
| 01/31/2025 01/31/25 | Sold | $483,900 | 0.0% | $169 / Sq Ft |
| 12/23/2024 12/23/24 | Pending | -- | -- | -- |
| 07/01/2024 07/01/24 | For Sale | $483,900 | -- | $169 / Sq Ft |
Tax History Compared to Growth
Tax History
| Year | Tax Paid | Tax Assessment Tax Assessment Total Assessment is a certain percentage of the fair market value that is determined by local assessors to be the total taxable value of land and additions on the property. | Land | Improvement |
|---|---|---|---|---|
| 2024 | $486 | $18,200 | $18,200 | $0 |
Agents Affiliated with this Home
-
Elana Bell

Seller's Agent in 2025
Elana Bell
Berkshire Hathaway HomeServices Beazley Realtors
(803) 743-2889
64 in this area
104 Total Sales
-
Rachel White

Seller Co-Listing Agent in 2025
Rachel White
Berkshire Hathaway HomeServices Beazley Realtors
(706) 399-9223
208 in this area
271 Total Sales
-
N
Buyer's Agent in 2025
Non Member
Non Member Office
Map
Source: REALTORS® of Greater Augusta
MLS Number: 531099
APN: 0640368000
- 1212 Elbron Dr
- 1253 Elbron Dr
- 1257 Elbron Dr
- 966 Mulford Loop
- 1261 Elbron Dr
- 974 Mulford Loop
- 1228 Elbron Dr
- 1224 Elbron Dr
- 901 Maitland St
- 1216 Elbron Dr
- 996 Mulford Loop
- 7105 Summerton Dr
- 1207 Belgrove Dr
- 818 Goodale Dr
- 7058 Summerton Dr
- 7050 Summerton Dr
- 5337 Copse Dr
- 913 Goodale Dr
- 4020 Pullman Cir
- 913 Hay Meadow Dr
- 3005 Ashley Loop
- 4987 Copse Dr
- 1237 Elbron Dr
- 4986 Copse Dr
- 3009 Ashley Loop
- 3013 Ashley Loop
- 4994 Copse Dr
- 3013 Ashley Loop
- 4995 Copse Dr
- 1241 Elbron Dr
- 3017 Ashley Loop
- 1233 Elbron Dr
- 1249 Elbron Dr
- 3017 Ashley Loop
- 3012 Ashley Loop
- 4998 Copse Dr
- 3008 Ashley Loop
- 3012 Ashley Loop
- 5002 Copse Dr
- 1290 Elbron Dr
