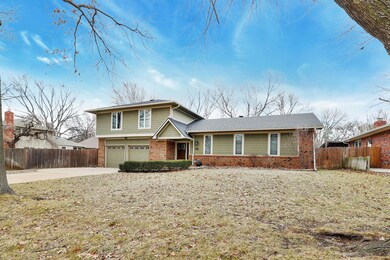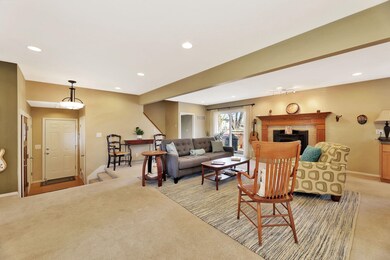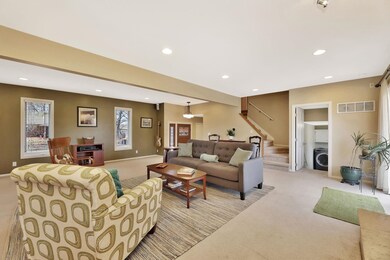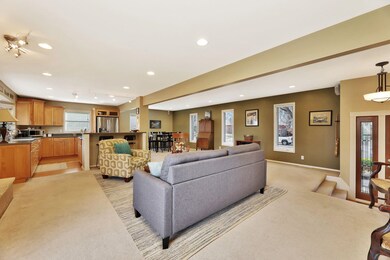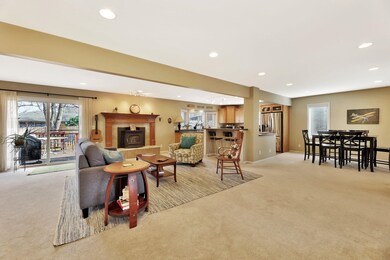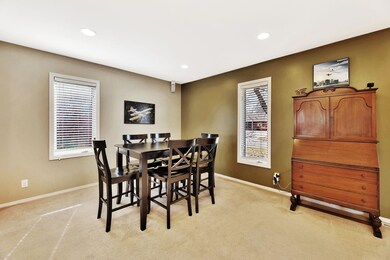
1232 N Chipper Ln Wichita, KS 67212
Westlink NeighborhoodHighlights
- Deck
- No HOA
- Living Room
- Wood Flooring
- Cooling Available
- Dining Room
About This Home
As of April 2025Discover why generations are drawn back to this charming Westlink neighborhood. This gem boasts a bright and airy main floor awash with natural light. The beautifully updated kitchen showcases stunning Honey Spiced American Maple cabinets with convenient pull-out shelving and an expansive island, perfect for gatherings. Equipped with upgraded appliances, this kitchen offers ample storage. Enjoy peace of mind with newer windows and modernized bathrooms. The master suite features an attached bath complete with an oversized shower, and all bedroom closets have been custom fitted with elegant wood shelving and drawers for optimal organization. The previous owner installed an irrigation system for all the flower beds, which come alive in the spring with beautiful perennials and flowering shrubs. Additionally, the home features a finished garage with recently installed oversized window, shelving and space for a workbench. This all-electric home is energy-efficient, benefiting in the winter from the Harman pellet stove fireplace insert, which helps to lower your energy bills even further. Additional upgrades include a brand-new roof (less than a month old) and a newer hot water tank. The seller is even including smart home devices such as the front porch security system, smart sprinkler system, and cameras. Don't miss out on this hidden gem. Come tour today.
Last Agent to Sell the Property
Berkshire Hathaway PenFed Realty Brokerage Phone: 316-641-9417 License #00220931 Listed on: 03/06/2025
Home Details
Home Type
- Single Family
Est. Annual Taxes
- $3,202
Year Built
- Built in 1972
Lot Details
- 9,583 Sq Ft Lot
- Sprinkler System
Parking
- 2 Car Garage
Home Design
- Composition Roof
Interior Spaces
- Living Room
- Dining Room
Kitchen
- Dishwasher
- Disposal
Flooring
- Wood
- Carpet
Bedrooms and Bathrooms
- 3 Bedrooms
Outdoor Features
- Deck
Schools
- Mccollom Elementary School
- Northwest High School
Utilities
- Cooling Available
- Heat Pump System
Community Details
- No Home Owners Association
- Westlink Subdivision
Listing and Financial Details
- Assessor Parcel Number 134-17-0-24-03-004.00
Ownership History
Purchase Details
Home Financials for this Owner
Home Financials are based on the most recent Mortgage that was taken out on this home.Purchase Details
Home Financials for this Owner
Home Financials are based on the most recent Mortgage that was taken out on this home.Purchase Details
Home Financials for this Owner
Home Financials are based on the most recent Mortgage that was taken out on this home.Similar Homes in Wichita, KS
Home Values in the Area
Average Home Value in this Area
Purchase History
| Date | Type | Sale Price | Title Company |
|---|---|---|---|
| Warranty Deed | -- | Security 1St Title | |
| Warranty Deed | -- | Sec 1St | |
| Warranty Deed | -- | None Available |
Mortgage History
| Date | Status | Loan Amount | Loan Type |
|---|---|---|---|
| Open | $274,550 | New Conventional | |
| Previous Owner | $104,800 | New Conventional | |
| Previous Owner | $136,000 | New Conventional | |
| Previous Owner | $127,000 | New Conventional | |
| Previous Owner | $134,800 | New Conventional | |
| Previous Owner | $155,225 | FHA | |
| Previous Owner | $152,912 | FHA | |
| Previous Owner | $119,500 | New Conventional |
Property History
| Date | Event | Price | Change | Sq Ft Price |
|---|---|---|---|---|
| 04/11/2025 04/11/25 | Sold | -- | -- | -- |
| 03/11/2025 03/11/25 | Pending | -- | -- | -- |
| 03/06/2025 03/06/25 | For Sale | $289,000 | -- | $117 / Sq Ft |
Tax History Compared to Growth
Tax History
| Year | Tax Paid | Tax Assessment Tax Assessment Total Assessment is a certain percentage of the fair market value that is determined by local assessors to be the total taxable value of land and additions on the property. | Land | Improvement |
|---|---|---|---|---|
| 2024 | $3,207 | $29,498 | $3,393 | $26,105 |
| 2023 | $3,207 | $26,336 | $3,393 | $22,943 |
| 2022 | $2,739 | $24,519 | $3,209 | $21,310 |
| 2021 | $2,648 | $23,127 | $3,209 | $19,918 |
| 2020 | $2,506 | $21,816 | $3,209 | $18,607 |
| 2019 | $2,343 | $20,390 | $3,209 | $17,181 |
| 2018 | $2,215 | $19,240 | $2,174 | $17,066 |
| 2017 | $2,173 | $0 | $0 | $0 |
| 2016 | $2,033 | $0 | $0 | $0 |
| 2015 | $2,080 | $0 | $0 | $0 |
| 2014 | $2,038 | $0 | $0 | $0 |
Agents Affiliated with this Home
-
Debbie Evans

Seller's Agent in 2025
Debbie Evans
Berkshire Hathaway PenFed Realty
(316) 641-9417
3 in this area
28 Total Sales
Map
Source: South Central Kansas MLS
MLS Number: 651725
APN: 134-17-0-24-03-004.00
- 1324 N Valleyview St
- 1126 N Crestline Cir
- 9748 W 10th Ct N
- 9701 W Harvest Ln
- 1134 N Denene St
- 1111 N Peterson Ave
- 9808 W Hickory Ln
- 9710 W Hickory Ln
- 1106 N Lark Ln
- 1044 N Murray Ct
- 1117 N Lark Ln
- 1505 N Mesa St
- 10330 W Alamo Ct
- 1504 N Amarado St
- 9625 W Birch Ln
- 9315 W Thurman St
- 1103 N Manchester Ct
- 10911 W 11th St N
- 811 N Maus Ln
- 1624 N Amarado St

