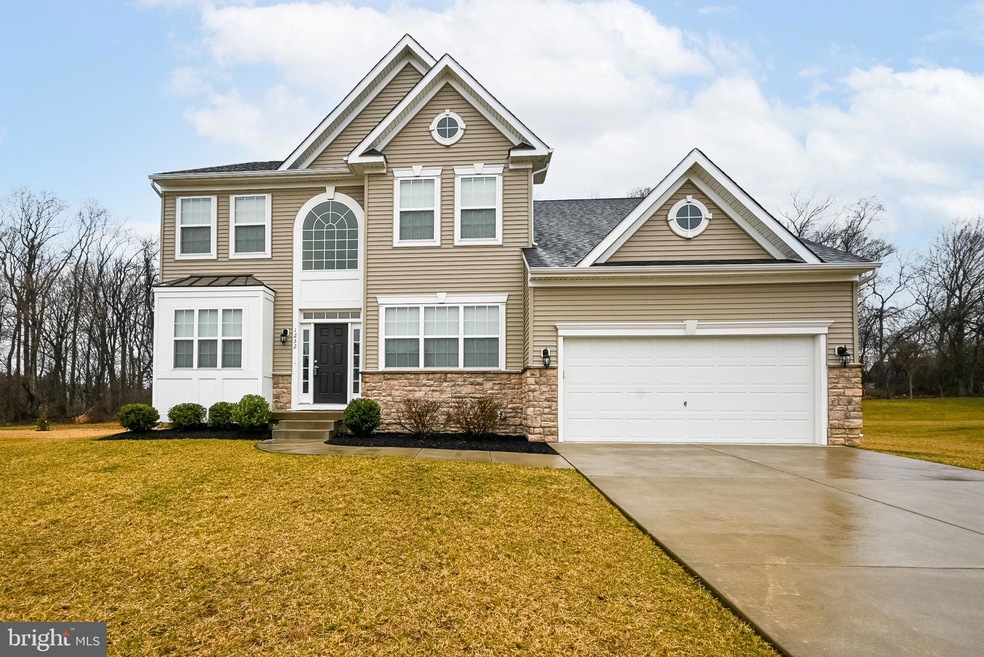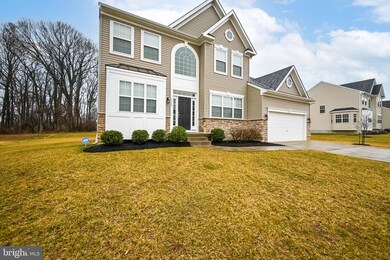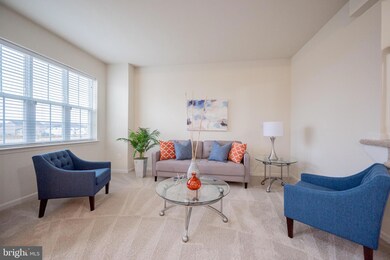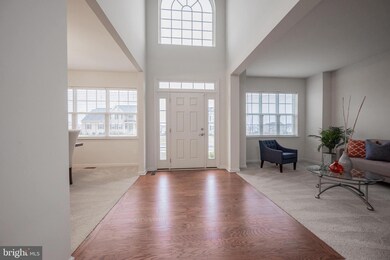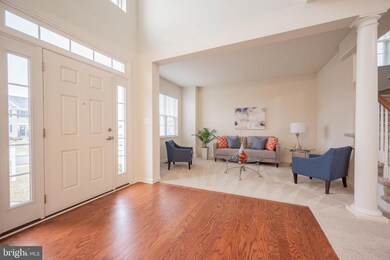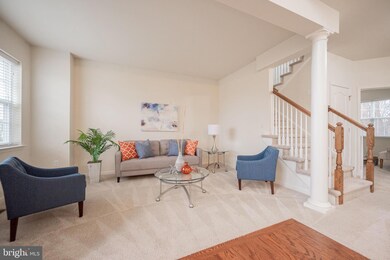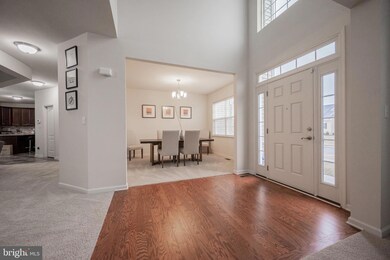
1232 Pimpernell Path Middletown, DE 19709
Odessa NeighborhoodHighlights
- Colonial Architecture
- Community Pool
- Forced Air Heating and Cooling System
- Cedar Lane Elementary School Rated A
- 2 Car Attached Garage
About This Home
As of April 2025Why wait for new construction when you can have this lovely home at four years young in a quarter of the time!! This well kept home is located in the sought after community of Shannon Cove. This amazing 4 bedroom, 2.5 bath home will not disappoint! As you enter, you'll be greeted by the grand 2-story foyer. To the right is a large dining room and to the left is an equally sizable living room. As you continue to the back of the home you'll find a generous home office, and family room that opens to the eat in kitchen with an island, granite countertops, and 42" cabinets. There is no shortage of space here with all of the cabinet space and pantry. This home is great for entertaining. You can have that open floor plan everyone on HGTV is looking for. Sliders off of the kitchen lead to the back yard... Did I forget to mention this home sits on a half of an acre?? The laundry/mud room is also off of the kitchen and leads to the garage. When you make your way upstairs, you'll be greeted by the 3 guest bedrooms and guest bath with double sinks. Let's not forget about how you'll feel like royalty as you make your way through the double doors of the large primary bedroom with great closet space with an attached bathroom. Who doesn't want to unwind in the soaker tub? The huge basement has lots of possibilities with the bathroom already roughed in. Shannon Cove offers an almost resort feel with the Jr Olympic sized pool(that you don't have to maintain!!), playground, and basketball court! Schedule your tour today because you don't want to miss this awesome home and community!
Home Details
Home Type
- Single Family
Est. Annual Taxes
- $3,970
Year Built
- Built in 2018
Lot Details
- 0.5 Acre Lot
HOA Fees
- $50 Monthly HOA Fees
Parking
- 2 Car Attached Garage
- 4 Driveway Spaces
- Front Facing Garage
Home Design
- Colonial Architecture
- Aluminum Siding
- Vinyl Siding
- Concrete Perimeter Foundation
Interior Spaces
- 2,850 Sq Ft Home
- Property has 2 Levels
- Basement Fills Entire Space Under The House
Bedrooms and Bathrooms
- 4 Bedrooms
Utilities
- Forced Air Heating and Cooling System
- 220 Volts
- Natural Gas Water Heater
- Public Septic
Listing and Financial Details
- Tax Lot 083
- Assessor Parcel Number 13-018.20-083
Community Details
Overview
- $600 Recreation Fee
- Shannon Cove Subdivision
Recreation
- Community Pool
Ownership History
Purchase Details
Home Financials for this Owner
Home Financials are based on the most recent Mortgage that was taken out on this home.Purchase Details
Home Financials for this Owner
Home Financials are based on the most recent Mortgage that was taken out on this home.Purchase Details
Home Financials for this Owner
Home Financials are based on the most recent Mortgage that was taken out on this home.Purchase Details
Home Financials for this Owner
Home Financials are based on the most recent Mortgage that was taken out on this home.Similar Homes in Middletown, DE
Home Values in the Area
Average Home Value in this Area
Purchase History
| Date | Type | Sale Price | Title Company |
|---|---|---|---|
| Deed | $645,000 | None Listed On Document | |
| Deed | $595,000 | Wolfe & Associates Llc | |
| Deed | $375,530 | None Available | |
| Deed | $28,540,000 | -- |
Mortgage History
| Date | Status | Loan Amount | Loan Type |
|---|---|---|---|
| Previous Owner | $505,750 | New Conventional | |
| Previous Owner | $356,753 | New Conventional | |
| Previous Owner | $14,600,000 | Purchase Money Mortgage |
Property History
| Date | Event | Price | Change | Sq Ft Price |
|---|---|---|---|---|
| 04/04/2025 04/04/25 | Sold | $645,000 | -2.3% | $226 / Sq Ft |
| 03/11/2025 03/11/25 | Pending | -- | -- | -- |
| 03/09/2025 03/09/25 | Price Changed | $660,000 | -1.5% | $232 / Sq Ft |
| 02/28/2025 02/28/25 | For Sale | $670,000 | +12.6% | $235 / Sq Ft |
| 05/20/2022 05/20/22 | Sold | $595,000 | 0.0% | $209 / Sq Ft |
| 03/21/2022 03/21/22 | Pending | -- | -- | -- |
| 03/21/2022 03/21/22 | Price Changed | $595,000 | +0.8% | $209 / Sq Ft |
| 03/09/2022 03/09/22 | For Sale | $590,000 | -- | $207 / Sq Ft |
Tax History Compared to Growth
Tax History
| Year | Tax Paid | Tax Assessment Tax Assessment Total Assessment is a certain percentage of the fair market value that is determined by local assessors to be the total taxable value of land and additions on the property. | Land | Improvement |
|---|---|---|---|---|
| 2024 | $4,856 | $112,200 | $12,300 | $99,900 |
| 2023 | $4,164 | $112,200 | $12,300 | $99,900 |
| 2022 | $4,176 | $112,200 | $12,300 | $99,900 |
| 2021 | $4,125 | $112,200 | $12,300 | $99,900 |
| 2020 | $4,079 | $112,200 | $12,300 | $99,900 |
| 2019 | $193 | $112,200 | $12,300 | $99,900 |
| 2018 | $204 | $112,200 | $12,300 | $99,900 |
| 2017 | $180 | $6,300 | $6,300 | $0 |
| 2016 | $180 | $6,300 | $6,300 | $0 |
| 2015 | $175 | $6,300 | $6,300 | $0 |
| 2014 | $176 | $6,300 | $6,300 | $0 |
Agents Affiliated with this Home
-
O
Seller's Agent in 2025
Olufunbi Adebari
Empower Real Estate, LLC
(201) 686-1896
2 in this area
2 Total Sales
-

Buyer's Agent in 2025
Gary Williams
BHHS Fox & Roach
(215) 768-7409
6 in this area
231 Total Sales
-
A
Seller's Agent in 2022
ANGELA M. Knott
EXP Realty, LLC
(302) 528-5646
1 in this area
19 Total Sales
-

Seller Co-Listing Agent in 2022
Erik Bashford
EXP Realty, LLC
(302) 540-8048
1 in this area
59 Total Sales
-

Buyer's Agent in 2022
Carol Wick
Bryan Realty Group
(302) 760-3001
6 in this area
158 Total Sales
Map
Source: Bright MLS
MLS Number: DENC2018692
APN: 13-018.20-083
- 143 Bakerfield Dr
- 117 Shannon Blvd
- 303 Sherwood Terrace
- 402 Waltham Dr
- 6319 Stravinsky Ave
- 2481 N Dupont Pkwy
- 4602 Bogart Ln
- 2691 N Dupont Pkwy
- 107 Heathfield Ct
- 3227 S Central Park Dr
- 2707 N Dupont Pkwy
- 3515 Melville Place
- 303 Jasper Way
- 3028 Barber Ln
- 110 Fletcher Cir
- 3601 Michener Dr
- The Tracy II Plan at Parks Edge at Bayberry - Parks Edge
- The Hudson Plan at Parks Edge at Bayberry - Parks Edge
- The Loren Plan at Parks Edge at Bayberry - Parks Edge
- The Kelly Plan at Parks Edge at Bayberry - Parks Edge
