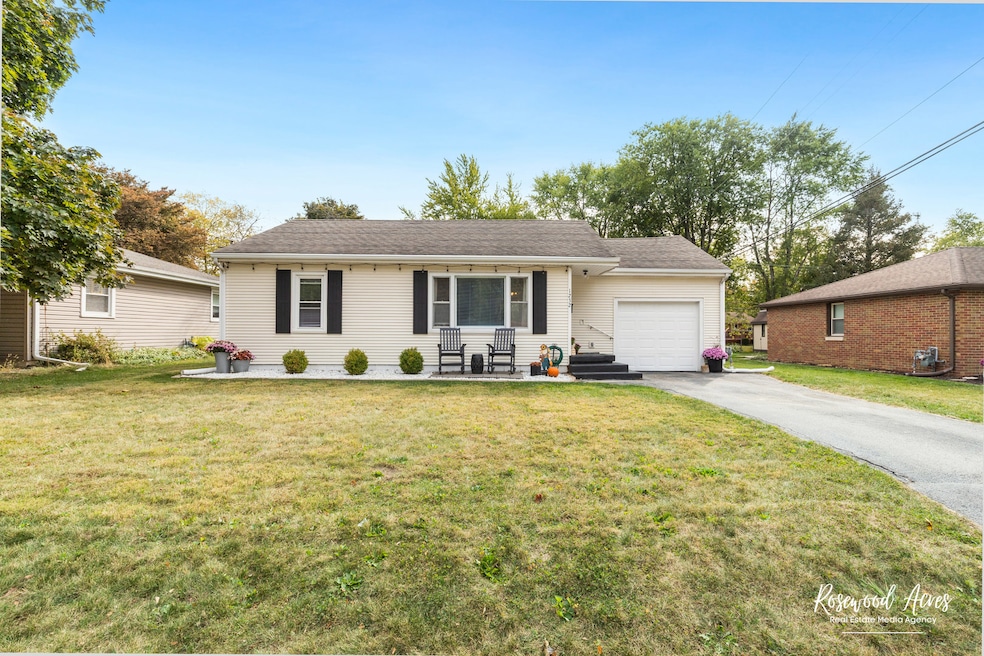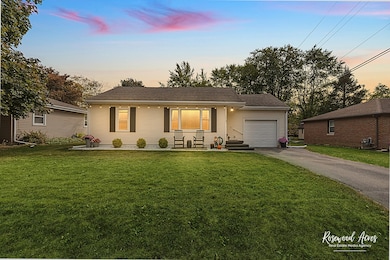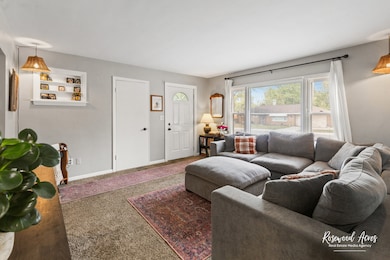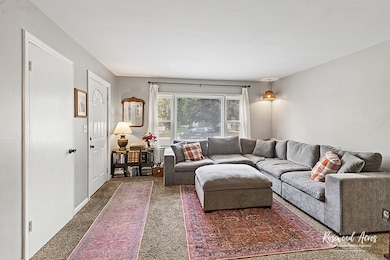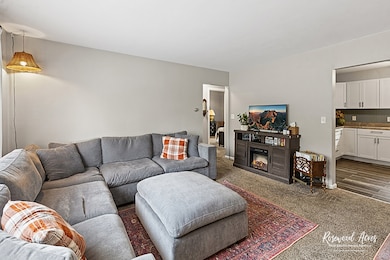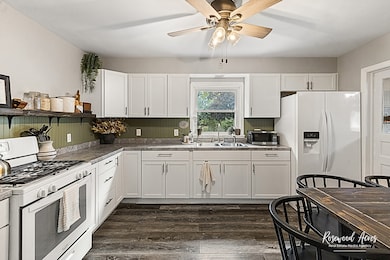
1232 Riverlane Dr Bradley, IL 60915
Estimated payment $1,198/month
Highlights
- Hot Property
- Ranch Style House
- Living Room
- Property is near a park
- Patio
- Laundry Room
About This Home
Welcome to this sweet and inviting 2-bed, 1-bath home, perfectly blending classic charm with modern updates. Natural light floods the spacious living room through an oversized front window, creating an immediate sense of warmth - a perfect spot for relaxing. Flowing seamlessly from the living room, the updated kitchen is a true highlight, boasting attractive, newer white cabinetry, stylish backsplash, and generous space for a cozy eat-in table. Best of all, it features new appliances (just two years old!). Down the hall, two light and bright bedrooms offer peaceful retreats, featuring neutral tones for a cozy atmosphere. The bathroom shines with sleek, modern finishes and a beautiful white subway tile shower surround. Need extra space? Enjoy flexible living with a heated and nicely converted garage providing an extra living space (housing the laundry), which can easily be adapted to suit your needs, whether that's a home office, gym, playroom, or returning to a storage garage if preferred. Outside, the sizable patio is ready for your grill and outdoor entertaining. You'll also find a storage shed and a large, open backyard. Live sustainably and save with the inclusion of energy-efficient solar panels! Peace of mind also comes with a new water heater updated two years ago. Located close to Perry Farm/Trail, this warm and welcoming home is truly a turnkey opportunity. Call TODAY to schedule your private showing.
Home Details
Home Type
- Single Family
Est. Annual Taxes
- $3,543
Year Built
- Built in 1956 | Remodeled in 2023
Lot Details
- 8,276 Sq Ft Lot
- Lot Dimensions are 65x130
- Paved or Partially Paved Lot
- Property is zoned SINGL
Parking
- 1.5 Car Garage
- Driveway
- Parking Included in Price
Home Design
- Ranch Style House
- Asphalt Roof
Interior Spaces
- 808 Sq Ft Home
- Ceiling Fan
- Family Room
- Living Room
- Combination Kitchen and Dining Room
- Carbon Monoxide Detectors
Kitchen
- Range
- Microwave
Flooring
- Carpet
- Vinyl
Bedrooms and Bathrooms
- 2 Bedrooms
- 2 Potential Bedrooms
- Bathroom on Main Level
- 1 Full Bathroom
Laundry
- Laundry Room
- Laundry in Garage
- Dryer
- Washer
Outdoor Features
- Patio
- Shed
Utilities
- Forced Air Heating and Cooling System
- Heating System Uses Natural Gas
Additional Features
- Pre-Wired For Photovoltaic Solar
- Property is near a park
Map
Home Values in the Area
Average Home Value in this Area
Tax History
| Year | Tax Paid | Tax Assessment Tax Assessment Total Assessment is a certain percentage of the fair market value that is determined by local assessors to be the total taxable value of land and additions on the property. | Land | Improvement |
|---|---|---|---|---|
| 2024 | $3,543 | $40,538 | $5,251 | $35,287 |
| 2023 | $3,292 | $36,278 | $4,862 | $31,416 |
| 2022 | $2,958 | $31,249 | $4,686 | $26,563 |
| 2021 | $2,846 | $29,804 | $4,583 | $25,221 |
| 2020 | $2,674 | $28,525 | $4,460 | $24,065 |
| 2019 | $2,724 | $27,694 | $4,330 | $23,364 |
| 2018 | $2,635 | $26,834 | $4,266 | $22,568 |
| 2017 | $2,590 | $25,748 | $4,162 | $21,586 |
| 2016 | $2,496 | $24,950 | $4,100 | $20,850 |
| 2015 | $2,482 | $24,703 | $4,059 | $20,644 |
| 2014 | $2,416 | $24,703 | $4,059 | $20,644 |
| 2013 | -- | $25,917 | $4,059 | $21,858 |
Property History
| Date | Event | Price | List to Sale | Price per Sq Ft | Prior Sale |
|---|---|---|---|---|---|
| 10/22/2025 10/22/25 | For Sale | $172,500 | +50.0% | $213 / Sq Ft | |
| 07/22/2021 07/22/21 | Sold | $115,000 | 0.0% | $142 / Sq Ft | View Prior Sale |
| 06/05/2021 06/05/21 | Pending | -- | -- | -- | |
| 05/21/2021 05/21/21 | For Sale | $115,000 | -- | $142 / Sq Ft |
Purchase History
| Date | Type | Sale Price | Title Company |
|---|---|---|---|
| Warranty Deed | $115,000 | Standard Title | |
| Grant Deed | $85,000 | Burnet Title Llc |
Mortgage History
| Date | Status | Loan Amount | Loan Type |
|---|---|---|---|
| Open | $110,400 | New Conventional | |
| Closed | $6,000 | No Value Available |
About the Listing Agent

Allison Ascher is a Realtor with her core business focused on Bourbonnais, Manteno, Bradley, Beecher, Chebanse, St. Anne, and surrounding communities. Allison has established a reputation as a highly effective and knowledgeable professional, working diligently to support her clientele with up to the minute market data and easy accessibility. As a result, Allison consistently ranks in the top 3 Realtors in the Coldwell Banker Bradley office.
Relationships are everything in this business,
Allison's Other Listings
Source: Midwest Real Estate Data (MRED)
MLS Number: 12499420
APN: 17-09-30-411-012
- 507 Marian Ave
- 460 Marian Ave
- 1040 W South St
- 184 S Forest Ave
- 311 S Cleveland Ave
- 1149 W Wilson Dr
- 1133 W Wilson Dr
- 435 S Center Ave
- 555 W Brookmont Blvd
- 971 N Cleveland Ave
- 863 W Williams St
- 183 N Cleveland Ave
- 550 Henry St
- 846 N 5th Ave
- 505 W Brookmont Blvd
- 424 S Grand Ave
- Lot 5 W Broadway St
- 196 S Grand Ave
- 665 N Kennedy Dr
- 335 S Wabash Ave
- 922 W Broadway St Unit 2nd Floor
- 370 Villabrook Dr Unit 2
- 420 W North St Unit 2w
- 1017 N Schuyler Ave Unit 4
- 1319 Sioux Turn
- 1323 Sioux Turn
- 250 N Entrance Ave Unit 1B
- 250 N Entrance Ave Unit 3A
- 250 N Entrance Ave Unit 4B
- 250 N Entrance Ave Unit 4A
- 241 S Small Ave Unit 2
- 241 S Cannon Ave
- 600 W Station St Unit 600
- 1930 W Station St Unit 4
- 558 E Merchant St Unit 2
- 627 N Edgemere Dr
- 2xxx S 3rd Ave Unit 2
- 1237 S 7th Ave
- 743 S Wildwood Ave
- 1096 S Wildwood Ave
