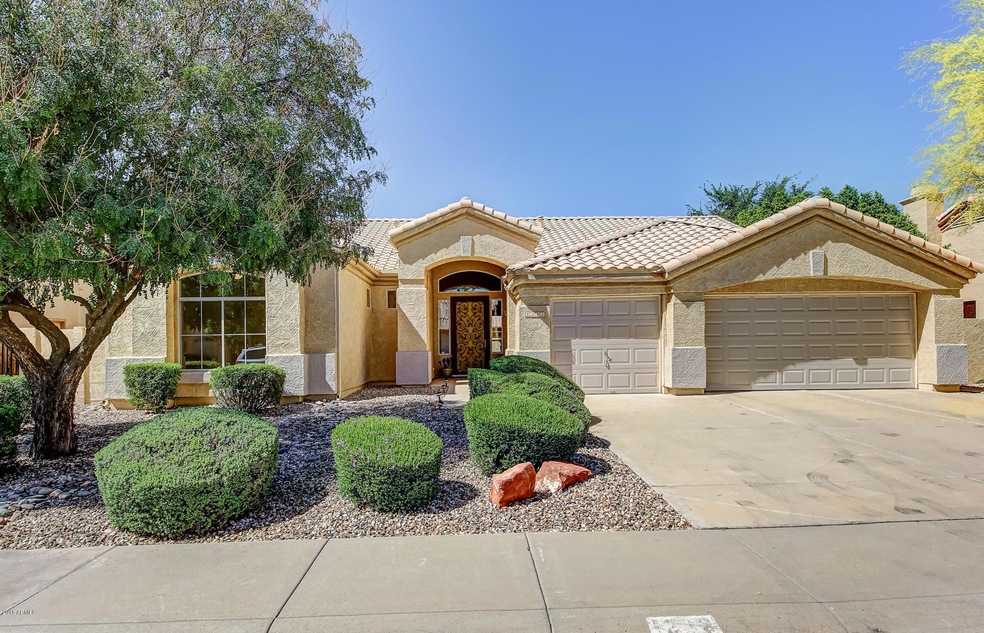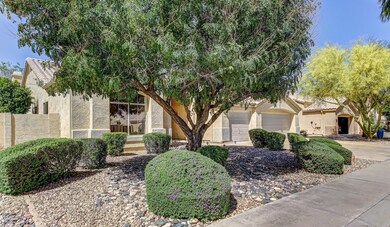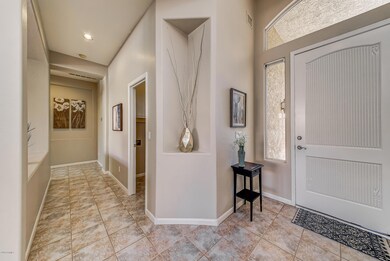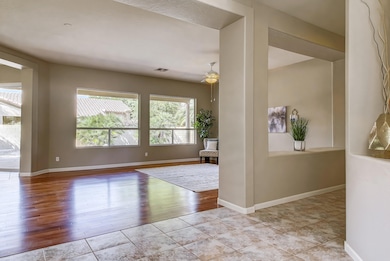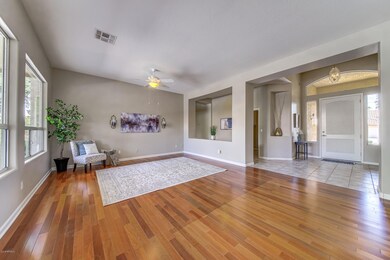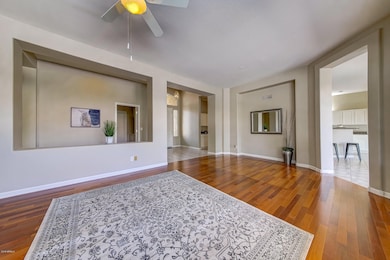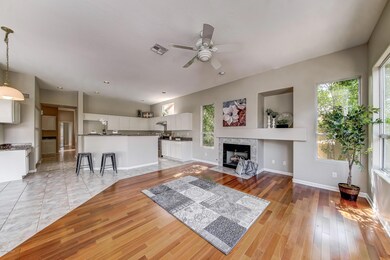
1232 W Washington Ave Gilbert, AZ 85233
Northwest Gilbert NeighborhoodEstimated Value: $672,000 - $710,000
Highlights
- Private Pool
- 0.2 Acre Lot
- 1 Fireplace
- Playa Del Rey Elementary School Rated A-
- Wood Flooring
- Granite Countertops
About This Home
As of June 2018WOW! You're going to love this gorgeous, immaculate 4 bed/2 bath split floor plan! This home has it all! Fresh, new interior paint, newly refinished cabinetry throughout entire house, granite counter tops, hardwood floors, gas fireplace, brand new stainless appliances and beautiful wood floors! Entertainers back yard with extended covered patio, large baja style pebble tec swimming pool with waterfall! Citrus and Palm trees, N/S exposure and huge 3 car garage with 4 in. extension. North Shore neighborhood also has a heated community pool, playground area and lush greenbelt. A quick bike ride to down town Gilbert's trendy new restaurants, shops and entertainment! Original owners took meticulous care of this house. This home is fresh and ready for YOU!
Last Agent to Sell the Property
My Home Group Real Estate License #SA650525000 Listed on: 04/28/2018

Home Details
Home Type
- Single Family
Est. Annual Taxes
- $2,198
Year Built
- Built in 1994
Lot Details
- 8,803 Sq Ft Lot
- Desert faces the front and back of the property
- Block Wall Fence
- Front and Back Yard Sprinklers
- Sprinklers on Timer
HOA Fees
- $67 Monthly HOA Fees
Parking
- 3 Car Direct Access Garage
- Garage Door Opener
Home Design
- Wood Frame Construction
- Tile Roof
- Stucco
Interior Spaces
- 2,346 Sq Ft Home
- 1-Story Property
- Ceiling Fan
- 1 Fireplace
- Double Pane Windows
- Solar Screens
Kitchen
- Eat-In Kitchen
- Kitchen Island
- Granite Countertops
Flooring
- Wood
- Tile
Bedrooms and Bathrooms
- 4 Bedrooms
- Remodeled Bathroom
- 2 Bathrooms
- Dual Vanity Sinks in Primary Bathroom
- Bathtub With Separate Shower Stall
Pool
- Private Pool
Schools
- Playa Del Rey Elementary School
- Mesquite Jr High Middle School
- Mesquite High School
Utilities
- Refrigerated Cooling System
- Zoned Heating
- Heating System Uses Natural Gas
- High Speed Internet
- Cable TV Available
Listing and Financial Details
- Tax Lot 33
- Assessor Parcel Number 302-21-104
Community Details
Overview
- Association fees include ground maintenance, street maintenance
- Northshore Estates Association, Phone Number (480) 345-0046
- Built by UDC
- Estates At North Shore Unit 1 Subdivision
Recreation
- Community Playground
- Heated Community Pool
Ownership History
Purchase Details
Purchase Details
Home Financials for this Owner
Home Financials are based on the most recent Mortgage that was taken out on this home.Purchase Details
Purchase Details
Home Financials for this Owner
Home Financials are based on the most recent Mortgage that was taken out on this home.Purchase Details
Home Financials for this Owner
Home Financials are based on the most recent Mortgage that was taken out on this home.Purchase Details
Home Financials for this Owner
Home Financials are based on the most recent Mortgage that was taken out on this home.Similar Homes in the area
Home Values in the Area
Average Home Value in this Area
Purchase History
| Date | Buyer | Sale Price | Title Company |
|---|---|---|---|
| Alexander Spencer | -- | None Available | |
| Alexander Spencer | $387,400 | Security Title Agency | |
| Yu Sai | -- | None Available | |
| Ma Xiaoqing | -- | Century Title Agency Inc | |
| Ma Xiaoqing | $172,500 | First American Title | |
| Farrow Maura S | $165,640 | United Title |
Mortgage History
| Date | Status | Borrower | Loan Amount |
|---|---|---|---|
| Open | Alexander Family Trust | $50,000 | |
| Open | Alexander Spencer | $283,000 | |
| Previous Owner | Alexander Spencer | $309,920 | |
| Previous Owner | Ma Xiaoqing | $125,000 | |
| Previous Owner | Ma Xiaoqing | $138,000 | |
| Previous Owner | Farrow Maura S | $168,952 |
Property History
| Date | Event | Price | Change | Sq Ft Price |
|---|---|---|---|---|
| 06/19/2018 06/19/18 | Sold | $387,400 | +0.6% | $165 / Sq Ft |
| 05/09/2018 05/09/18 | Pending | -- | -- | -- |
| 05/04/2018 05/04/18 | For Sale | $384,900 | 0.0% | $164 / Sq Ft |
| 04/30/2018 04/30/18 | Pending | -- | -- | -- |
| 04/28/2018 04/28/18 | For Sale | $384,900 | -- | $164 / Sq Ft |
Tax History Compared to Growth
Tax History
| Year | Tax Paid | Tax Assessment Tax Assessment Total Assessment is a certain percentage of the fair market value that is determined by local assessors to be the total taxable value of land and additions on the property. | Land | Improvement |
|---|---|---|---|---|
| 2025 | $2,515 | $34,392 | -- | -- |
| 2024 | $2,532 | $32,754 | -- | -- |
| 2023 | $2,532 | $47,730 | $9,540 | $38,190 |
| 2022 | $2,456 | $35,520 | $7,100 | $28,420 |
| 2021 | $2,595 | $33,870 | $6,770 | $27,100 |
| 2020 | $2,554 | $32,150 | $6,430 | $25,720 |
| 2019 | $2,348 | $29,770 | $5,950 | $23,820 |
| 2018 | $2,278 | $28,170 | $5,630 | $22,540 |
| 2017 | $2,198 | $27,080 | $5,410 | $21,670 |
| 2016 | $2,276 | $26,320 | $5,260 | $21,060 |
| 2015 | $2,074 | $26,830 | $5,360 | $21,470 |
Agents Affiliated with this Home
-
Sharla Engel
S
Seller's Agent in 2018
Sharla Engel
My Home Group Real Estate
(480) 570-2314
20 Total Sales
-
Chris Laurenzi
C
Buyer's Agent in 2018
Chris Laurenzi
HomeSmart Realty
(480) 390-8622
2 Total Sales
Map
Source: Arizona Regional Multiple Listing Service (ARMLS)
MLS Number: 5758467
APN: 302-21-104
- 1201 W Washington Ave Unit 1
- 1344 W Seascape Dr
- 1350 W Seascape Dr
- 1377 W Park Ave
- 198 N Nevada Way
- 1391 W Windhaven Ave
- 1131 W Sierra Madre Ave
- 1313 W Straford Ave
- 113 S Ocean Dr
- 1398 W Windhaven Ave
- 1214 W Sand Dune Dr
- 1244 W Straford Ave
- 1152 W Horseshoe Ave
- 1207 W Sea Bass Ct
- 1231 W Mediterranean Dr
- 1028 W Chilton Ave
- 1548 W Windhaven Ave
- 98 N Bay Dr
- 1414 W Coral Reef Dr
- 1301 W Coral Reef Dr
- 1232 W Washington Ave
- 1244 W Washington Ave
- 1220 W Washington Ave
- 1229 W Bruce Ave
- 1241 W Bruce Ave
- 1217 W Bruce Ave
- 1256 W Washington Ave
- 1237 W Washington Ave
- 1225 W Washington Ave
- 1253 W Bruce Ave
- 1249 W Washington Ave
- 1213 W Washington Ave
- 1268 W Washington Ave
- 21 N Mondel Dr
- 1261 W Washington Ave
- 45 N Mondel Dr
- 1265 W Bruce Ave
- 1228 W Bruce Ave
- 1240 W Bruce Ave
