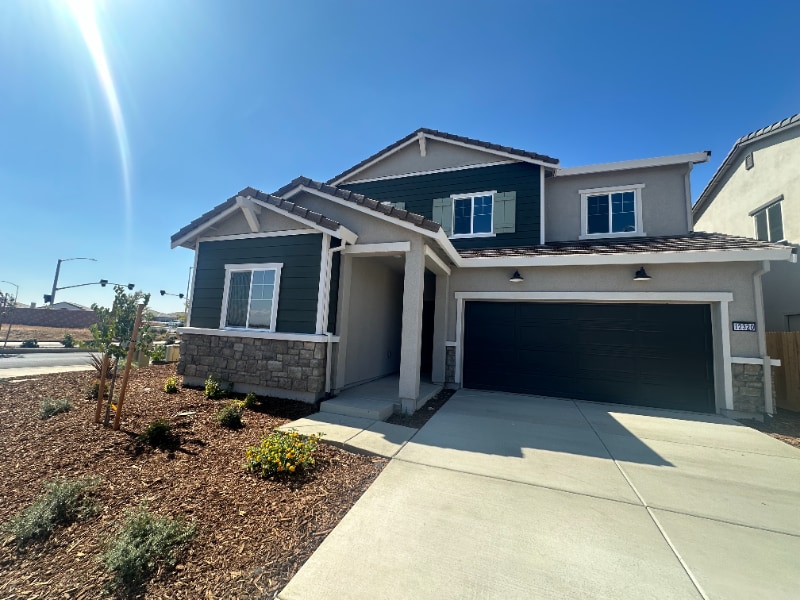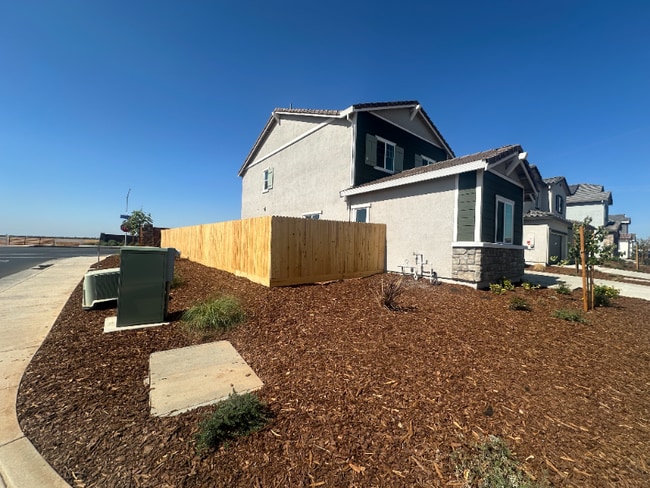12320 Verdin Cir Rancho Cordova, CA 95742
The Ranch at Sunridge NeighborhoodAbout This Home
Property Id: 2145096
Brand-new home on a corner lot with abundant natural light, a spacious backyard, and a side yard perfect for entertaining. The lower level features a versatile office room and a bedroom with an attached bath and walk-in Closet. The beautiful, modern kitchen is equipped with upgraded cabinetry, appliances, a pantry, two coat closets, and ample space for entertaining.
numerous upgrades including a covered patio, ceiling fans, solar panels, towel closet, a two-car garage. The upper level offers a master suite, two bedrooms, a spacious loft.
Located close to Ranch Community Park and open green space, with just a 5-minute drive to shopping and restaurants.
The renter is responsible for all utilities. A monthly fee of $120 will be charged for onsite solar power generation; Any excess usage beyond this will be billed by the utility company and will be paid by the tenant.
HOA fees, property taxes, and owner's insurance are covered by the owner. renter's insurance. Rent by 5th of month.

Map
- 12304 Verdin Cir
- 12390 Alamosa Dr
- 12386 Alamosa Dr
- 12382 Alamosa Dr
- 12378 Alamosa Dr
- 12391 Alamosa Dr
- 12387 Alamosa Dr
- 12383 Alamosa Dr
- 12379 Alamosa Dr
- 12545 Wheat Ridge Dr
- 4322 Hooded Crow Cir
- 12537 Wheat Ridge Dr
- 4330 Hooded Crow Cir
- 12354 Rocky Ford Ct
- 12355 Rocky Ford Ct
- Belfast ESP Plan at Reserve at The Ranch
- Madalena Plan at Silverbrook at The Ranch
- Lamar Plan at Silverbrook at The Ranch
- Limerick Plan at Reserve at The Ranch
- Del Mar Plan at Silverbrook at The Ranch
- 4181 Crested Butte Way
- 12663 Snowy Owl Way
- 4029 Aragon Way
- 11790 Bagota Way
- 11676 Giacinta Ln
- 11636 Giacinta Ln
- 11666 Venitia Ln
- 11607 Andria Ln
- 11629 Venitia Ln
- 11620 Venitia Ln
- 4321 Grafton Cir
- 3390 Zinfandel Dr
- 10923 Tower Park Dr
- 3175 Data Dr
- 3600 Data Dr
- 10721 White Rock Rd
- 3545 Mather Field Rd
- 3300 Capital Center Dr
- 3466 Data Dr
- 3500 Data Dr






