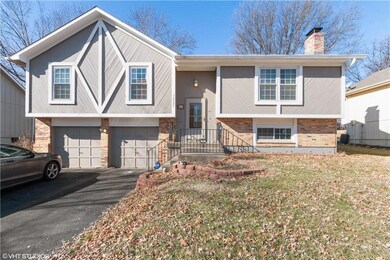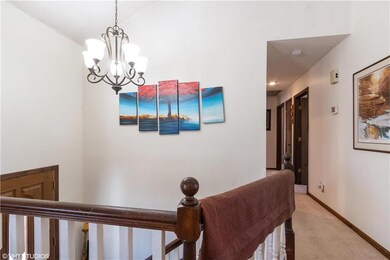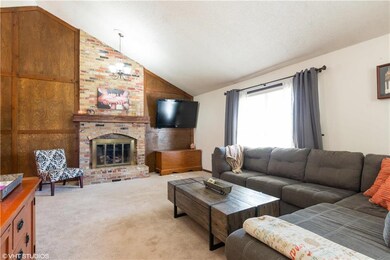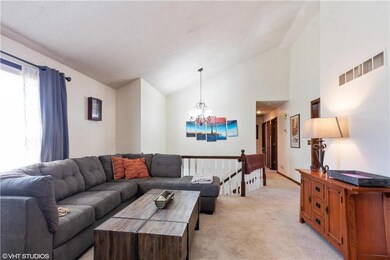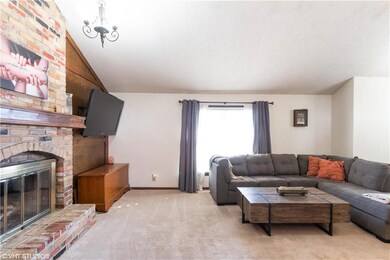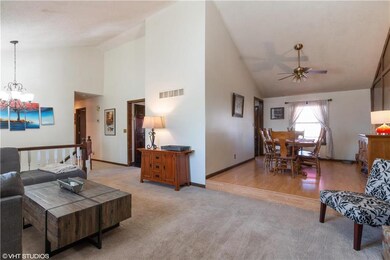
12321 S Summertree Cir Olathe, KS 66062
Highlights
- Deck
- Family Room with Fireplace
- Traditional Architecture
- Olathe East Sr High School Rated A-
- Vaulted Ceiling
- Granite Countertops
About This Home
As of December 2024Fabulous!!! There's a DEAL in Rolling Meadows! Cul-de-Sac lot featuring, new roof and fresh paint. 4bd, 2Bath, Newer
Windows; Complete Champion replacement, Granite Transformations tops, Tile back Splash, Gas Range, 2 Fireplaces, .25 Acre Lot, and extra tall Ceilings in basement. Freshly updated hall bath. Large Raised Dinning room. New flooring in kitchen.Daylight basement, and HUGE garage! Entertain equally both floors. Cozy den in basement, and and cathedral ceilings up! Hustle!
Home Details
Home Type
- Single Family
Est. Annual Taxes
- $2,882
Year Built
- Built in 1979
Lot Details
- 10,890 Sq Ft Lot
- Cul-De-Sac
Parking
- 2 Car Attached Garage
- Front Facing Garage
- Garage Door Opener
Home Design
- Traditional Architecture
- Split Level Home
- Frame Construction
- Composition Roof
Interior Spaces
- Wet Bar: All Window Coverings, Carpet, Fireplace, Shades/Blinds, Built-in Features, Shower Only, Vinyl, Ceiling Fan(s), Shower Over Tub, Granite Counters, Cathedral/Vaulted Ceiling, Laminate Counters
- Built-In Features: All Window Coverings, Carpet, Fireplace, Shades/Blinds, Built-in Features, Shower Only, Vinyl, Ceiling Fan(s), Shower Over Tub, Granite Counters, Cathedral/Vaulted Ceiling, Laminate Counters
- Vaulted Ceiling
- Ceiling Fan: All Window Coverings, Carpet, Fireplace, Shades/Blinds, Built-in Features, Shower Only, Vinyl, Ceiling Fan(s), Shower Over Tub, Granite Counters, Cathedral/Vaulted Ceiling, Laminate Counters
- Skylights
- Fireplace With Gas Starter
- Thermal Windows
- Shades
- Plantation Shutters
- Drapes & Rods
- Family Room with Fireplace
- 2 Fireplaces
- Great Room with Fireplace
- Formal Dining Room
- Laundry on lower level
Kitchen
- Gas Oven or Range
- Free-Standing Range
- Stainless Steel Appliances
- Granite Countertops
- Laminate Countertops
- Disposal
Flooring
- Wall to Wall Carpet
- Linoleum
- Laminate
- Stone
- Ceramic Tile
- Luxury Vinyl Plank Tile
- Luxury Vinyl Tile
Bedrooms and Bathrooms
- 4 Bedrooms
- Cedar Closet: All Window Coverings, Carpet, Fireplace, Shades/Blinds, Built-in Features, Shower Only, Vinyl, Ceiling Fan(s), Shower Over Tub, Granite Counters, Cathedral/Vaulted Ceiling, Laminate Counters
- Walk-In Closet: All Window Coverings, Carpet, Fireplace, Shades/Blinds, Built-in Features, Shower Only, Vinyl, Ceiling Fan(s), Shower Over Tub, Granite Counters, Cathedral/Vaulted Ceiling, Laminate Counters
- 3 Full Bathrooms
- Double Vanity
- Bathtub with Shower
Finished Basement
- Basement Fills Entire Space Under The House
- Sump Pump
- Fireplace in Basement
- Bedroom in Basement
- Natural lighting in basement
Outdoor Features
- Deck
- Enclosed patio or porch
Schools
- Countryside Elementary School
- Olathe East High School
Additional Features
- City Lot
- Forced Air Heating and Cooling System
Community Details
- Association fees include no amenities
- Rolling Meadows Subdivision
Listing and Financial Details
- Assessor Parcel Number DP64400000-0033
Ownership History
Purchase Details
Home Financials for this Owner
Home Financials are based on the most recent Mortgage that was taken out on this home.Purchase Details
Home Financials for this Owner
Home Financials are based on the most recent Mortgage that was taken out on this home.Purchase Details
Home Financials for this Owner
Home Financials are based on the most recent Mortgage that was taken out on this home.Purchase Details
Home Financials for this Owner
Home Financials are based on the most recent Mortgage that was taken out on this home.Map
Similar Homes in Olathe, KS
Home Values in the Area
Average Home Value in this Area
Purchase History
| Date | Type | Sale Price | Title Company |
|---|---|---|---|
| Warranty Deed | -- | Alliance Nationwide Title | |
| Warranty Deed | -- | Alliance Nationwide Title Agen | |
| Warranty Deed | -- | Continental Title Company | |
| Warranty Deed | -- | Secured Title |
Mortgage History
| Date | Status | Loan Amount | Loan Type |
|---|---|---|---|
| Previous Owner | $248,000 | New Conventional | |
| Previous Owner | $209,300 | New Conventional | |
| Previous Owner | $208,952 | New Conventional | |
| Previous Owner | $137,000 | New Conventional | |
| Previous Owner | $128,270 | FHA | |
| Previous Owner | $507,800 | New Conventional |
Property History
| Date | Event | Price | Change | Sq Ft Price |
|---|---|---|---|---|
| 12/20/2024 12/20/24 | Sold | -- | -- | -- |
| 11/22/2024 11/22/24 | Pending | -- | -- | -- |
| 11/21/2024 11/21/24 | For Sale | $334,997 | +15.7% | $183 / Sq Ft |
| 10/19/2022 10/19/22 | Sold | -- | -- | -- |
| 09/30/2022 09/30/22 | Pending | -- | -- | -- |
| 09/15/2022 09/15/22 | For Sale | $289,500 | +31.6% | $158 / Sq Ft |
| 03/30/2020 03/30/20 | Sold | -- | -- | -- |
| 02/24/2020 02/24/20 | For Sale | $219,950 | +10.0% | $120 / Sq Ft |
| 05/25/2017 05/25/17 | Sold | -- | -- | -- |
| 04/17/2017 04/17/17 | Pending | -- | -- | -- |
| 04/12/2017 04/12/17 | For Sale | $199,900 | -- | $109 / Sq Ft |
Tax History
| Year | Tax Paid | Tax Assessment Tax Assessment Total Assessment is a certain percentage of the fair market value that is determined by local assessors to be the total taxable value of land and additions on the property. | Land | Improvement |
|---|---|---|---|---|
| 2024 | $4,257 | $38,042 | $6,210 | $31,832 |
| 2023 | $3,950 | $34,580 | $5,400 | $29,180 |
| 2022 | $3,268 | $27,922 | $5,400 | $22,522 |
| 2021 | $3,222 | $26,140 | $4,912 | $21,228 |
| 2020 | $3,134 | $25,208 | $4,268 | $20,940 |
| 2019 | $2,988 | $23,886 | $4,268 | $19,618 |
| 2018 | $2,882 | $22,885 | $3,877 | $19,008 |
| 2017 | $2,476 | $19,505 | $3,370 | $16,135 |
| 2016 | $2,235 | $18,079 | $3,370 | $14,709 |
| 2015 | $2,138 | $17,320 | $3,370 | $13,950 |
| 2013 | -- | $16,468 | $3,207 | $13,261 |
Source: Heartland MLS
MLS Number: 2208435
APN: DP64400000-0033
- 16112 W 124th Cir
- 16102 W 125th Terrace
- 12553 S Brougham Dr
- 12804 S Sycamore St
- 17366 S Raintree Dr Unit Bldg J Unit 40
- 17370 S Raintree Dr Unit BLDG J Unit 39
- 17391 S Raintree Dr Unit Bldg K Unit 43
- 17378 S Raintree Dr Unit Bldg J Unit 37
- 17382 S Raintree Dr Unit Bldg 1 Unit 36
- 17387 S Raintree Dr Unit Bldg K Unit 42
- 12828 S Trenton St
- 15608 W 124th Terrace
- 12908 S Raintree Dr
- 15304 W 122nd St
- 12465 S Ellsworth St
- 16046 S Twilight Ln
- 16030 S Twilight Ln
- 16063 S Twilight Ln
- 15934 S Twilight Ln
- 16047 S Twilight Ln

