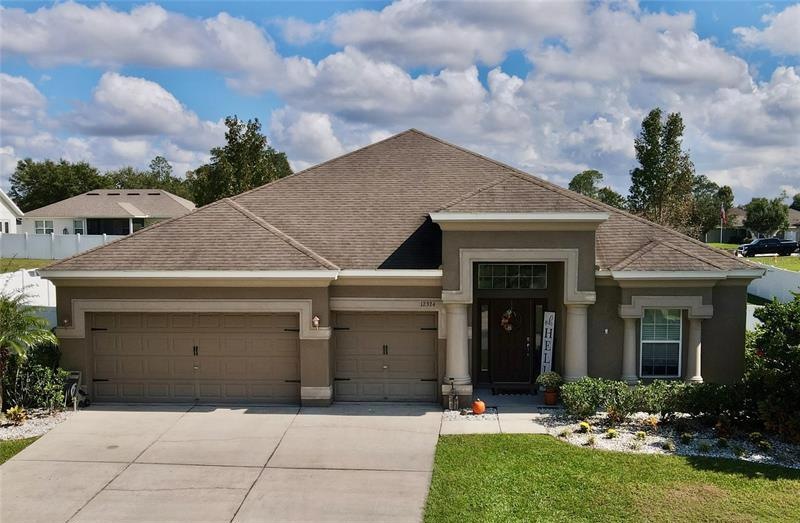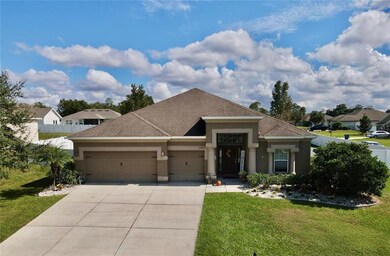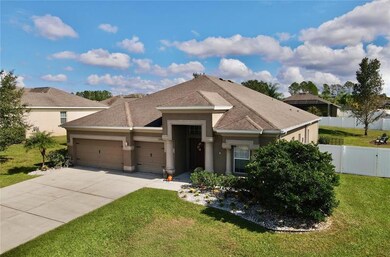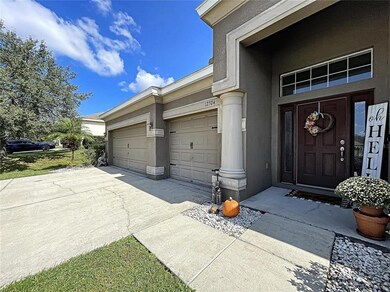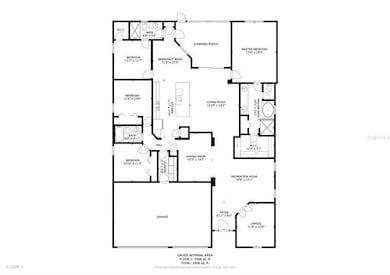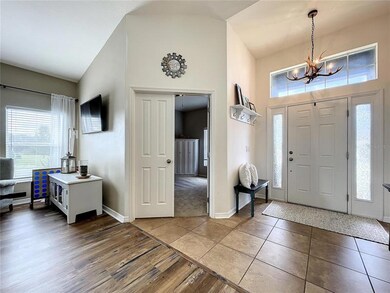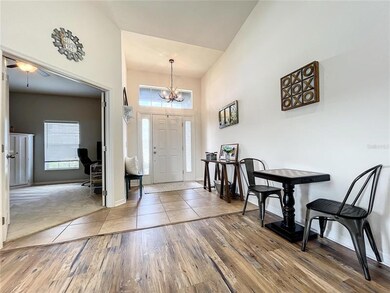
12324 Loopback Dr San Antonio, FL 33576
Highlights
- 0.36 Acre Lot
- Vaulted Ceiling
- Family Room Off Kitchen
- Open Floorplan
- Stone Countertops
- 2 Car Attached Garage
About This Home
As of December 2022Welcome to your new home in the highly sought after and exclusive San Antonio quiet neighborhood of Oak Glen. Come check out this one of a kind home on a spacious corner lot with plenty of backyard to create your dream staycation! Walking into your new home you have the enclosed office directly to the right. Breezing through the living room, this casual space can be utilized for comfort or entertainment. Followed by an arched entrance into the formal dining area with a beautiful textured accent wall. Family room has plenty of space for movie nights or get togethers and is right next to your gourmet kitchen. Kitchen designed with oak wooden cabinets, gorgeous backsplash, stone countertops with an island and stainless steel appliances included. Off the kitchen there is a quaint breakfast nook where you can sit, chat and observe your loved ones cooking a delicious meal! Given the split floor plan, three bedrooms are located on one side of the home while, the Master bedroom maintains its privacy on the opposite side. The Master bedroom has a view of your oversized backyard, leading into the master bathroom where you can relax in the garden tub for peace and tranquility. Walk in closet is conveniently located adjacent to the master bathroom. This four bedroom three bathroom gem can be all yours to transform into a comfy home for you and your family!
Last Agent to Sell the Property
REALTY ONE GROUP ADVANTAGE License #3499381 Listed on: 11/03/2022

Home Details
Home Type
- Single Family
Est. Annual Taxes
- $4,632
Year Built
- Built in 2014
Lot Details
- 0.36 Acre Lot
- West Facing Home
- Fenced
- Property is zoned MPUD
HOA Fees
- $33 Monthly HOA Fees
Parking
- 2 Car Attached Garage
Home Design
- Slab Foundation
- Shingle Roof
- Block Exterior
- Stucco
Interior Spaces
- 2,623 Sq Ft Home
- 1-Story Property
- Open Floorplan
- Tray Ceiling
- Vaulted Ceiling
- Ceiling Fan
- Sliding Doors
- Family Room Off Kitchen
- In Wall Pest System
Kitchen
- <<builtInOvenToken>>
- Recirculated Exhaust Fan
- Dishwasher
- Stone Countertops
- Solid Wood Cabinet
- Disposal
Flooring
- Carpet
- Ceramic Tile
- Vinyl
Bedrooms and Bathrooms
- 4 Bedrooms
- Split Bedroom Floorplan
- Walk-In Closet
- 3 Full Bathrooms
Outdoor Features
- Rain Gutters
Utilities
- Central Heating and Cooling System
- Heat Pump System
- Thermostat
- Electric Water Heater
- Septic Tank
- Private Sewer
- High Speed Internet
- Phone Available
- Cable TV Available
Community Details
- Oak Glen Homeowners Association, Inc Association, Phone Number (727) 243-1086
- Oak Glen Sub Subdivision
Listing and Financial Details
- Down Payment Assistance Available
- Homestead Exemption
- Visit Down Payment Resource Website
- Legal Lot and Block 53 / C
- Assessor Parcel Number 02-25-20-0220-00C00-0530
Ownership History
Purchase Details
Home Financials for this Owner
Home Financials are based on the most recent Mortgage that was taken out on this home.Purchase Details
Home Financials for this Owner
Home Financials are based on the most recent Mortgage that was taken out on this home.Purchase Details
Home Financials for this Owner
Home Financials are based on the most recent Mortgage that was taken out on this home.Purchase Details
Home Financials for this Owner
Home Financials are based on the most recent Mortgage that was taken out on this home.Similar Homes in the area
Home Values in the Area
Average Home Value in this Area
Purchase History
| Date | Type | Sale Price | Title Company |
|---|---|---|---|
| Warranty Deed | $465,000 | First American Title | |
| Interfamily Deed Transfer | -- | Accommodation | |
| Warranty Deed | $267,500 | Meridian Title Co Inc | |
| Special Warranty Deed | $262,800 | Attorney |
Mortgage History
| Date | Status | Loan Amount | Loan Type |
|---|---|---|---|
| Open | $372,000 | New Conventional | |
| Previous Owner | $288,000 | New Conventional | |
| Previous Owner | $221,200 | New Conventional | |
| Previous Owner | $79,000 | Credit Line Revolving | |
| Previous Owner | $262,654 | FHA | |
| Previous Owner | $210,184 | New Conventional |
Property History
| Date | Event | Price | Change | Sq Ft Price |
|---|---|---|---|---|
| 07/19/2025 07/19/25 | For Sale | $550,000 | +18.3% | $210 / Sq Ft |
| 12/12/2022 12/12/22 | Sold | $465,000 | -1.9% | $177 / Sq Ft |
| 11/09/2022 11/09/22 | Pending | -- | -- | -- |
| 11/03/2022 11/03/22 | For Sale | $474,000 | +80.4% | $181 / Sq Ft |
| 05/26/2015 05/26/15 | Off Market | $262,730 | -- | -- |
| 04/10/2014 04/10/14 | Sold | $262,730 | 0.0% | $99 / Sq Ft |
| 02/04/2014 02/04/14 | For Sale | $262,730 | -- | $99 / Sq Ft |
Tax History Compared to Growth
Tax History
| Year | Tax Paid | Tax Assessment Tax Assessment Total Assessment is a certain percentage of the fair market value that is determined by local assessors to be the total taxable value of land and additions on the property. | Land | Improvement |
|---|---|---|---|---|
| 2024 | $8,443 | $454,092 | $70,140 | $383,952 |
| 2023 | $8,635 | $453,135 | $70,140 | $382,995 |
| 2022 | $4,736 | $278,590 | $0 | $0 |
| 2021 | $4,632 | $270,480 | $46,716 | $223,764 |
| 2020 | $4,557 | $266,750 | $33,209 | $233,541 |
| 2019 | $4,498 | $260,760 | $0 | $0 |
| 2018 | $4,410 | $255,904 | $0 | $0 |
| 2017 | $4,313 | $250,641 | $30,209 | $220,432 |
| 2016 | $4,962 | $241,147 | $30,209 | $210,938 |
| 2015 | $3,954 | $230,304 | $30,209 | $200,095 |
| 2014 | $603 | $30,209 | $30,209 | $0 |
Agents Affiliated with this Home
-
Brian Sadler

Seller's Agent in 2025
Brian Sadler
ALIGN RIGHT REALTY LLC
(813) 638-4970
55 Total Sales
-
Edward Gibbs

Seller's Agent in 2022
Edward Gibbs
REALTY ONE GROUP ADVANTAGE
(813) 785-4002
1 in this area
37 Total Sales
-
Rod White
R
Seller's Agent in 2014
Rod White
BUILDERS SERVICES, INC.
(813) 855-0268
218 Total Sales
-
Stellar Non-Member Agent
S
Buyer's Agent in 2014
Stellar Non-Member Agent
FL_MFRMLS
Map
Source: Stellar MLS
MLS Number: T3409797
APN: 02-25-20-0220-00C00-0530
- 12106 Meadow Ln
- 12028 San Angela Dr
- 31935 State Road 52
- 32449 Laurel Ct
- 12789 Oak St
- 0 Setter Palm Rd
- 32001 County Road 52
- 10302 Lavender Aster Trail
- 10282 Echo Dock Loop
- 10381 Tupper Cay Dr
- 32046 Powderpuff Mimosa Dr
- 32100 Pop Ash Place
- 32124 Powderpuff Mimosa Dr
- 10374 Honey Hammock Way
- 10378 Honey Hammock Way
- 32130 Powderpuff Mimosa Dr
- 10384 Honey Hammock Way
- 10368 Honey Hammock Way
- 32112 Powderpuff Mimosa Dr
- 32088 Powderpuff Mimosa Dr
