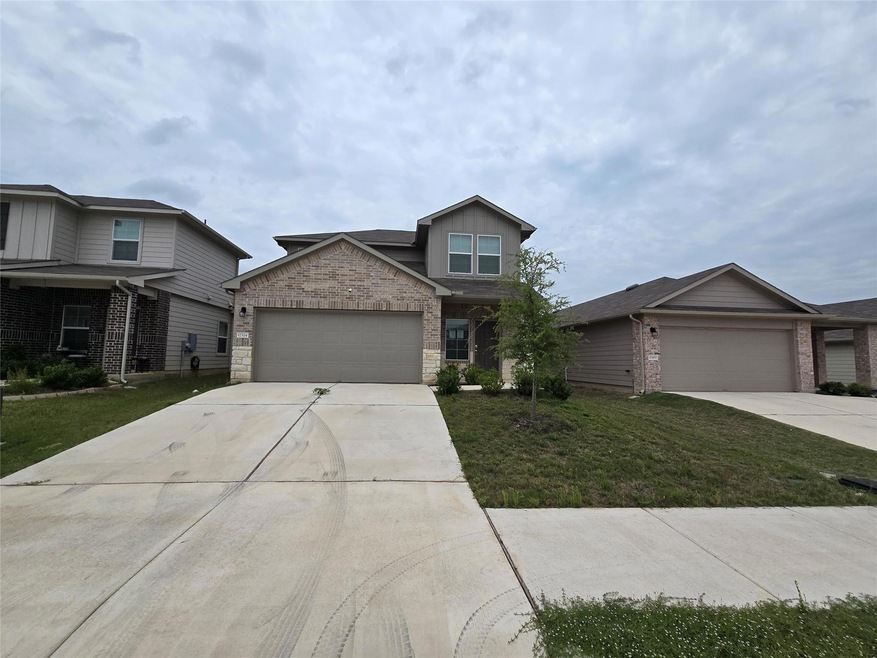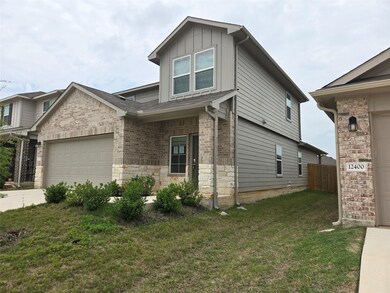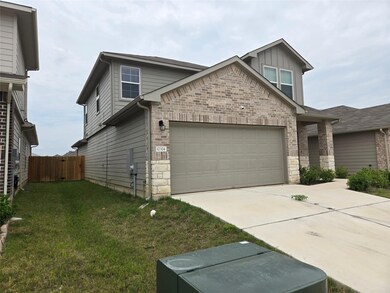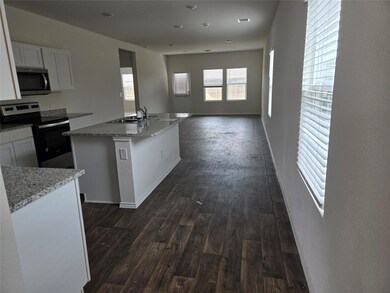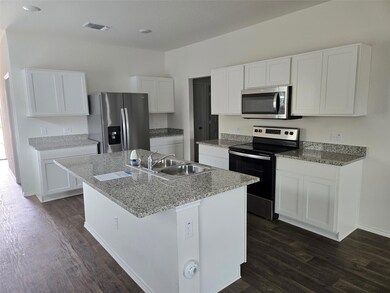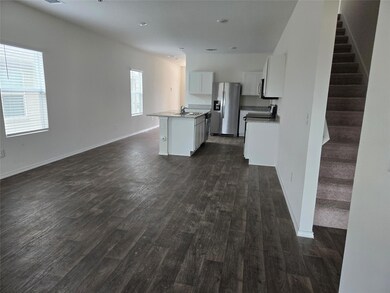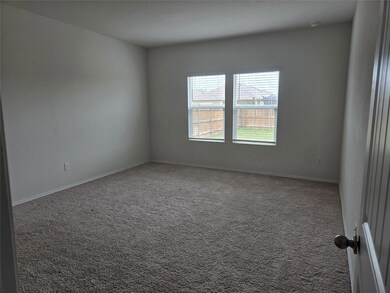Estimated payment $2,077/month
Highlights
- Open Floorplan
- Main Floor Primary Bedroom
- Neighborhood Views
- Wood Flooring
- Multiple Living Areas
- Front Porch
About This Home
HUD homes are sold “as is”. HUD Case # 514-337950 Good curb appeal! Front entry steps into a light filled living area, tile floor throughout the living/dining and into the kitchen that features a large island, corner pantry and window over the sink. Huge game room upstairs! Primary bedroom located upstairs features a 5 piece bathroom! Builder neutral paint throughout. Patio at back. No representation is made to information provided including taxes,sqft, schools, features, etc. Buyer must verify all information
Listing Agent
Market Point Realty Services Brokerage Phone: (512) 698-7770 License #0463128 Listed on: 06/04/2025
Home Details
Home Type
- Single Family
Est. Annual Taxes
- $7,984
Year Built
- Built in 2022
Lot Details
- 5,445 Sq Ft Lot
- North Facing Home
- Wood Fence
- Back Yard Fenced and Front Yard
HOA Fees
- $25 Monthly HOA Fees
Parking
- 2 Car Garage
- Driveway
Home Design
- Brick Exterior Construction
- Slab Foundation
- Frame Construction
- Shingle Roof
- HardiePlank Type
Interior Spaces
- 2,152 Sq Ft Home
- 2-Story Property
- Open Floorplan
- Crown Molding
- Multiple Living Areas
- Neighborhood Views
Kitchen
- Electric Oven
- Microwave
- Freezer
- Ice Maker
- Kitchen Island
- Tile Countertops
Flooring
- Wood
- Carpet
- Tile
Bedrooms and Bathrooms
- 4 Bedrooms | 1 Primary Bedroom on Main
Accessible Home Design
- Central Living Area
- Accessible Closets
Outdoor Features
- Patio
- Front Porch
Schools
- Elgin Elementary And Middle School
- Elgin High School
Utilities
- Central Heating and Cooling System
- Vented Exhaust Fan
- High Speed Internet
- Cable TV Available
Listing and Financial Details
- Assessor Parcel Number 8724283
- Tax Block E
Community Details
Overview
- Association fees include common area maintenance
- Pepper Grass Association
- Peppergrass Ph 2 Subdivision
Amenities
- Common Area
Map
Home Values in the Area
Average Home Value in this Area
Property History
| Date | Event | Price | Change | Sq Ft Price |
|---|---|---|---|---|
| 08/31/2025 08/31/25 | Price Changed | $260,400 | -8.7% | $121 / Sq Ft |
| 07/24/2025 07/24/25 | Price Changed | $285,200 | -8.0% | $133 / Sq Ft |
| 06/04/2025 06/04/25 | For Sale | $310,000 | -21.1% | $144 / Sq Ft |
| 01/30/2023 01/30/23 | Sold | -- | -- | -- |
| 07/11/2022 07/11/22 | Pending | -- | -- | -- |
| 06/16/2022 06/16/22 | For Sale | $392,990 | -- | $180 / Sq Ft |
Source: Unlock MLS (Austin Board of REALTORS®)
MLS Number: 2562675
APN: R8724283
- 148 Gullivers Dr
- 149 Gullivers Dr
- 12008 Roving Pass
- 316 Tolo Dr
- 122 Checkers Cove
- 17715 Albert Voelker Rd
- 17509 Albert Voelker Rd
- 12701 Waynespur Ln
- 13124 Winecup Mallow Trail
- Canon Plan at Elm Creek - Coastline Collection
- Bora Plan at Elm Creek - Coastline Collection
- 12500 County Line Rd
- 17928 Honey Locust Ln
- 18354 Basket Flower Bend
- 13517 Knights Branch Dr
- 13410 Mussel Run
- 13413 Mussel Run
- 13415 Mussel Run
- Lucia Plan at Elm Creek - Eventide Collection
- Whitetail Plan at Elm Creek - Cottage II Collection
- 149 Gullivers Dr
- 12224 Token Trail
- 12720 Waynespur Ln
- 17829 Violet Ln
- 17901 Violet Ln
- 13000 Maidenhair Trail
- 13120 Soap Winecup Mallow Tr
- 18354 Basket Flower Bend
- 18016 Honey Locust Ln
- 13803 Tordillo Dr
- 13604 Buckalew St
- 12242 Ballerstedt Rd
- 18312 Cloudmore Ln
- 535 Upper Elgin River Rd
- 101 Bandara Woods Blvd
- 315 Schuylerville Dr
- 147 Huckleberry Ln
- 110 Hays Forest Cove
- 20807 Phebe Foster St
- 210 Four Star Dr
