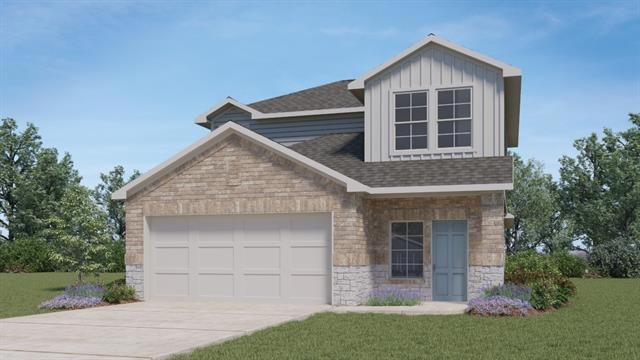
Highlights
- Main Floor Primary Bedroom
- 2 Car Attached Garage
- Double Pane Windows
- Covered patio or porch
- Interior Lot
- Home Security System
About This Home
As of January 2023UNDER CONSTRUCTION - EST COMPLETION IN NOVEMBER. The Jasmine 4/2.5 2182 sq. ft. is a thoughtfully designed a home perfect for any family. This beautiful home features a spacious kitchen with a pantry and extra storage under the stairs. The kitchen also features granite countertops, a large kitchen island. The kitchen and living area have an open concept perfect for entertaining. Main bedroom is located off the family room and includes a large walk in closet. Upstairs 3 bedrooms and game room with a full bath. A covered patio Home Is Connected smart home technology package included. Full sod, sprinkler system, around and a robust home warranty’s is available. USDA Available
Last Agent to Sell the Property
D.R. Horton, AMERICA'S Builder License #0245076 Listed on: 06/16/2022

Home Details
Home Type
- Single Family
Year Built
- Built in 2022 | Under Construction
Lot Details
- 5,401 Sq Ft Lot
- South Facing Home
- Privacy Fence
- Wood Fence
- Interior Lot
- Level Lot
- Front and Back Yard Sprinklers
HOA Fees
- $25 Monthly HOA Fees
Parking
- 2 Car Attached Garage
Home Design
- Brick Exterior Construction
- Slab Foundation
- Composition Roof
- Masonry Siding
- Cement Siding
Interior Spaces
- 2,182 Sq Ft Home
- 2-Story Property
- Recessed Lighting
- Double Pane Windows
- Laundry Room
Kitchen
- Oven
- Range
- Microwave
- Dishwasher
- Disposal
Flooring
- Carpet
- Vinyl
Bedrooms and Bathrooms
- 4 Bedrooms | 1 Primary Bedroom on Main
Home Security
- Home Security System
- Smart Home
Accessible Home Design
- Smart Technology
Outdoor Features
- Covered patio or porch
- Rain Gutters
Schools
- Neidig Elementary School
- Elgin Middle School
- Elgin High School
Utilities
- Central Heating and Cooling System
- High Speed Internet
- Phone Available
- Cable TV Available
Community Details
- Association fees include common area maintenance
- Peppergrass Association
- Built by DR HORTON
- Peppergrass Subdivision
- Mandatory home owners association
- The community has rules related to deed restrictions
Listing and Financial Details
- Down Payment Assistance Available
- Legal Lot and Block 22 / E
- Assessor Parcel Number 12324 TOKEN TRAIL
- 3% Total Tax Rate
Similar Homes in Elgin, TX
Home Values in the Area
Average Home Value in this Area
Property History
| Date | Event | Price | Change | Sq Ft Price |
|---|---|---|---|---|
| 06/04/2025 06/04/25 | For Sale | $310,000 | -21.1% | $144 / Sq Ft |
| 01/30/2023 01/30/23 | Sold | -- | -- | -- |
| 07/11/2022 07/11/22 | Pending | -- | -- | -- |
| 06/16/2022 06/16/22 | For Sale | $392,990 | -- | $180 / Sq Ft |
Tax History Compared to Growth
Agents Affiliated with this Home
-
Sam Hartzell

Seller's Agent in 2025
Sam Hartzell
Market Point Realty Services
(512) 698-7770
14 Total Sales
-
Dave Clinton

Seller's Agent in 2023
Dave Clinton
D.R. Horton, AMERICA'S Builder
(512) 364-6398
8,578 Total Sales
-
Mauricio Blanco Leguizamo

Buyer's Agent in 2023
Mauricio Blanco Leguizamo
Keller Williams Realty
(347) 271-0663
24 Total Sales
Map
Source: Unlock MLS (Austin Board of REALTORS®)
MLS Number: 9166686
APN: R8724283
- 12008 Roving Pass
- 12324 Token Trail
- 316 Tolo Dr
- 12224 Token Trail
- 12024 Roving Pass
- 122 Checkers Cove
- 12201 Token Trail
- 12612 Wood Lily Trail
- 12616 Wayne Spur Ln
- 17905 Basketflower Bend
- 12828 Starbrimson Trail
- 18037 Basket Flower Bend
- 12804 Sago Palm Trail
- 23425 Tiny Moons Way
- 23520 Tiny Moons Way
- 23432 Tiny Moons Way
- 23713 Tiny Moons Way
- 23705 Tiny Moons Way
- 23701 Tiny Moons Way
- 23625 Tiny Moons Way
