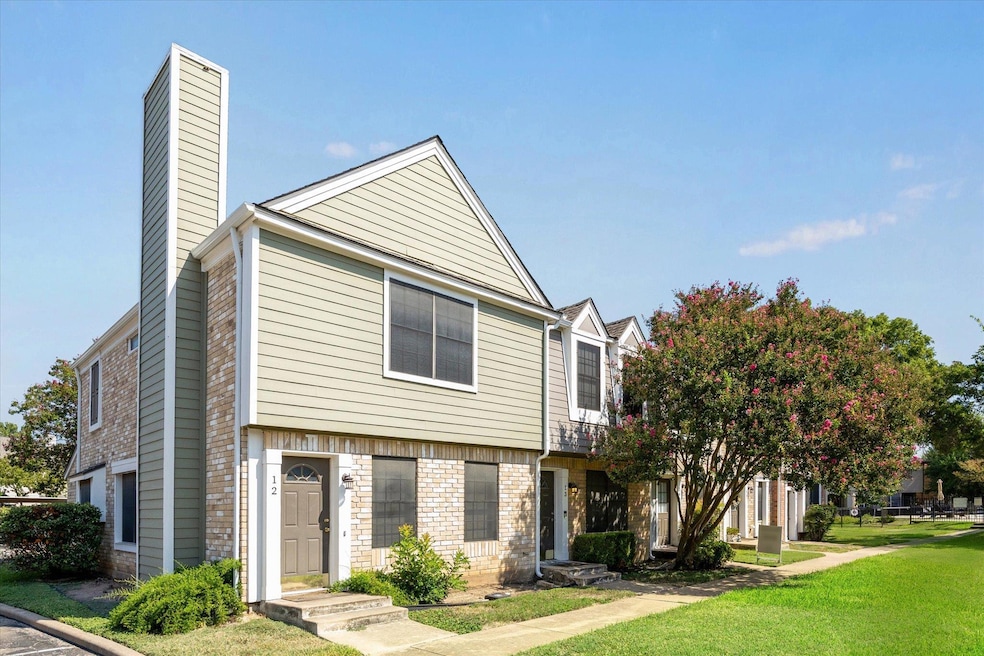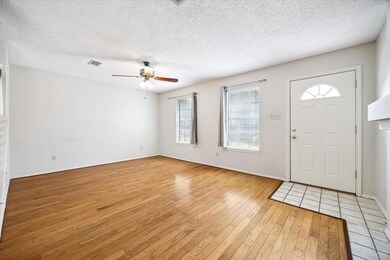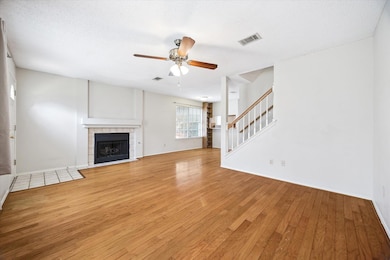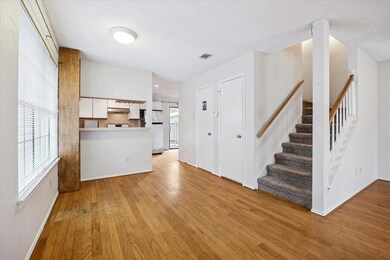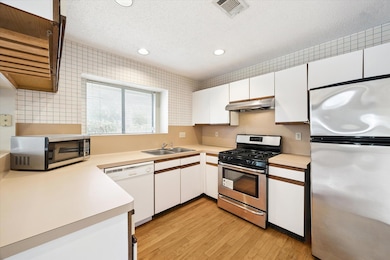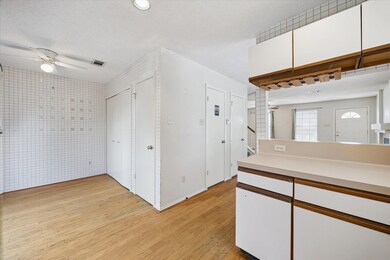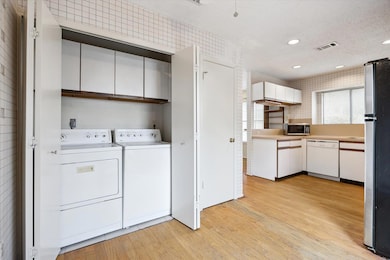12325 Los Indios Trail Unit 12 Austin, TX 78729
Anderson Mill NeighborhoodEstimated payment $2,001/month
Highlights
- Deck
- Wood Flooring
- Community Pool
- Pond Springs Elementary School Rated A-
- Neighborhood Views
- Open to Family Room
About This Home
Welcome to 12325 Los Indios Trl #12, a spacious 1,188-square-foot townhome boasting the largest floor plan in its desirable Austin, Texas community. Nestled in a serene, well-maintained neighborhood, this move-in-ready home blends modern comforts with easy access to Austin’s vibrant dining and entertainment. Featuring solid wood floors downstairs, large windows for natural light, and a neutral palette, this townhome is perfect for professionals, families, or anyone seeking the best of Austin living. The open-concept layout includes a gourmet kitchen with a gas range stove, stainless steel refrigerator, and microwave—all of which convey—plus a stylish wine rack, ample cabinetry, and a breakfast nook. The luxurious primary suite upstairs offers vaulted ceilings, a walk-in closet, and an ADA-compliant shower in the en-suite bathroom, a second upstairs bathroom with tub and a downstairs powder room. Ceiling fans, a two-year-old HVAC system, and a gas-powered washer and dryer (included) ensure year-round comfort and convenience. Designed for low-maintenance living, this home features a gas fireplace, extensive storage including under-stair space and an exterior garden shed, and an enclosed back patio with a mature flowering tree. The community offers a refreshing pool and assigned covered parking, enhancing the lifestyle. Located in a quiet yet accessible neighborhood, 12325 Los Indios Trl #12 is an exceptional opportunity to own a thoughtfully designed home in one of Texas’s most sought-after cities. Contact us today to schedule a private tour!
Listing Agent
Agency Texas Inc Brokerage Phone: (512) 355-0150 License #0610772 Listed on: 09/22/2025
Co-Listing Agent
Agency Texas Inc Brokerage Phone: (512) 355-0150 License #0838201
Townhouse Details
Home Type
- Townhome
Est. Annual Taxes
- $4,996
Year Built
- Built in 1986
Lot Details
- 4,356 Sq Ft Lot
- West Facing Home
- Wood Fence
HOA Fees
- $375 Monthly HOA Fees
Parking
- 2 Parking Spaces
Home Design
- Brick Exterior Construction
- Slab Foundation
- Shingle Roof
- HardiePlank Type
Interior Spaces
- 1,188 Sq Ft Home
- 2-Story Property
- Living Room with Fireplace
- Neighborhood Views
Kitchen
- Open to Family Room
- Eat-In Kitchen
- Breakfast Bar
- Gas Range
- Microwave
- Dishwasher
Flooring
- Wood
- Carpet
Bedrooms and Bathrooms
- 3 Bedrooms
- Dressing Area
- Double Vanity
- Garden Bath
- Separate Shower
Laundry
- Dryer
- Washer
Outdoor Features
- Deck
- Patio
Schools
- Pond Springs Elementary School
- Deerpark Middle School
- Mcneil High School
Additional Features
- Sustainability products and practices used to construct the property include see remarks
- Central Heating and Cooling System
Listing and Financial Details
- Assessor Parcel Number 163975000C0012
Community Details
Overview
- Grove At Los Indios Association
- Groves Los Indios Condos Ph 02 Subdivision
Recreation
- Community Pool
Map
Home Values in the Area
Average Home Value in this Area
Tax History
| Year | Tax Paid | Tax Assessment Tax Assessment Total Assessment is a certain percentage of the fair market value that is determined by local assessors to be the total taxable value of land and additions on the property. | Land | Improvement |
|---|---|---|---|---|
| 2025 | $4,060 | $264,487 | $76,808 | $187,679 |
| 2024 | $4,060 | $279,319 | $75,345 | $203,974 |
| 2023 | $4,060 | $298,246 | $75,345 | $222,901 |
| 2022 | $6,155 | $305,117 | $57,958 | $247,159 |
| 2021 | $5,044 | $215,641 | $35,442 | $180,199 |
| 2020 | $4,243 | $187,622 | $31,262 | $156,360 |
| 2019 | $5,329 | $228,836 | $31,595 | $197,241 |
| 2018 | $4,900 | $210,408 | $22,841 | $187,567 |
| 2017 | $4,129 | $174,022 | $22,841 | $151,181 |
| 2016 | $4,118 | $173,569 | $22,841 | $150,728 |
| 2015 | $3,097 | $149,939 | $18,625 | $131,314 |
| 2014 | $3,097 | $128,022 | $0 | $0 |
Property History
| Date | Event | Price | List to Sale | Price per Sq Ft | Prior Sale |
|---|---|---|---|---|---|
| 11/03/2025 11/03/25 | Price Changed | $230,000 | -4.2% | $194 / Sq Ft | |
| 09/22/2025 09/22/25 | For Sale | $240,000 | +87.5% | $202 / Sq Ft | |
| 06/21/2013 06/21/13 | Sold | -- | -- | -- | View Prior Sale |
| 06/06/2013 06/06/13 | Pending | -- | -- | -- | |
| 06/04/2013 06/04/13 | Price Changed | $128,000 | -5.2% | $108 / Sq Ft | |
| 05/09/2013 05/09/13 | For Sale | $135,000 | -- | $114 / Sq Ft |
Purchase History
| Date | Type | Sale Price | Title Company |
|---|---|---|---|
| Warranty Deed | -- | Austin Title Company |
Source: Unlock MLS (Austin Board of REALTORS®)
MLS Number: 5298188
APN: R102227
- 12325 Los Indios Trail Unit 31
- 12325 Los Indios Trail Unit 27
- 12401 Los Indios Trail Unit 5
- 12423 Los Indios Trail
- 12413 Summersweet Cove
- 7708 San Felipe Blvd Unit 8
- 12601 Oro Valley Cove
- 8111 Elkhorn Mountain Trail
- 12703 Oro Valley Trail
- 12413 Hunters Chase Dr
- 7405 Potters Trail
- 12909 Marimba Trail
- 8111 Matchlock Cove
- 12211 Dundee Dr
- 12924 Modena Trail
- 12805 Tantara Dr
- 7705 Grovedale Trail
- 12914 Partridge Bend Dr
- 12709 Possum Hollow Dr
- 12615 Dove Valley Trail
- 12325 Los Indios Trail Unit 6
- 7800 Chimayo Cove Unit B
- 12308 Los Indios Trail
- 12302 Los Indios Trail Unit A
- 12316 Cahone Trail Unit A
- 8000 Tuscarora Trail Unit B
- 7900 San Felipe Blvd
- 8011 Tuscarora Trail Unit B
- 7708 San Felipe Blvd Unit 14
- 7708 San Felipe Blvd Unit 17
- 7905 San Felipe Blvd
- 7920 San Felipe Blvd
- 8101 San Felipe Blvd
- 6800 Mcneil Dr
- 12342 Hunters Chase Dr
- 12406 Deer Falls Dr Unit A/B
- 12802 Modena Trail
- 12413 Deer Falls Dr Unit B
- 12803 Humphrey Dr
- 12714 Tantara Dr
