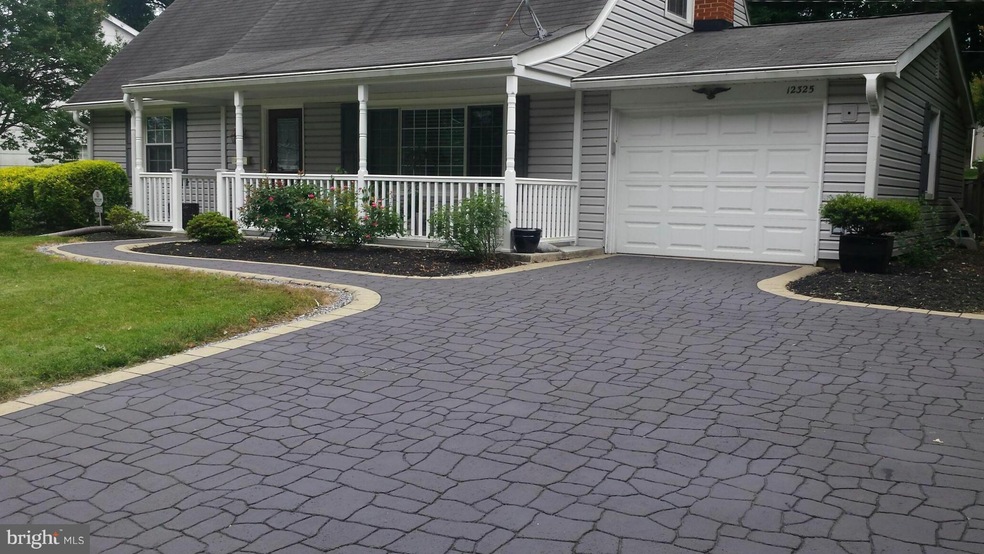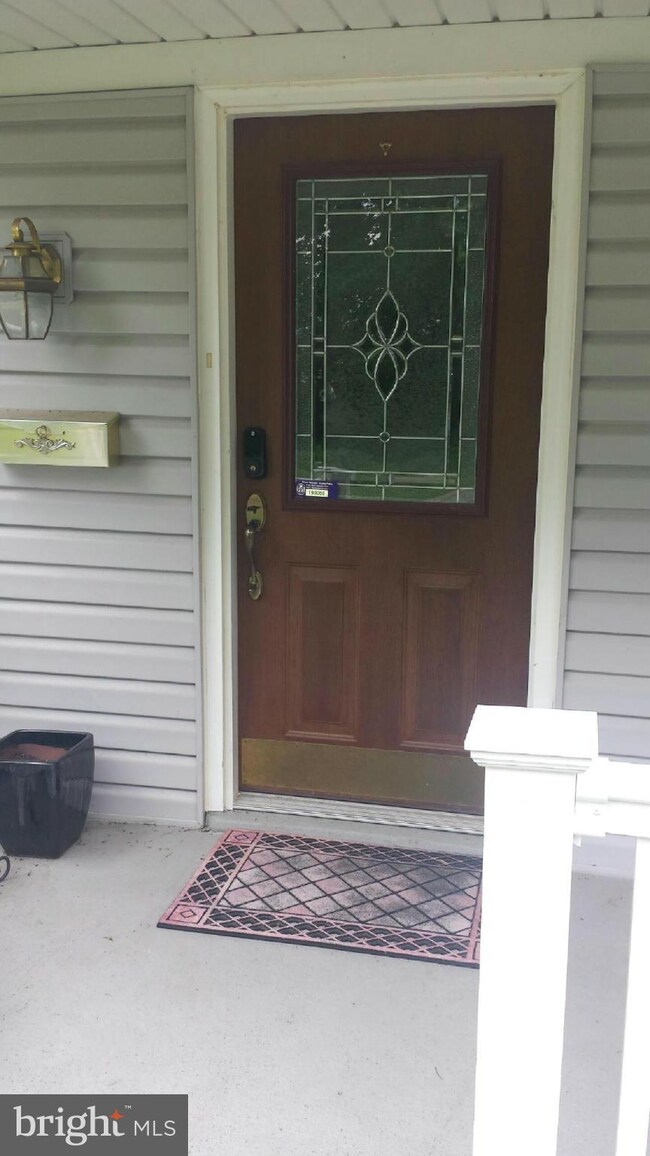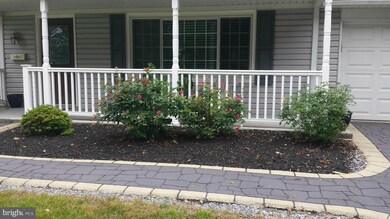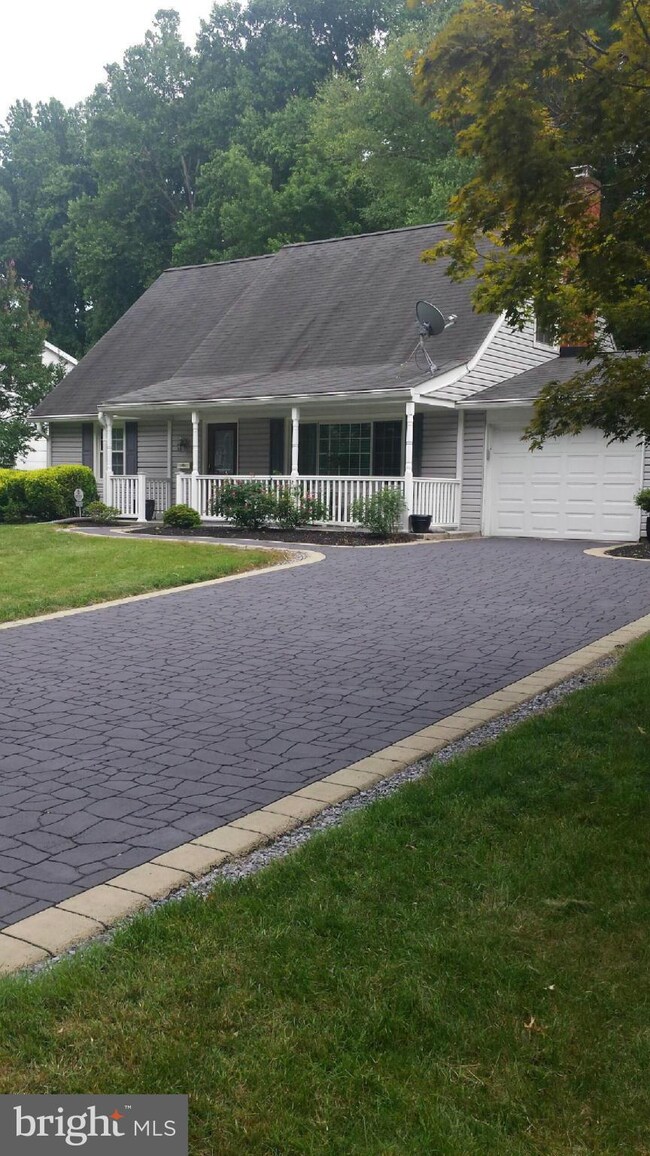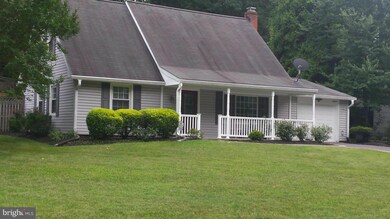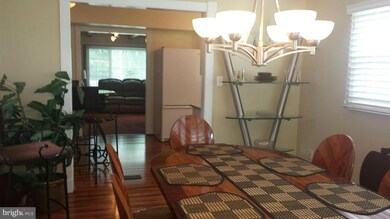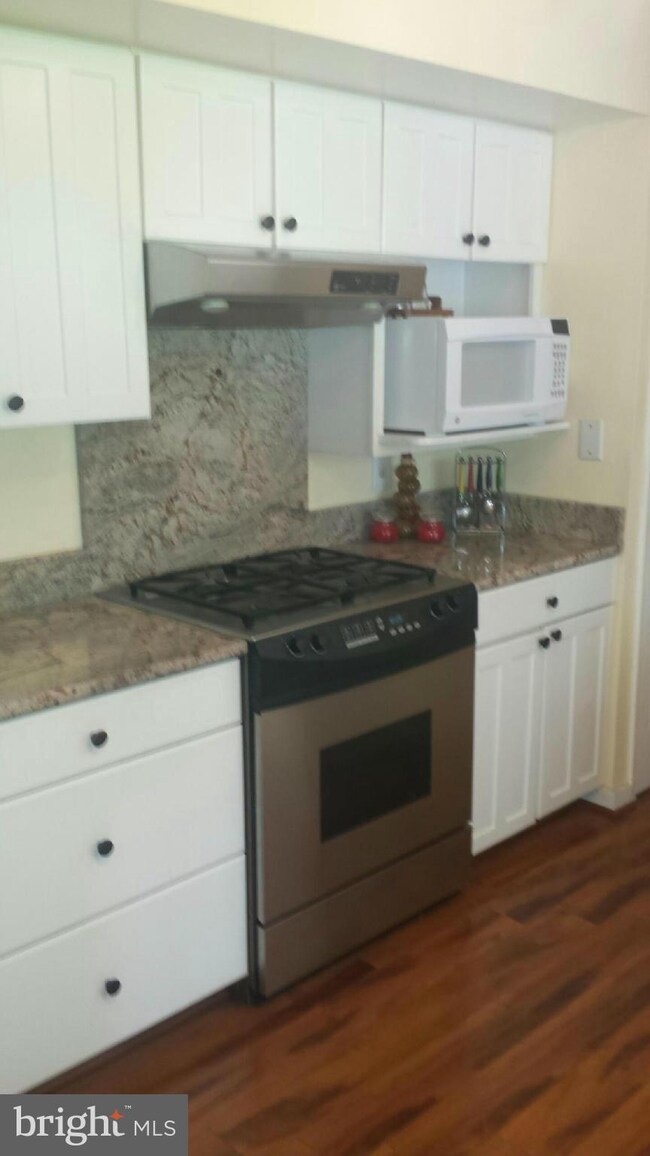
12325 Tilbury Ln Bowie, MD 20715
Tulip Grove NeighborhoodHighlights
- 24-Hour Security
- No HOA
- Country Kitchen
- Cape Cod Architecture
- Upgraded Countertops
- 1 Car Attached Garage
About This Home
As of June 2025Beautiful home. Numerous upgrades inside and out: new kitchen granite counters; laminate flooring throughout 1st level; crown molding in dining room w/custom blinds; custom rain gutter guard system; and an immaculate paving stone driveway & front walkway. Family room fireplace, 1-car garage and shed. High efficiency 2 stage furnace. Open house Sunday, July 12 from 1pm until 3pm.
Last Agent to Sell the Property
Bennett Realty Solutions License #583818 Listed on: 06/25/2015

Home Details
Home Type
- Single Family
Est. Annual Taxes
- $3,764
Year Built
- Built in 1963
Lot Details
- 0.28 Acre Lot
- Property is in very good condition
- Property is zoned R55
Parking
- 1 Car Attached Garage
- Garage Door Opener
- Off-Street Parking
Home Design
- Cape Cod Architecture
- Frame Construction
- Asphalt Roof
Interior Spaces
- Property has 2 Levels
- Built-In Features
- Crown Molding
- Gas Fireplace
- Double Pane Windows
- Window Treatments
- Dining Area
- Alarm System
Kitchen
- Country Kitchen
- Gas Oven or Range
- Self-Cleaning Oven
- Microwave
- Dishwasher
- Upgraded Countertops
- Disposal
Bedrooms and Bathrooms
- 3 Bedrooms | 1 Main Level Bedroom
- 2 Full Bathrooms
Laundry
- Dryer
- Washer
Outdoor Features
- Shed
Schools
- Bowie High School
Utilities
- Central Heating and Cooling System
- Vented Exhaust Fan
- Natural Gas Water Heater
Listing and Financial Details
- Home warranty included in the sale of the property
- Tax Lot 31
- Assessor Parcel Number 17070700773
Community Details
Overview
- No Home Owners Association
- Association fees include air conditioning
- Tulip Grove At Belair Subdivision
Security
- 24-Hour Security
Ownership History
Purchase Details
Home Financials for this Owner
Home Financials are based on the most recent Mortgage that was taken out on this home.Purchase Details
Home Financials for this Owner
Home Financials are based on the most recent Mortgage that was taken out on this home.Purchase Details
Home Financials for this Owner
Home Financials are based on the most recent Mortgage that was taken out on this home.Purchase Details
Home Financials for this Owner
Home Financials are based on the most recent Mortgage that was taken out on this home.Purchase Details
Similar Homes in Bowie, MD
Home Values in the Area
Average Home Value in this Area
Purchase History
| Date | Type | Sale Price | Title Company |
|---|---|---|---|
| Deed | $305,000 | Chicago Title Insurance Co | |
| Deed | $220,000 | Sheridan Title Inc | |
| Deed | $359,000 | -- | |
| Deed | $359,000 | -- | |
| Deed | -- | -- |
Mortgage History
| Date | Status | Loan Amount | Loan Type |
|---|---|---|---|
| Open | $260,000 | New Conventional | |
| Closed | $289,750 | New Conventional | |
| Previous Owner | $211,607 | FHA | |
| Previous Owner | $221,186 | FHA | |
| Previous Owner | $323,100 | Purchase Money Mortgage | |
| Previous Owner | $323,100 | Purchase Money Mortgage |
Property History
| Date | Event | Price | Change | Sq Ft Price |
|---|---|---|---|---|
| 06/02/2025 06/02/25 | Sold | $485,000 | +2.1% | $304 / Sq Ft |
| 04/09/2025 04/09/25 | For Sale | $475,000 | +55.7% | $298 / Sq Ft |
| 09/15/2015 09/15/15 | Sold | $305,000 | -2.9% | $191 / Sq Ft |
| 07/15/2015 07/15/15 | Pending | -- | -- | -- |
| 07/05/2015 07/05/15 | Price Changed | $314,000 | -1.9% | $197 / Sq Ft |
| 06/25/2015 06/25/15 | For Sale | $320,000 | -- | $201 / Sq Ft |
Tax History Compared to Growth
Tax History
| Year | Tax Paid | Tax Assessment Tax Assessment Total Assessment is a certain percentage of the fair market value that is determined by local assessors to be the total taxable value of land and additions on the property. | Land | Improvement |
|---|---|---|---|---|
| 2024 | $5,701 | $366,467 | $0 | $0 |
| 2023 | $5,480 | $353,333 | $0 | $0 |
| 2022 | $5,208 | $340,200 | $101,600 | $238,600 |
| 2021 | $4,923 | $318,800 | $0 | $0 |
| 2020 | $4,739 | $297,400 | $0 | $0 |
| 2019 | $4,558 | $276,000 | $100,800 | $175,200 |
| 2018 | $4,424 | $266,500 | $0 | $0 |
| 2017 | $4,322 | $257,000 | $0 | $0 |
| 2016 | -- | $247,500 | $0 | $0 |
| 2015 | $3,542 | $236,967 | $0 | $0 |
| 2014 | $3,542 | $226,433 | $0 | $0 |
Agents Affiliated with this Home
-
Mary Saltzman

Seller's Agent in 2025
Mary Saltzman
Compass
(202) 944-5000
1 in this area
80 Total Sales
-
Cassandra DeLeon

Buyer's Agent in 2025
Cassandra DeLeon
Compass
(917) 272-3520
1 in this area
21 Total Sales
-
Justina Wilkins-Jordan

Seller's Agent in 2015
Justina Wilkins-Jordan
Bennett Realty Solutions
(202) 812-0019
13 Total Sales
-
Ed Haraway

Buyer's Agent in 2015
Ed Haraway
EXIT First Realty
(843) 276-7732
16 Total Sales
Map
Source: Bright MLS
MLS Number: 1001048767
APN: 07-0700773
- 12423 Shawmont Ln
- 12755 Millstream Dr
- 12409 Madeley Ln
- 12729 Midwood Ln
- 12430 Shadow Ln
- 12419 Melling Ln
- 12319 Stonehaven Ln Unit T30
- 12303 Shelter Ln
- 12416 Starlight Ln
- 12007 Twin Cedar Ln
- 12011 Twin Cedar Ln
- 12605 Brunswick Ln
- 2914 Tapered Ln
- 3602 Violetwood Place
- 13122 Silver Maple Ct
- 2819 Spangler Ln
- 13041 Silver Maple Ct
- 3705 Chapel Forge Dr
- 12209 Tulip Grove Dr
- 12609 Cherrywood Ln
