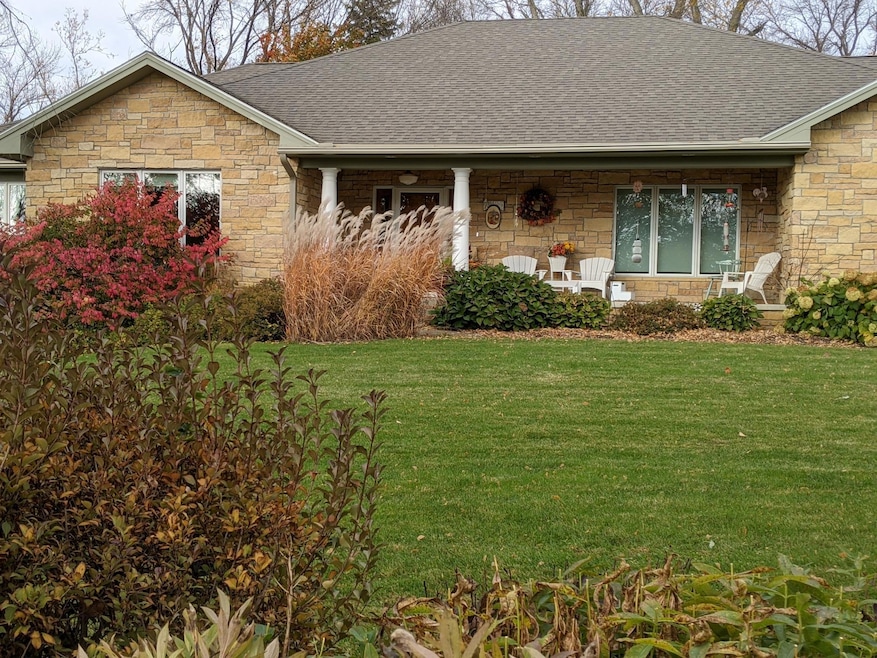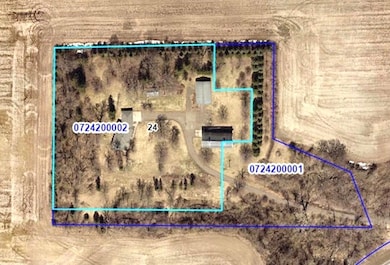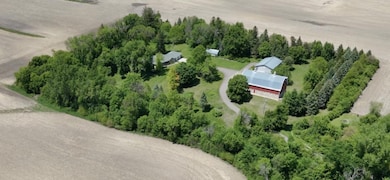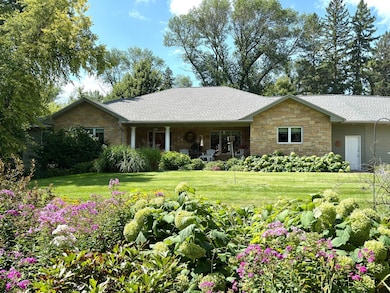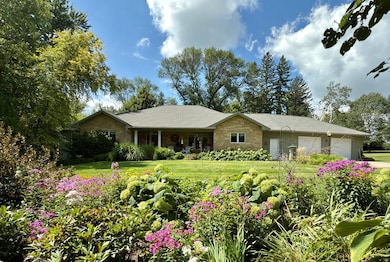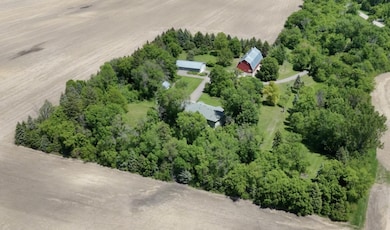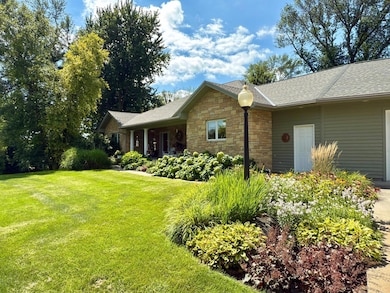12326 Falk Trail Northfield, MN 55057
Estimated payment $7,612/month
Highlights
- No HOA
- Screened Porch
- The kitchen features windows
- Bridgewater Elementary School Rated A
- Home Office
- 2 Car Attached Garage
About This Home
Amazing property located just 3 miles from town situated on 8.36 acres in an ideal setting. This custom
built one level home has upgraded features throughout, spacious private primary suite, 2 walk in closets
and full bath. Additional 2 bedrooms and fully finished lower level with tons of storage, space for a
future wine cellar and pet bath. Home features updated windows, geothermal heating and screen porch just
to name a few upgrades. Property includes a wood shed, steel utility building and barn. Barn is just
under 2000 sq.ft. Main level features wood shop area, tons of space for mechanics, office with bathroom.
Upper level has kitchenette, 3/4 bath and spacious rooms for arts and crafts. A must see!
Home Details
Home Type
- Single Family
Est. Annual Taxes
- $9,832
Year Built
- Built in 1994
Lot Details
- 8.36 Acre Lot
- Lot Dimensions are 911x507
- Additional Parcels
- Zoning described as Residential-Multi-Family
Parking
- 2 Car Attached Garage
Interior Spaces
- 1-Story Property
- Wet Bar
- Gas Fireplace
- Family Room
- Living Room with Fireplace
- Dining Room
- Home Office
- Screened Porch
- Storage Room
- The kitchen features windows
Bedrooms and Bathrooms
- 3 Bedrooms
Finished Basement
- Walk-Out Basement
- Basement Fills Entire Space Under The House
Utilities
- Central Air
- Geothermal Heating and Cooling
- Well
- Septic System
Community Details
- No Home Owners Association
Listing and Financial Details
- Assessor Parcel Number 0724200001
Map
Home Values in the Area
Average Home Value in this Area
Tax History
| Year | Tax Paid | Tax Assessment Tax Assessment Total Assessment is a certain percentage of the fair market value that is determined by local assessors to be the total taxable value of land and additions on the property. | Land | Improvement |
|---|---|---|---|---|
| 2025 | $9,872 | $818,600 | $143,000 | $675,600 |
| 2024 | $9,872 | $813,100 | $127,500 | $685,600 |
| 2023 | $8,384 | $813,100 | $127,500 | $685,600 |
| 2022 | $8,266 | $747,200 | $136,500 | $610,700 |
| 2021 | $8,600 | $684,400 | $149,600 | $534,800 |
| 2020 | $8,050 | $677,000 | $149,600 | $527,400 |
| 2019 | $8,188 | $627,400 | $149,600 | $477,800 |
| 2018 | $7,536 | $619,500 | $149,600 | $469,900 |
| 2017 | $6,832 | $562,900 | $149,600 | $413,300 |
| 2016 | $7,116 | $563,800 | $149,600 | $414,200 |
| 2015 | $7,074 | $564,800 | $149,600 | $415,200 |
| 2014 | -- | $565,500 | $149,600 | $415,900 |
Property History
| Date | Event | Price | List to Sale | Price per Sq Ft |
|---|---|---|---|---|
| 08/20/2025 08/20/25 | For Sale | $1,290,000 | -- | $357 / Sq Ft |
Purchase History
| Date | Type | Sale Price | Title Company |
|---|---|---|---|
| Interfamily Deed Transfer | -- | None Available | |
| Warranty Deed | $680,000 | -- |
Source: NorthstarMLS
MLS Number: 6775690
APN: 07.24.2.00.002
- 115 115th St E
- Spruce Plan at Tower Heights
- Everleigh Plan at Tower Heights
- Majestic Plan at Tower Heights
- Eastbrook Plan at Tower Heights
- Hammond Plan at Tower Heights
- Canton II Plan at Tower Heights
- Aberdeen Plan at Tower Heights
- Cannonball Plan at Tower Heights
- St. Croix Plan at Tower Heights
- Boardwalk Plan at Tower Heights
- Madison Plan at Tower Heights
- Mayberry Plan at Tower Heights
- McKenna Plan at Tower Heights
- Sycamore Plan at Tower Heights
- Marquette Plan at Tower Heights
- Monroe Plan at Tower Heights
- Vermont Plan at Tower Heights
- Cottonwood II Plan at Tower Heights
- Magnolia Plan at Tower Heights
- 2411-2431 Jefferson Rd
- 1370 Heritage Dr
- 1400 Heritage Dr
- 2005 Jefferson Rd
- 1900-1960 Roosevelt Dr
- 80 West Ave W
- 116 5th St E
- 801 Kraewood Dr
- 710-740 N Highway 3
- 14838 Kendall Ct
- 601 1st Ave NE
- 616 2nd St NE
- 26 6th St NW
- 200 Heritage Place
- 123 2nd St NW
- 110 Riverchase Ct
- 627 3rd St NW Unit B
- 1402 Division St W Unit 1
- 1402 Division St W Unit 7
- 1218 Aldrich Way
