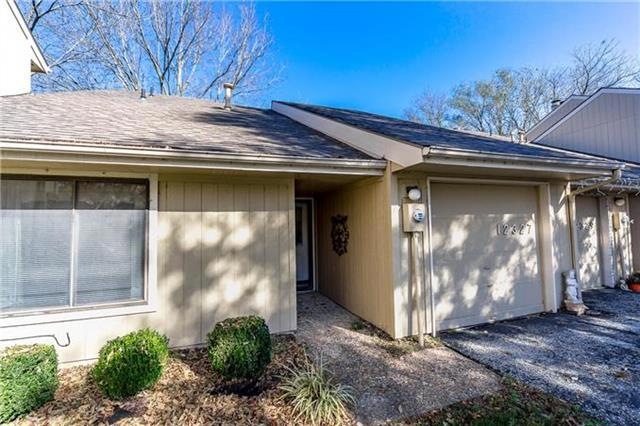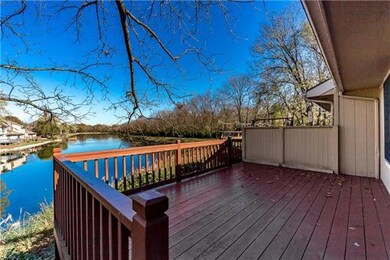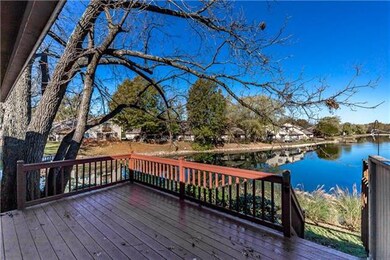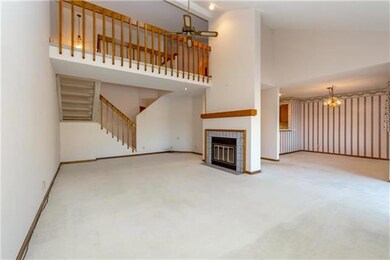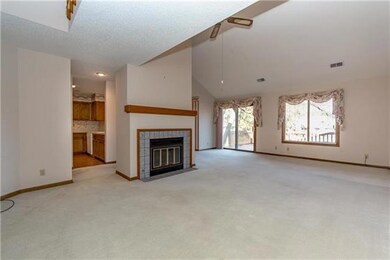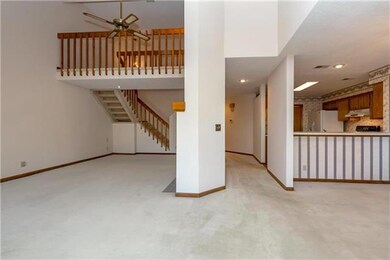
12327 Charlotte St Kansas City, MO 64146
Mission Lake NeighborhoodHighlights
- Clubhouse
- Traditional Architecture
- Community Pool
- Vaulted Ceiling
- Granite Countertops
- Tennis Courts
About This Home
As of April 2025Very well maintained town home with the BEST VIEW in Missions Lakes. Open concept with vaulted ceilings. You'll love the main floor laundry, tons of cabinet space, and ll appliances stay. The master bedroom is large with spacious walk-in closet and extra storage with attic space. Outside, you'll love the shaded deck with amazing view of the lake.
HOA includes exterior building maintenance, 2 pools, clubhouse, lake access, mowing, snow removal, trash & water. Move right in!
Last Agent to Sell the Property
Keller Williams Realty Partners Inc. License #2015025148 Listed on: 11/05/2016

Townhouse Details
Home Type
- Townhome
Est. Annual Taxes
- $1,416
Year Built
- Built in 1984
HOA Fees
- $255 Monthly HOA Fees
Parking
- 1 Car Attached Garage
Home Design
- Traditional Architecture
- Slab Foundation
- Composition Roof
- Wood Siding
Interior Spaces
- 1,425 Sq Ft Home
- Wet Bar: Carpet
- Built-In Features: Carpet
- Vaulted Ceiling
- Ceiling Fan: Carpet
- Skylights
- Gas Fireplace
- Shades
- Drapes & Rods
- Family Room with Fireplace
- Hobby Room
- Laundry on main level
Kitchen
- Eat-In Kitchen
- Granite Countertops
- Laminate Countertops
Flooring
- Wall to Wall Carpet
- Linoleum
- Laminate
- Stone
- Ceramic Tile
- Luxury Vinyl Plank Tile
- Luxury Vinyl Tile
Bedrooms and Bathrooms
- 2 Bedrooms
- Cedar Closet: Carpet
- Walk-In Closet: Carpet
- 2 Full Bathrooms
- Double Vanity
- Carpet
Outdoor Features
- Enclosed patio or porch
- Playground
Schools
- Martin City Elementary School
- Grandview High School
Utilities
- Central Air
Listing and Financial Details
- Exclusions: Fireplace
- Assessor Parcel Number 65-810-05-10-00-0-00-000
Community Details
Overview
- Association fees include building maint, lawn maintenance, roof replacement, snow removal, street, water
- Mission Lake Subdivision
- On-Site Maintenance
Amenities
- Clubhouse
- Party Room
Recreation
- Tennis Courts
- Community Pool
Ownership History
Purchase Details
Home Financials for this Owner
Home Financials are based on the most recent Mortgage that was taken out on this home.Purchase Details
Home Financials for this Owner
Home Financials are based on the most recent Mortgage that was taken out on this home.Similar Homes in the area
Home Values in the Area
Average Home Value in this Area
Purchase History
| Date | Type | Sale Price | Title Company |
|---|---|---|---|
| Warranty Deed | -- | Alliance Nationwide Title | |
| Warranty Deed | -- | Platinum Title Llc |
Mortgage History
| Date | Status | Loan Amount | Loan Type |
|---|---|---|---|
| Open | $244,150 | New Conventional | |
| Previous Owner | $208,550 | New Conventional |
Property History
| Date | Event | Price | Change | Sq Ft Price |
|---|---|---|---|---|
| 04/30/2025 04/30/25 | Sold | -- | -- | -- |
| 03/25/2025 03/25/25 | Pending | -- | -- | -- |
| 02/14/2025 02/14/25 | For Sale | $262,000 | +16.4% | $156 / Sq Ft |
| 05/25/2022 05/25/22 | Sold | -- | -- | -- |
| 04/23/2022 04/23/22 | Pending | -- | -- | -- |
| 04/18/2022 04/18/22 | Price Changed | $225,000 | -8.9% | $138 / Sq Ft |
| 04/15/2022 04/15/22 | For Sale | $247,000 | +114.8% | $152 / Sq Ft |
| 11/17/2016 11/17/16 | Sold | -- | -- | -- |
| 11/07/2016 11/07/16 | Pending | -- | -- | -- |
| 11/05/2016 11/05/16 | For Sale | $115,000 | -- | $81 / Sq Ft |
Tax History Compared to Growth
Tax History
| Year | Tax Paid | Tax Assessment Tax Assessment Total Assessment is a certain percentage of the fair market value that is determined by local assessors to be the total taxable value of land and additions on the property. | Land | Improvement |
|---|---|---|---|---|
| 2024 | $3,179 | $37,460 | $2,723 | $34,737 |
| 2023 | $3,122 | $37,461 | $3,975 | $33,486 |
| 2022 | $2,392 | $26,600 | $3,230 | $23,370 |
| 2021 | $2,391 | $26,600 | $3,230 | $23,370 |
| 2020 | $2,049 | $24,095 | $3,230 | $20,865 |
| 2019 | $1,954 | $24,095 | $3,230 | $20,865 |
| 2018 | $1,436 | $16,819 | $2,460 | $14,359 |
| 2017 | $1,422 | $16,819 | $2,460 | $14,359 |
| 2016 | $1,422 | $16,397 | $1,940 | $14,457 |
| 2014 | $1,443 | $16,397 | $1,940 | $14,457 |
Agents Affiliated with this Home
-
Jarred Donalson

Seller's Agent in 2025
Jarred Donalson
Keller Williams KC North
(816) 719-0829
1 in this area
77 Total Sales
-
Pat Carlson

Buyer's Agent in 2025
Pat Carlson
ReeceNichols - Eastland
(816) 665-1371
1 in this area
39 Total Sales
-
Cindy Lawrey

Seller's Agent in 2022
Cindy Lawrey
RE/MAX House of Dreams
(816) 810-6965
1 in this area
28 Total Sales
-
Nelson Group

Buyer's Agent in 2022
Nelson Group
Keller Williams KC North
(816) 281-2658
1 in this area
504 Total Sales
-
Klarissa McNeely

Seller's Agent in 2016
Klarissa McNeely
Keller Williams Realty Partners Inc.
(913) 558-7785
1 in this area
378 Total Sales
-
Veronica Quel
V
Buyer's Agent in 2016
Veronica Quel
KW KANSAS CITY METRO
(913) 633-9950
46 Total Sales
Map
Source: Heartland MLS
MLS Number: 2019544
APN: 65-810-05-10-00-0-00-000
- 12343 Charlotte St
- 12227 Charlotte St
- 12334 Charlotte St
- 12427 Charlotte St
- 12135 Charlotte St
- 104 E 122nd St
- 200 E 122nd St
- 204 E 122nd St
- 208 E 122nd St
- 12105 Charlotte St
- 747 E 124th St
- 720 E 121st St
- 607 E 122nd St
- 12 E 122nd St
- 100 E 122nd St
- 12525 Charlotte St
- 11951 Harrison Dr
- 12611 Charlotte St
- 619 E 120th St
- 12219 McGee St
