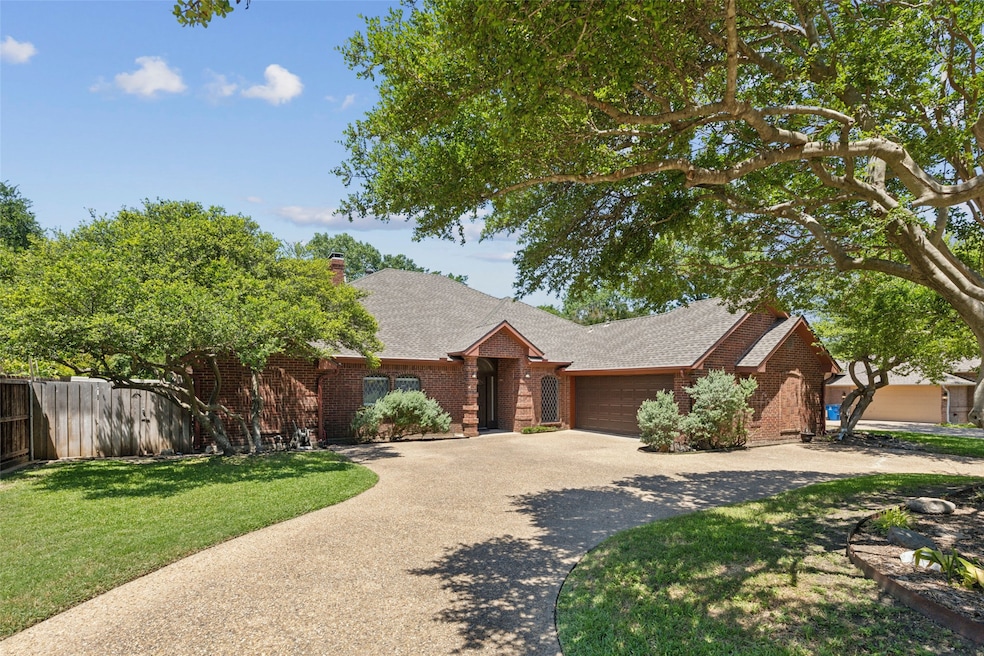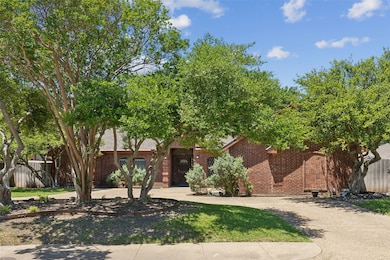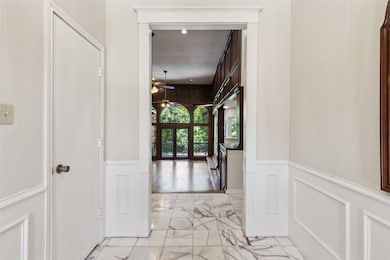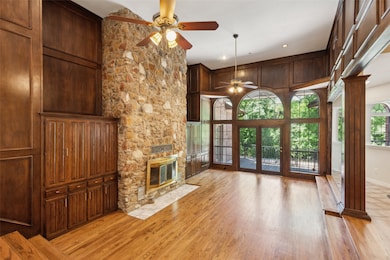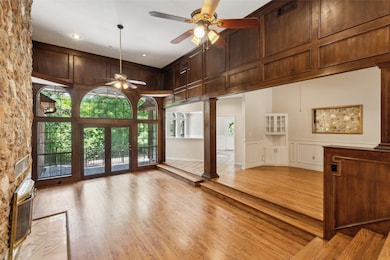
12327 Creekspan Dr Dallas, TX 75243
Woodbridge NeighborhoodEstimated payment $4,384/month
Highlights
- Hot Property
- Fireplace in Bedroom
- Wood Flooring
- In Ground Pool
- Traditional Architecture
- Circular Driveway
About This Home
Nestled in the Woodbridge area of North Lake Highlands within Richardson ISD, this spacious 3-bedroom, 3-bath home offers a rare blend of tranquility and entertainment-ready spaces. Situated on a picturesque creek lot, the backyard oasis features a deck, pool, and views—perfect for relaxing or hosting gatherings. While the home awaits your personal updates, its open layout boasts two living areas, a formal dining space, and a dedicated office. The expansive primary suite includes a cozy fireplace, creating a private retreat. Practical features include a two-car garage with a circular driveway for ample parking and a side yard off the deck and pool area. The foundation has been professionally repaired and comes with a warranty, offering peace of mind. With its serene setting, room to entertain, and prime location near top-rated schools, this property is a canvas for your dream home. Don’t miss the chance to unlock its potential!
Home Details
Home Type
- Single Family
Est. Annual Taxes
- $13,389
Year Built
- Built in 1984
Lot Details
- 9,627 Sq Ft Lot
- High Fence
- Wood Fence
- Aluminum or Metal Fence
- Landscaped
- Sprinkler System
- Few Trees
Parking
- 2 Car Attached Garage
- Circular Driveway
- Additional Parking
Home Design
- Traditional Architecture
- Brick Exterior Construction
- Slab Foundation
- Composition Roof
Interior Spaces
- 2,853 Sq Ft Home
- 1-Story Property
- Built-In Features
- Living Room with Fireplace
- 2 Fireplaces
- Den with Fireplace
- Washer and Electric Dryer Hookup
Kitchen
- Eat-In Kitchen
- Built-In Gas Range
- <<microwave>>
- Dishwasher
- Kitchen Island
- Tile Countertops
- Disposal
Flooring
- Wood
- Tile
Bedrooms and Bathrooms
- 3 Bedrooms
- Fireplace in Bedroom
- 3 Full Bathrooms
Pool
- In Ground Pool
- Fence Around Pool
Schools
- Audelia Creek Elementary School
- Berkner High School
Utilities
- Central Heating and Cooling System
- Cable TV Available
Community Details
- Woodbridge 02 Subdivision
Listing and Financial Details
- Legal Lot and Block 13 / 18440
- Assessor Parcel Number 00000811258340000
Map
Home Values in the Area
Average Home Value in this Area
Tax History
| Year | Tax Paid | Tax Assessment Tax Assessment Total Assessment is a certain percentage of the fair market value that is determined by local assessors to be the total taxable value of land and additions on the property. | Land | Improvement |
|---|---|---|---|---|
| 2024 | $3,665 | $571,430 | $210,000 | $361,430 |
| 2023 | $3,665 | $488,320 | $135,000 | $353,320 |
| 2022 | $12,843 | $488,320 | $135,000 | $353,320 |
| 2021 | $10,010 | $360,000 | $120,000 | $240,000 |
| 2020 | $10,612 | $376,200 | $120,000 | $256,200 |
| 2019 | $11,110 | $376,200 | $120,000 | $256,200 |
| 2018 | $10,636 | $376,200 | $120,000 | $256,200 |
| 2017 | $8,422 | $297,890 | $120,000 | $177,890 |
| 2016 | $7,375 | $260,850 | $97,500 | $163,350 |
| 2015 | $6,114 | $270,690 | $94,500 | $176,190 |
| 2014 | $6,114 | $265,940 | $94,500 | $171,440 |
Property History
| Date | Event | Price | Change | Sq Ft Price |
|---|---|---|---|---|
| 05/31/2025 05/31/25 | For Sale | $590,000 | -- | $207 / Sq Ft |
Purchase History
| Date | Type | Sale Price | Title Company |
|---|---|---|---|
| Vendors Lien | -- | -- | |
| Interfamily Deed Transfer | -- | -- |
Mortgage History
| Date | Status | Loan Amount | Loan Type |
|---|---|---|---|
| Closed | $195,100 | Unknown | |
| Closed | $157,500 | No Value Available | |
| Closed | $31,500 | No Value Available |
About the Listing Agent
Olivia's Other Listings
Source: North Texas Real Estate Information Systems (NTREIS)
MLS Number: 20953850
APN: 00000811258340000
- 10027 Silvertree Dr
- 12130 Jackson Creek Dr
- 12114 Jackson Creek Dr
- 9742 Amberley Dr
- 9755 Windham Dr
- 9727 Amberley Dr
- 10211 Shadow Way
- 10009 Apple Creek Dr
- 10216 Shadow Way
- 10220 Shadow Way
- 10234 Bridgegate Way
- 12521 Wharton Dr
- 11926 Leisure Dr
- 11913 Leisure Dr
- 9718 Burney Dr
- 12606 Whispering Hills Dr
- 9819 Walnut St Unit J203
- 9835 Walnut St Unit R102
- 9801 Walnut St Unit A108AA
- 9827 Walnut St Unit 113
- 12516 Audelia Rd
- 12111 Audelia Rd
- 10216 Shadow Way
- 12016 Leisure Dr
- 11991 Audelia Rd
- 11923 Garden Terrace Dr
- 12121 Audelia Rd
- 11902 Garden Terrace Dr
- 11840 Leisure Dr
- 9825 Walnut St Unit M304
- 9807 Walnut St Unit D304
- 9815 Walnut St Unit H111H
- 9807 Walnut St Unit D303
- 9833 Walnut St Unit Q101Q
- 9827 Walnut St Unit 113
- 9803 Walnut St Unit 305
- 9813 Walnut St Unit G302
- 9803 Walnut St Unit B208
- 9815 Walnut St Unit 212HHH
- 9827 Walnut St Unit N205
