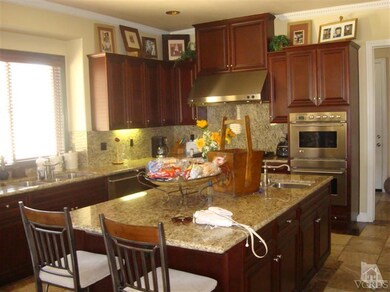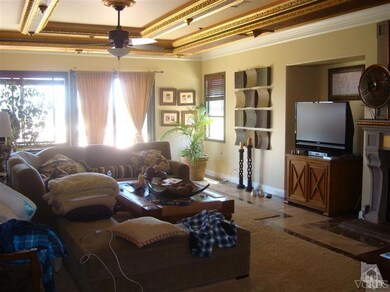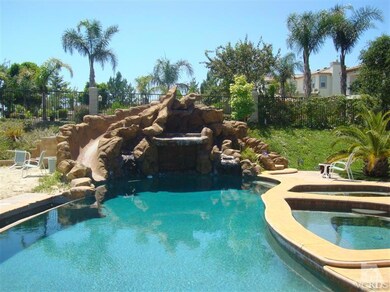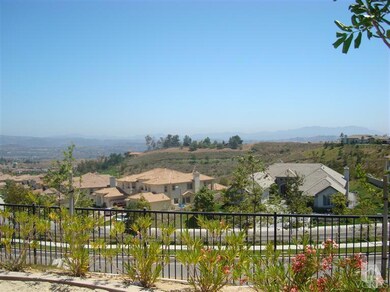
12328 Palmer Dr Moorpark, CA 93021
Highlights
- Golf Course Community
- Filtered Pool
- Gated Community
- Mountain Meadows Elementary School Rated A-
- Primary Bedroom Suite
- City Lights View
About This Home
As of May 2024Sought after Santa Barbara floor plan in Country Club Estates with Beautiful View. Home is located in a private gated community surrounded by a 27 hole championship golf course.Home features large formal entry with dual wrought iron staircases, open formal dining room with 20' ceilings that look over the pool and golf course .The gourmet kitchen has upgraded cabinets and appliances featuring dual dishwashers, a 6 burner gas cook top, warming drawer and prep sink plus a large pantry and butlers pantry with a wine cooler. Natural Stone covers the floors into an Expanded family room and formal dining room. Upstairs master bedroom is a wonderful retreat with a wet bar and fireplace. Other bedrooms are large each with their own bath. Backyard features Huge Lot (over 30,000 sq ft), pool,Dual Spa's,Waterfall and water slide. A Must See!
Last Agent to Sell the Property
Keller Williams Westlake Village License #01268924 Listed on: 09/05/2012

Last Buyer's Agent
Robbie Starr
Century 21 Everest
Home Details
Home Type
- Single Family
Est. Annual Taxes
- $16,611
Year Built
- Built in 2005
Lot Details
- 0.7 Acre Lot
- Stucco Fence
- Property is zoned RPD1
HOA Fees
- $200 Monthly HOA Fees
Property Views
- City Lights
- Golf Course
- Mountain
Home Design
- Combination Foundation
- Slab Foundation
- Concrete Roof
Interior Spaces
- 5,164 Sq Ft Home
- 2-Story Property
- Family Room with Fireplace
- Living Room with Fireplace
- Formal Dining Room
Kitchen
- Eat-In Kitchen
- Breakfast Bar
- Kitchen Island
Flooring
- Carpet
- Stone
- Ceramic Tile
Bedrooms and Bathrooms
- 5 Bedrooms
- Primary Bedroom on Main
- Fireplace in Primary Bedroom Retreat
- Primary Bedroom Suite
- Walk-In Closet
- 5 Full Bathrooms
- Hydromassage or Jetted Bathtub
- Bathtub with Shower
Laundry
- Laundry Room
- Dryer Hookup
Parking
- Garage
- Three Garage Doors
- Garage Door Opener
- Circular Driveway
Pool
- Filtered Pool
- Heated Lap Pool
- Heated In Ground Pool
- In Ground Spa
- Gunite Pool
- Outdoor Pool
- Waterfall Pool Feature
Utilities
- Central Air
- Heating Available
- Furnace
Additional Features
- Concrete Porch or Patio
- Property is near a clubhouse
Listing and Financial Details
- Assessor Parcel Number 5020200055
Community Details
Overview
- Association fees include clubhouse
- Lorden Management Association, Phone Number (626) 967-7921
- Country Club Estates 440501 Subdivision
- Property managed by Lorden Management
- Greenbelt
Recreation
- Golf Course Community
Additional Features
- Clubhouse
- Gated Community
Ownership History
Purchase Details
Home Financials for this Owner
Home Financials are based on the most recent Mortgage that was taken out on this home.Purchase Details
Home Financials for this Owner
Home Financials are based on the most recent Mortgage that was taken out on this home.Purchase Details
Home Financials for this Owner
Home Financials are based on the most recent Mortgage that was taken out on this home.Purchase Details
Home Financials for this Owner
Home Financials are based on the most recent Mortgage that was taken out on this home.Purchase Details
Home Financials for this Owner
Home Financials are based on the most recent Mortgage that was taken out on this home.Purchase Details
Home Financials for this Owner
Home Financials are based on the most recent Mortgage that was taken out on this home.Similar Homes in Moorpark, CA
Home Values in the Area
Average Home Value in this Area
Purchase History
| Date | Type | Sale Price | Title Company |
|---|---|---|---|
| Grant Deed | $2,700,000 | None Listed On Document | |
| Interfamily Deed Transfer | -- | None Available | |
| Interfamily Deed Transfer | -- | None Available | |
| Grant Deed | $1,150,000 | Chicago Title Company | |
| Interfamily Deed Transfer | -- | Fidelity National Title Co | |
| Interfamily Deed Transfer | -- | Lawyers Title Company | |
| Grant Deed | $1,700,000 | Lawyers Title Company |
Mortgage History
| Date | Status | Loan Amount | Loan Type |
|---|---|---|---|
| Open | $1,250,000 | New Conventional | |
| Open | $2,000,000 | New Conventional | |
| Previous Owner | $1,112,995 | New Conventional | |
| Previous Owner | $239,000 | Credit Line Revolving | |
| Previous Owner | $150,000 | Credit Line Revolving | |
| Previous Owner | $100,000 | Credit Line Revolving | |
| Previous Owner | $1,000,000 | Adjustable Rate Mortgage/ARM | |
| Previous Owner | $100,000 | Credit Line Revolving | |
| Previous Owner | $920,000 | Adjustable Rate Mortgage/ARM | |
| Previous Owner | $1,104,500 | New Conventional | |
| Previous Owner | $1,104,500 | Purchase Money Mortgage |
Property History
| Date | Event | Price | Change | Sq Ft Price |
|---|---|---|---|---|
| 05/03/2024 05/03/24 | Sold | $2,700,000 | +134.8% | $462 / Sq Ft |
| 03/25/2024 03/25/24 | Pending | -- | -- | -- |
| 11/02/2012 11/02/12 | Sold | $1,150,000 | 0.0% | $223 / Sq Ft |
| 10/03/2012 10/03/12 | Pending | -- | -- | -- |
| 09/04/2012 09/04/12 | For Sale | $1,150,000 | -- | $223 / Sq Ft |
Tax History Compared to Growth
Tax History
| Year | Tax Paid | Tax Assessment Tax Assessment Total Assessment is a certain percentage of the fair market value that is determined by local assessors to be the total taxable value of land and additions on the property. | Land | Improvement |
|---|---|---|---|---|
| 2024 | $16,611 | $1,465,399 | $694,181 | $771,218 |
| 2023 | $16,228 | $1,436,666 | $680,569 | $756,097 |
| 2022 | $15,703 | $1,408,497 | $667,225 | $741,272 |
| 2021 | $15,547 | $1,380,880 | $654,142 | $726,738 |
| 2020 | $15,292 | $1,366,723 | $647,436 | $719,287 |
| 2019 | $14,958 | $1,339,926 | $634,742 | $705,184 |
| 2018 | $14,795 | $1,313,654 | $622,297 | $691,357 |
| 2017 | $14,224 | $1,287,897 | $610,096 | $677,801 |
| 2016 | $14,104 | $1,262,645 | $598,134 | $664,511 |
| 2015 | $13,764 | $1,243,680 | $589,150 | $654,530 |
| 2014 | $13,039 | $1,187,220 | $577,610 | $609,610 |
Agents Affiliated with this Home
-
Kyle Thorsen
K
Seller's Agent in 2024
Kyle Thorsen
eXp Realty of California Inc
(805) 405-5461
2 in this area
8 Total Sales
-
Susan Praver
S
Buyer's Agent in 2024
Susan Praver
Keller Williams Westlake Village
(808) 268-9110
3 in this area
13 Total Sales
-
S
Buyer's Agent in 2024
Susan Guerrero Praver
SG Associates
-
Glenn Dormer

Seller's Agent in 2012
Glenn Dormer
Keller Williams Westlake Village
(805) 660-0739
28 in this area
64 Total Sales
-
R
Buyer's Agent in 2012
Robbie Starr
Century 21 Everest
-
T
Buyer Co-Listing Agent in 2012
Teresa Mallord
Coldwell Banker Distinctive Properties
Map
Source: Conejo Simi Moorpark Association of REALTORS®
MLS Number: 12012263
APN: 502-0-200-055
- 12364 Palmer Dr
- 12430 Nelson Rd
- 6981 Shadow Wood Dr
- 12809 Lone Trail Ct
- 7375 Elk Run Way
- 6923 Ridgemark Ct
- 0 Broadway Rd
- 11518 Broadway Rd
- 13687 Blue Ridge Way
- 1363 Walnut Canyon Rd
- 8445 Roseland Ave
- 6807 Simmons Way
- 11275 Watson Dr
- 6930 Lafayette St
- 15299 Middle Ranch Rd
- 0 N Grimes Canyon Rd Unit V1-29783
- 0 Bonnie View Rd
- 778 Sir George Ct





