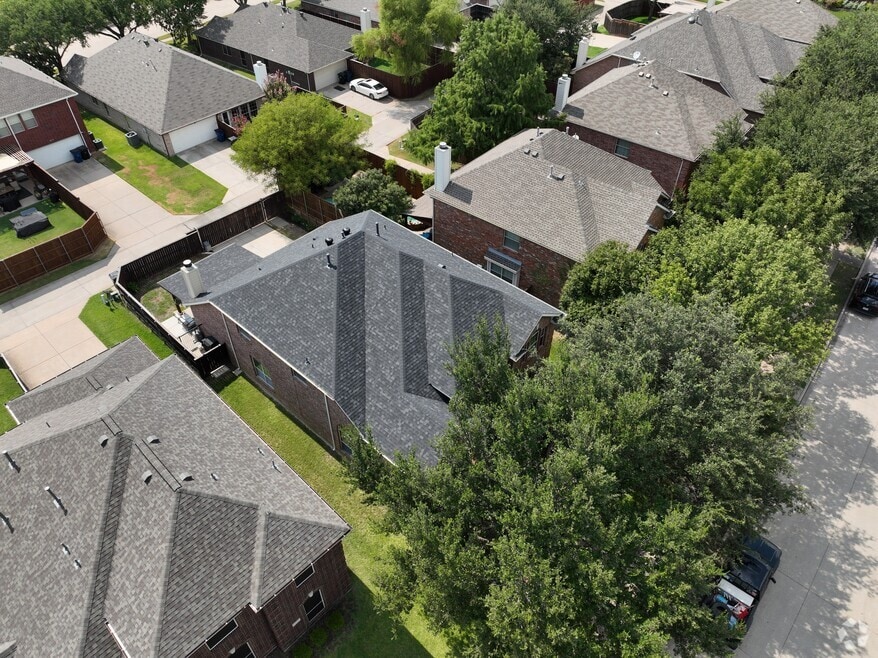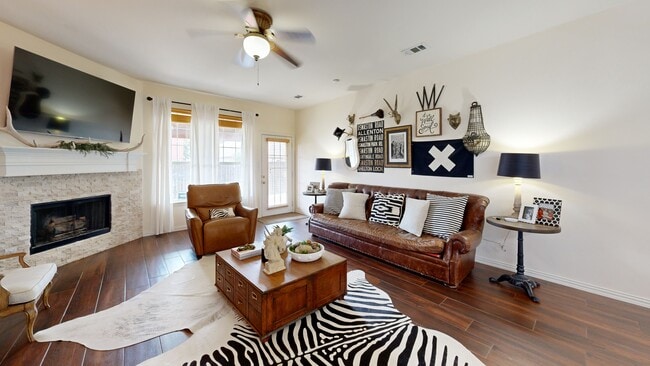
12329 Hawk Creek Dr Frisco, TX 75033
Grayhawk NeighborhoodEstimated payment $4,010/month
Highlights
- Popular Property
- Open Floorplan
- Traditional Architecture
- Boals Elementary School Rated A
- Vaulted Ceiling
- Granite Countertops
About This Home
Beautifully updated 4-bedroom & 3-bathroom home offering versatile living spaces and modern finishes throughout. This property features stacked formals at the front of the home, providing flexibility for dining and entertaining. The converted gameroom upstairs has been thoughtfully redesigned to include an additional living area and private office, separated by stylish barn doors, creating the perfect setup for work-from-home or multi-use needs.
The interior is finished with durable wood-look tile flooring in high-traffic areas and plush carpet in the bedrooms for comfort. The spacious living area flows easily open to the kitchen with plenty of Natural lighting and gas starter with gas log fireplace as the focal point. White and Bright kitchen flows with quartz countertops, kitchen island and eat-in kitchen makes an ideal for gatherings. The primary suite down provides a private retreat, sitting area with plenty of room to relax. The ensuite includes; jetted garden tub, separate vanities and shower with a large walk-in closet. Spacious secondary bedrooms up with ceiling fans and walk-in closets. Step outside to a backyard designed for enjoyment, complete with a covered arbor that offers shade and a great space for outdoor dining or entertaining. With its combination of functionality, charm, and updates, this home is move-in ready and waiting for its next owner. PRIME Location with FRISCO schools and near major highways, shopping and entertainment. Grayhawk is a well-established, amenity-rich, and family-friendly enclave in Frisco. Its newer, sizable homes, top schools, beautiful green infrastructure, and proximity to retail and major roads make it highly attractive—particularly for families and professionals. ROOF REPLACED MAY 2025, REMODELED KITCHEN & UPDATED FLOORING, UPDATED FIXTURES THROUGHOUT, ELECTRIC GATE. Property is located 100 yards from the community pool which is a total of 3 mins walking distance.
Listing Agent
EXP REALTY Brokerage Phone: 972-523-7070 License #0535182 Listed on: 08/19/2025

Home Details
Home Type
- Single Family
Est. Annual Taxes
- $8,327
Year Built
- Built in 2003
Lot Details
- 6,098 Sq Ft Lot
- Wood Fence
- Water-Smart Landscaping
- Interior Lot
- Few Trees
HOA Fees
- $75 Monthly HOA Fees
Parking
- 2 Car Attached Garage
- Rear-Facing Garage
- Single Garage Door
- Garage Door Opener
Home Design
- Traditional Architecture
- Brick Exterior Construction
- Slab Foundation
- Composition Roof
- Stone Veneer
Interior Spaces
- 3,252 Sq Ft Home
- 2-Story Property
- Open Floorplan
- Built-In Features
- Woodwork
- Vaulted Ceiling
- Ceiling Fan
- Decorative Lighting
- Decorative Fireplace
- Gas Log Fireplace
- Fireplace Features Masonry
- Awning
- Window Treatments
- Living Room with Fireplace
- Fire and Smoke Detector
- Laundry in Utility Room
Kitchen
- Eat-In Kitchen
- Electric Oven
- Electric Cooktop
- Microwave
- Dishwasher
- Kitchen Island
- Granite Countertops
- Disposal
Flooring
- Carpet
- Ceramic Tile
Bedrooms and Bathrooms
- 4 Bedrooms
- Walk-In Closet
- Double Vanity
- Soaking Tub
Outdoor Features
- Covered Patio or Porch
- Exterior Lighting
- Rain Gutters
Schools
- Phillips Elementary School
- Lone Star High School
Utilities
- Central Heating and Cooling System
- Underground Utilities
- High Speed Internet
- Cable TV Available
Listing and Financial Details
- Legal Lot and Block 13 / C
- Assessor Parcel Number R243630
Community Details
Overview
- Association fees include all facilities, management
- Sbb Management Association
- Grayhawk Ph I & II Subdivision
Recreation
- Community Playground
- Community Pool
- Trails
Map
Home Values in the Area
Average Home Value in this Area
Tax History
| Year | Tax Paid | Tax Assessment Tax Assessment Total Assessment is a certain percentage of the fair market value that is determined by local assessors to be the total taxable value of land and additions on the property. | Land | Improvement |
|---|---|---|---|---|
| 2025 | $6,902 | $545,221 | $125,296 | $419,925 |
| 2024 | $8,327 | $498,560 | $0 | $0 |
| 2023 | $6,078 | $453,236 | $163,496 | $390,032 |
| 2022 | $7,734 | $412,033 | $114,005 | $386,315 |
| 2021 | $7,423 | $374,575 | $86,199 | $288,376 |
| 2020 | $7,272 | $361,771 | $86,199 | $275,572 |
| 2019 | $7,633 | $361,374 | $86,199 | $275,175 |
| 2018 | $7,807 | $364,071 | $86,199 | $277,872 |
| 2017 | $7,669 | $355,286 | $86,199 | $269,087 |
| 2016 | $7,096 | $328,742 | $64,306 | $269,502 |
| 2015 | $5,968 | $298,856 | $58,714 | $240,142 |
| 2013 | -- | $242,046 | $53,681 | $188,365 |
Property History
| Date | Event | Price | List to Sale | Price per Sq Ft |
|---|---|---|---|---|
| 09/17/2025 09/17/25 | Price Changed | $609,000 | -1.6% | $187 / Sq Ft |
| 09/04/2025 09/04/25 | Price Changed | $619,000 | -4.0% | $190 / Sq Ft |
| 08/19/2025 08/19/25 | For Sale | $645,000 | -- | $198 / Sq Ft |
Purchase History
| Date | Type | Sale Price | Title Company |
|---|---|---|---|
| Vendors Lien | -- | Rtt | |
| Vendors Lien | -- | -- |
Mortgage History
| Date | Status | Loan Amount | Loan Type |
|---|---|---|---|
| Closed | $34,550 | Stand Alone Second | |
| Open | $184,400 | Purchase Money Mortgage | |
| Previous Owner | $195,367 | Purchase Money Mortgage |
About the Listing Agent

Mathew Real Estate Team at EXP Realty is one of THE BEST TEAMS in the industry. MaryJane and her team have over 32 combined years of experience! Our team is just a phone call or email away, with someone always available to happily answer your questions. Mathew Real Estate Team is ranked in the TOP 1% of the highest producing teams in our office. MaryJane & her team were ranked Best Realtor & Top Producer with D Magazine and Texas Monthly for multiple years. They have over 319+ Reviews on Zillow
MaryJane's Other Listings
Source: North Texas Real Estate Information Systems (NTREIS)
MLS Number: 21036665
APN: R243630
- 12170 Red Hawk Dr
- 12358 Ducks Landing
- 1241 Ducks Landing
- 1110 Red Hawk Dr
- 1222 Alamo Ct
- 12763 Cardinal Creek Dr
- 1245 Alamo Ct
- 1519 San Andres Dr
- 1111 Eldorado Pkwy
- 1542 Sandia Ln
- 1615 San Andres Dr
- 2540 Persimmon Dr
- 11725 Avondale Dr
- 12531 Blue Ridge Dr
- 11722 Estacado Dr
- 12334 Blue Ridge Dr
- 1238 Aubrey Ln
- 11819 Coronado Trail
- 12432 Blue Ridge Dr
- 1179 Marquette Dr
- 1117 Red Hawk Dr
- 2657 Red Spruce Dr
- 1110 Red Hawk Dr
- 1193 Ducks Landing
- 12572 Alfa Romeo Way
- 12493 Bruschetta Dr
- 1798 Migratory Ln
- 11723 Estacado Dr
- 2856 Cascade Cove Dr
- 778 Fall River Dr
- 2741 Sunlight Dr
- 2137 Goliad Cir
- 11295 Apple Valley Dr
- 13349 Mondovi Dr
- 13285 Cottage Grove Dr
- 2732 Cascade Cove Dr
- 2137 Langdon Dr
- 2621 Cedar Falls Dr
- 2229 Goliad Cir
- 2701 Evening Mist Dr





