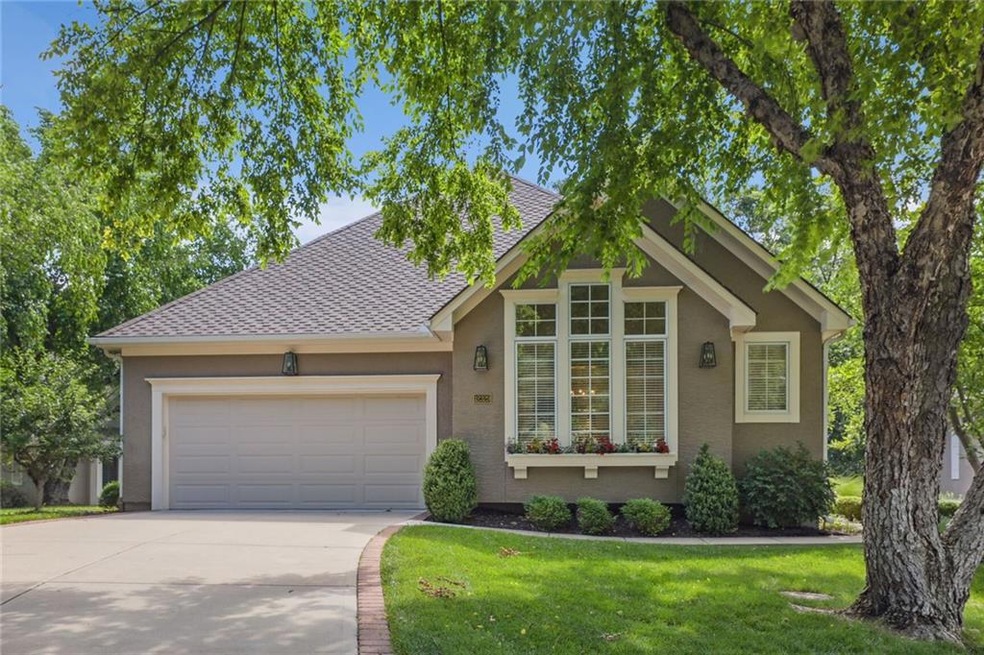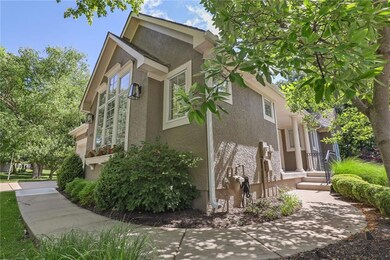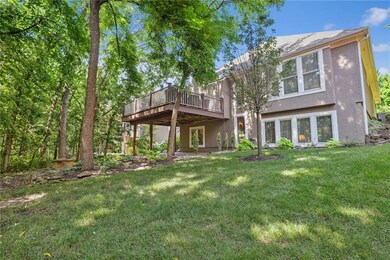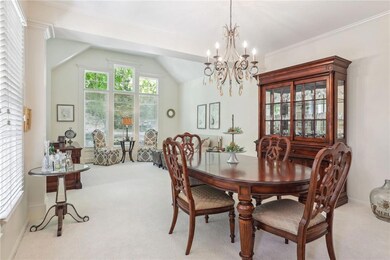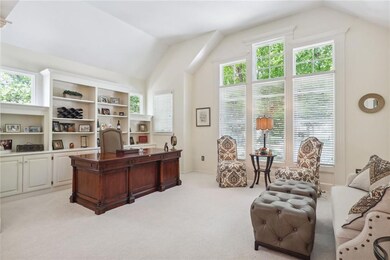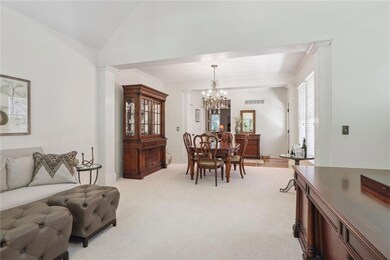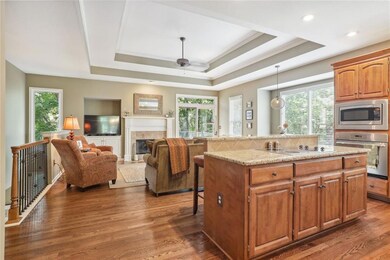
12329 Long St Overland Park, KS 66213
Nottingham NeighborhoodHighlights
- Clubhouse
- Deck
- Traditional Architecture
- Pleasant Ridge Elementary School Rated A-
- Hearth Room
- Wood Flooring
About This Home
As of August 2024Welcome to this gorgeous maintenance-provided reverse 1.5 sty villa nestled on a
peaceful cul-de-sac backing to greenspace and private woods. The open entry features
a custom tiled floor, setting the stage for a L/R with vaulted ceilings and beautiful arched
windows. New carpet in the L/R and D/R areas compliment the gleaming hardwood
floors throughout the rest of the main floor, along with updated lighting. Kitchen has
granite countertops, tiled backsplash, S/S appliances and island overlooking
hearthroom with FP. All weather Azek deck provides lovely views of the park-like
setting. Primary suite has luxurious newer bath with tiled floors, zero-entry shower,
free-standing tub and gold plated fixtures with double vanity. Main floor laundry serves
as mudroom, just off the garage with workbench and cabinets. Finished daylight LL has
2 additional bdrms, full bath and spacious rec room, also looking out onto treed oasis.
Huge unfinished storage room for all of your extras.
Last Agent to Sell the Property
RE/MAX Premier Realty Brokerage Phone: 913-208-4033 License #BR00221378

Home Details
Home Type
- Single Family
Est. Annual Taxes
- $6,333
Year Built
- Built in 1999
Lot Details
- 3,640 Sq Ft Lot
- Side Green Space
- Cul-De-Sac
HOA Fees
- $200 Monthly HOA Fees
Parking
- 2 Car Attached Garage
Home Design
- Traditional Architecture
- Villa
- Composition Roof
Interior Spaces
- Ceiling Fan
- 1 Fireplace
- Mud Room
- Family Room
- Formal Dining Room
Kitchen
- Hearth Room
- Built-In Electric Oven
- Dishwasher
- Stainless Steel Appliances
- Kitchen Island
- Disposal
Flooring
- Wood
- Carpet
Bedrooms and Bathrooms
- 3 Bedrooms
- Primary Bedroom on Main
- Walk-In Closet
Laundry
- Laundry on main level
- Washer
Finished Basement
- Basement Fills Entire Space Under The House
- Natural lighting in basement
Outdoor Features
- Deck
- Porch
Schools
- Pleasant Ridge Elementary School
- Olathe East High School
Utilities
- Forced Air Heating and Cooling System
Listing and Financial Details
- Assessor Parcel Number NP19060000-0U08
- $0 special tax assessment
Community Details
Overview
- Association fees include lawn service, snow removal, trash
- Villas Of Fairway Woods Subdivision
Amenities
- Clubhouse
Recreation
- Community Pool
Ownership History
Purchase Details
Home Financials for this Owner
Home Financials are based on the most recent Mortgage that was taken out on this home.Purchase Details
Purchase Details
Home Financials for this Owner
Home Financials are based on the most recent Mortgage that was taken out on this home.Map
Similar Homes in the area
Home Values in the Area
Average Home Value in this Area
Purchase History
| Date | Type | Sale Price | Title Company |
|---|---|---|---|
| Deed | -- | Plaza Title Service | |
| Quit Claim Deed | -- | None Listed On Document | |
| Deed | -- | Plaza Title Service | |
| Warranty Deed | -- | None Listed On Document | |
| Warranty Deed | -- | Kansas Ctiy Title |
Mortgage History
| Date | Status | Loan Amount | Loan Type |
|---|---|---|---|
| Open | $260,000 | New Conventional | |
| Closed | $260,000 | New Conventional | |
| Previous Owner | $253,650 | Unknown | |
| Previous Owner | $250,000 | New Conventional |
Property History
| Date | Event | Price | Change | Sq Ft Price |
|---|---|---|---|---|
| 08/08/2024 08/08/24 | Sold | -- | -- | -- |
| 06/22/2024 06/22/24 | Pending | -- | -- | -- |
| 06/20/2024 06/20/24 | For Sale | $530,000 | -- | $199 / Sq Ft |
Tax History
| Year | Tax Paid | Tax Assessment Tax Assessment Total Assessment is a certain percentage of the fair market value that is determined by local assessors to be the total taxable value of land and additions on the property. | Land | Improvement |
|---|---|---|---|---|
| 2024 | $6,411 | $58,685 | $9,177 | $49,508 |
| 2023 | $6,333 | $57,063 | $9,177 | $47,886 |
| 2022 | $5,699 | $50,278 | $7,061 | $43,217 |
| 2021 | $5,516 | $46,426 | $7,061 | $39,365 |
| 2020 | $5,414 | $45,529 | $7,061 | $38,468 |
| 2019 | $5,324 | $44,436 | $7,061 | $37,375 |
| 2018 | $4,942 | $40,941 | $6,153 | $34,788 |
| 2017 | $4,633 | $38,077 | $5,750 | $32,327 |
| 2016 | $4,294 | $36,168 | $5,750 | $30,418 |
| 2015 | $4,154 | $35,340 | $5,750 | $29,590 |
| 2013 | -- | $31,798 | $5,750 | $26,048 |
Source: Heartland MLS
MLS Number: 2494951
APN: NP19060000-0U08
- 12417 Long St
- 12310 W 125th Terrace
- 13106 W 125th Terrace
- 12220 Rosehill Rd
- 12313 W 126th St
- 12705 W 126th St
- 12633 W 121st St
- 12337 Gillette St
- 13116 W 126th St
- 12604 Hauser St
- 11904 Westgate Cir
- 13010 W 123rd Terrace
- 12234 Gillette St
- 12808 Century St
- 12205 Haskins St
- 12325 Noland St
- 12835 Century St
- 13440 W 126th Terrace
- 11509 W 127th Terrace
- 11821 W 128th St
