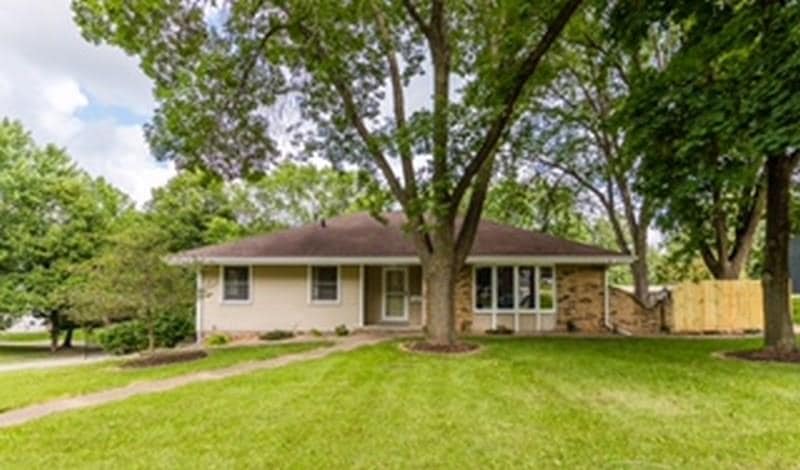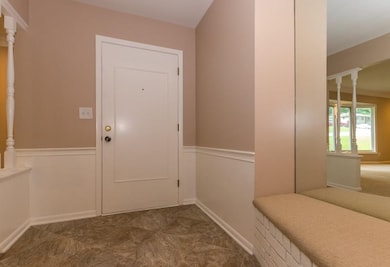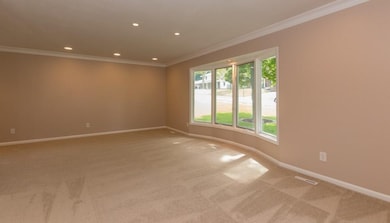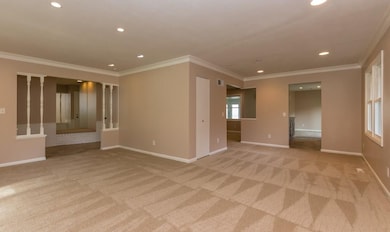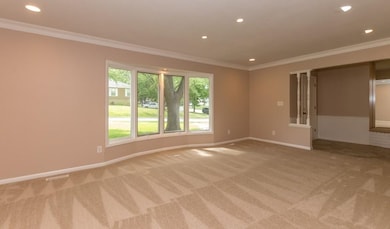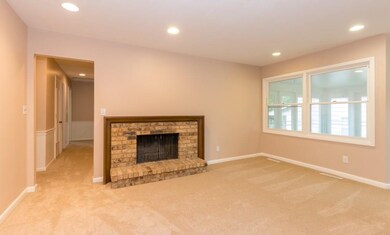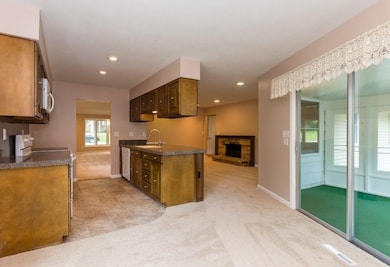
1233 24th St West Des Moines, IA 50266
Highlights
- Ranch Style House
- Sun or Florida Room
- Eat-In Kitchen
- Valley High School Rated A
- No HOA
- Forced Air Heating and Cooling System
About This Home
As of October 2018Priced to sell at under appraised value. Great West Des Moines (Polk County) location. This charming ranch with open floor plan is in move-in condition. Must see the many updates! Approximately 2,400 total finished SF (includes 750 SF newly finished lower level). Main level consists of 3 bedrooms; full plus ¾ bath, eat-in kitchen, dining room w/pantry, family room w/fireplace, living room, cozy 3 season porch, and sliders off the kitchen to a new deck make for expanded entertaining. Finished lower level contains a bedroom, family room, and a ¾ bath. Lots of great storage space! Total of 4 bedrooms, 1 full plus (2) ¾ baths in this clean and spacious home. New exterior siding, gutters, and downspouts. New floor covering throughout. Interior 100% freshly painted. Attached two-car garage. Close proximity to interstate, schools and shopping.
Last Buyer's Agent
Jonathan Smith
Iowa Realty Beaverdale

Home Details
Home Type
- Single Family
Est. Annual Taxes
- $4,032
Year Built
- Built in 1969
Lot Details
- 0.25 Acre Lot
- Lot Dimensions are 92x120
- Property is zoned RS
Home Design
- Ranch Style House
- Traditional Architecture
- Block Foundation
- Asphalt Shingled Roof
- Vinyl Siding
Interior Spaces
- 1,662 Sq Ft Home
- Wood Burning Fireplace
- Family Room Downstairs
- Dining Area
- Sun or Florida Room
- Finished Basement
- Basement Window Egress
- Fire and Smoke Detector
Kitchen
- Eat-In Kitchen
- Stove
- Microwave
- Dishwasher
Flooring
- Carpet
- Laminate
- Vinyl
Bedrooms and Bathrooms
- 4 Bedrooms | 3 Main Level Bedrooms
Parking
- 2 Car Attached Garage
- Driveway
Utilities
- Forced Air Heating and Cooling System
- Cable TV Available
Community Details
- No Home Owners Association
Listing and Financial Details
- Assessor Parcel Number 32000644044000
Ownership History
Purchase Details
Home Financials for this Owner
Home Financials are based on the most recent Mortgage that was taken out on this home.Purchase Details
Home Financials for this Owner
Home Financials are based on the most recent Mortgage that was taken out on this home.Purchase Details
Purchase Details
Purchase Details
Home Financials for this Owner
Home Financials are based on the most recent Mortgage that was taken out on this home.Similar Homes in West Des Moines, IA
Home Values in the Area
Average Home Value in this Area
Purchase History
| Date | Type | Sale Price | Title Company |
|---|---|---|---|
| Warranty Deed | $238,000 | None Available | |
| Interfamily Deed Transfer | -- | None Available | |
| Special Warranty Deed | $183,000 | None Available | |
| Sheriffs Deed | $175,000 | None Available | |
| Warranty Deed | $164,500 | None Available |
Mortgage History
| Date | Status | Loan Amount | Loan Type |
|---|---|---|---|
| Previous Owner | $160,817 | FHA |
Property History
| Date | Event | Price | Change | Sq Ft Price |
|---|---|---|---|---|
| 07/03/2025 07/03/25 | For Sale | $359,000 | +50.9% | $216 / Sq Ft |
| 10/26/2018 10/26/18 | Sold | $237,900 | -4.8% | $143 / Sq Ft |
| 10/26/2018 10/26/18 | Pending | -- | -- | -- |
| 08/15/2018 08/15/18 | For Sale | $249,900 | +36.9% | $150 / Sq Ft |
| 10/20/2017 10/20/17 | Sold | $182,600 | +4.4% | $110 / Sq Ft |
| 10/20/2017 10/20/17 | Pending | -- | -- | -- |
| 09/05/2017 09/05/17 | For Sale | $174,900 | -- | $105 / Sq Ft |
Tax History Compared to Growth
Tax History
| Year | Tax Paid | Tax Assessment Tax Assessment Total Assessment is a certain percentage of the fair market value that is determined by local assessors to be the total taxable value of land and additions on the property. | Land | Improvement |
|---|---|---|---|---|
| 2024 | $4,468 | $292,300 | $59,100 | $233,200 |
| 2023 | $4,428 | $292,300 | $59,100 | $233,200 |
| 2022 | $4,374 | $238,200 | $49,600 | $188,600 |
| 2021 | $4,126 | $238,200 | $49,600 | $188,600 |
| 2020 | $4,060 | $214,300 | $44,600 | $169,700 |
| 2019 | $4,024 | $214,300 | $44,600 | $169,700 |
| 2018 | $4,032 | $196,400 | $40,100 | $156,300 |
| 2017 | $3,924 | $196,400 | $40,100 | $156,300 |
| 2016 | $3,838 | $185,600 | $37,100 | $148,500 |
| 2015 | $3,838 | $185,600 | $37,100 | $148,500 |
| 2014 | $3,490 | $169,600 | $33,400 | $136,200 |
Agents Affiliated with this Home
-
Mike Bray

Seller's Agent in 2025
Mike Bray
Iowa Realty Mills Crossing
(515) 249-3764
36 in this area
94 Total Sales
-
June Mackay

Seller's Agent in 2018
June Mackay
Stevens Realty
(515) 306-1118
18 in this area
124 Total Sales
-

Buyer's Agent in 2018
Jonathan Smith
Iowa Realty Beaverdale
(515) 240-2692
-
Jeffrey Weidman
J
Seller's Agent in 2017
Jeffrey Weidman
Fusion Realtors
(515) 650-3848
59 Total Sales
-
George Archer

Buyer's Agent in 2017
George Archer
RE/MAX
(515) 208-5068
3 in this area
112 Total Sales
Map
Source: Des Moines Area Association of REALTORS®
MLS Number: 567537
APN: 320-00644044000
- 542 Bella St
- 1132 24th St
- 2001 Pleasant St
- 2026 Woodland Ave
- 1006 22nd St
- 1201 19th St
- 912 23rd St
- 2016 Crown Flair Dr
- 1448 17th St
- 2100 Meadow Brook Dr Unit 103
- 3215 Sylvania Dr
- 1230 16th St
- 1005 32nd St
- 3405 Woodland Ave Unit 27
- 1208 16th St
- 1010 32nd St
- 1702 17th St
- 832 19th St
- 804 24th St
- 3012 Vine St
