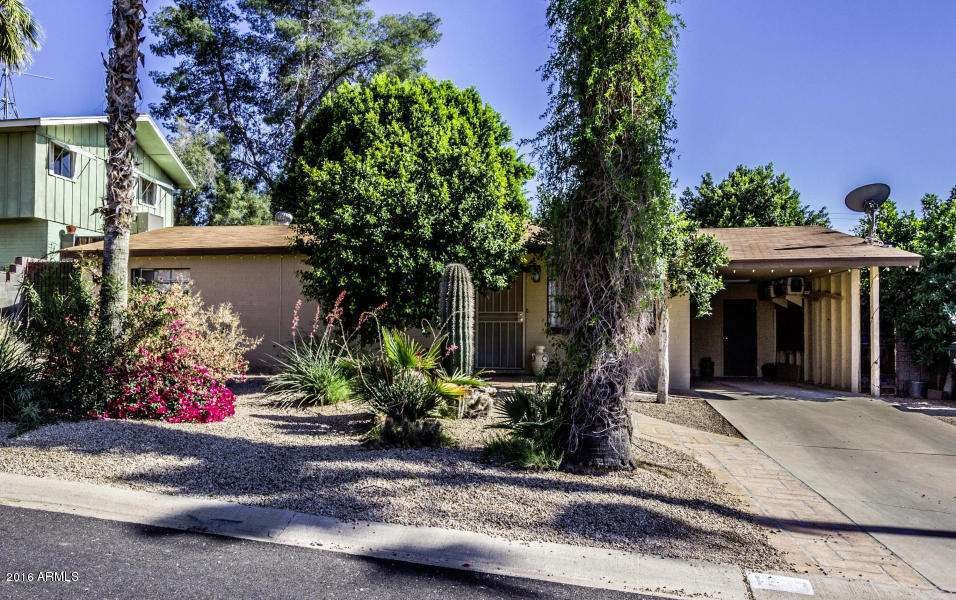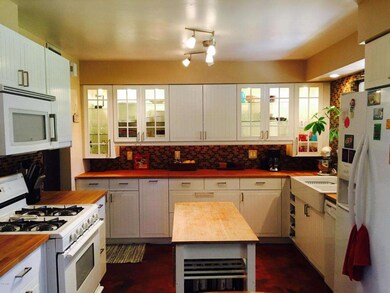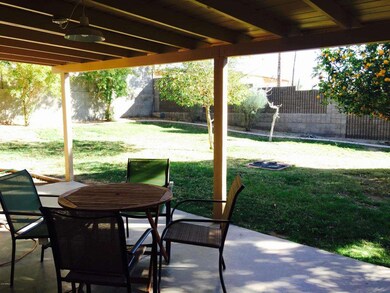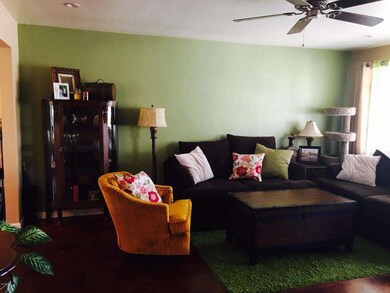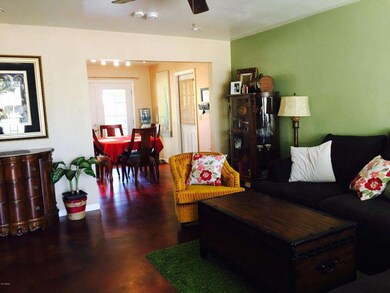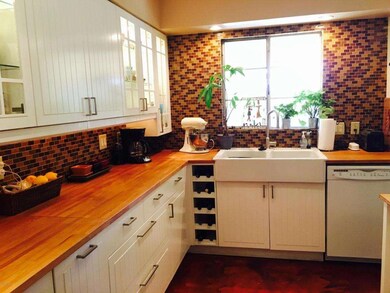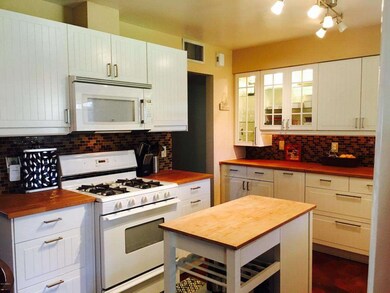
1233 E El Camino Dr Phoenix, AZ 85020
North Central NeighborhoodHighlights
- RV Gated
- Mountain View
- Covered patio or porch
- Sunnyslope High School Rated A
- No HOA
- Cul-De-Sac
About This Home
As of July 2025Super cute 3 bedroom, 2 bath nestled steps from the Phoenix Mountain preserve. Trust me on this, you won't want to miss seeing this home. Light $ bright with no funky add-ons. Trendy stained concrete floors throughout. You will LOVE this Kitchen it has been rearranged & remodeled. Butcher block counters, tile back splash, large farm sink, Built-in wine rack & tons of cabinets w/glass inserts perfect for showing off Wonder Woman glassware. Kitchen island can stay in the middler or moved to the side for parties. Back window was knocked out & replaced w/ French Doors that lead out to a great backyard. Lg covered patio, 20' wall for privacy & lots of trees for shade. RV gate leads to alley. Laundry+two storage rooms. Master bath has been remodel too. Fresh paint, recessed lights on dimmers
Last Agent to Sell the Property
Realty ONE Group License #BR533606000 Listed on: 02/11/2016
Home Details
Home Type
- Single Family
Est. Annual Taxes
- $1,052
Year Built
- Built in 1957
Lot Details
- 6,456 Sq Ft Lot
- Cul-De-Sac
- Private Streets
- Desert faces the front and back of the property
- Block Wall Fence
- Front and Back Yard Sprinklers
- Sprinklers on Timer
- Grass Covered Lot
Home Design
- Composition Roof
- Block Exterior
- Stucco
Interior Spaces
- 1,218 Sq Ft Home
- 1-Story Property
- Ceiling Fan
- Concrete Flooring
- Mountain Views
- Built-In Microwave
Bedrooms and Bathrooms
- 3 Bedrooms
- Remodeled Bathroom
- 2 Bathrooms
Parking
- 2 Open Parking Spaces
- 1 Carport Space
- RV Gated
Outdoor Features
- Covered patio or porch
Schools
- Sunnyslope Elementary School
- Royal Palm Middle School
- Sunnyslope High School
Utilities
- Refrigerated Cooling System
- Heating Available
- High Speed Internet
- Cable TV Available
Listing and Financial Details
- Tax Lot 22
- Assessor Parcel Number 160-11-026
Community Details
Overview
- No Home Owners Association
- Association fees include no fees
- Killian Heights Subdivision
Recreation
- Bike Trail
Ownership History
Purchase Details
Home Financials for this Owner
Home Financials are based on the most recent Mortgage that was taken out on this home.Purchase Details
Home Financials for this Owner
Home Financials are based on the most recent Mortgage that was taken out on this home.Purchase Details
Home Financials for this Owner
Home Financials are based on the most recent Mortgage that was taken out on this home.Purchase Details
Purchase Details
Home Financials for this Owner
Home Financials are based on the most recent Mortgage that was taken out on this home.Purchase Details
Home Financials for this Owner
Home Financials are based on the most recent Mortgage that was taken out on this home.Purchase Details
Purchase Details
Home Financials for this Owner
Home Financials are based on the most recent Mortgage that was taken out on this home.Purchase Details
Home Financials for this Owner
Home Financials are based on the most recent Mortgage that was taken out on this home.Purchase Details
Home Financials for this Owner
Home Financials are based on the most recent Mortgage that was taken out on this home.Purchase Details
Home Financials for this Owner
Home Financials are based on the most recent Mortgage that was taken out on this home.Purchase Details
Home Financials for this Owner
Home Financials are based on the most recent Mortgage that was taken out on this home.Purchase Details
Similar Homes in Phoenix, AZ
Home Values in the Area
Average Home Value in this Area
Purchase History
| Date | Type | Sale Price | Title Company |
|---|---|---|---|
| Warranty Deed | $460,000 | Wfg National Title Insurance C | |
| Warranty Deed | $375,000 | Chicago Title Agency | |
| Warranty Deed | $286,000 | Landmark Ttl Assurance Agcy | |
| Interfamily Deed Transfer | -- | None Available | |
| Warranty Deed | $204,000 | Chicago Title Agency Inc | |
| Warranty Deed | -- | None Available | |
| Interfamily Deed Transfer | -- | None Available | |
| Interfamily Deed Transfer | -- | None Available | |
| Warranty Deed | $181,000 | Chicago Title Agency Inc | |
| Interfamily Deed Transfer | -- | First American Title Ins Co | |
| Warranty Deed | $150,000 | Sonoran Title Services Inc | |
| Interfamily Deed Transfer | -- | Sonoran Title Services Inc | |
| Warranty Deed | $83,100 | Transnation Title Insurance | |
| Interfamily Deed Transfer | -- | -- |
Mortgage History
| Date | Status | Loan Amount | Loan Type |
|---|---|---|---|
| Open | $368,000 | New Conventional | |
| Previous Owner | $356,250 | New Conventional | |
| Previous Owner | $257,400 | New Conventional | |
| Previous Owner | $193,800 | New Conventional | |
| Previous Owner | $156,000 | Seller Take Back | |
| Previous Owner | $136,000 | New Conventional | |
| Previous Owner | $142,500 | Purchase Money Mortgage | |
| Previous Owner | $74,750 | Seller Take Back |
Property History
| Date | Event | Price | Change | Sq Ft Price |
|---|---|---|---|---|
| 07/02/2025 07/02/25 | Sold | $460,000 | +2.2% | $378 / Sq Ft |
| 05/30/2025 05/30/25 | For Sale | $450,000 | +20.0% | $369 / Sq Ft |
| 05/28/2021 05/28/21 | Sold | $375,000 | +7.1% | $308 / Sq Ft |
| 04/21/2021 04/21/21 | Pending | -- | -- | -- |
| 04/19/2021 04/19/21 | For Sale | $350,000 | +22.4% | $287 / Sq Ft |
| 03/15/2019 03/15/19 | Sold | $286,000 | +2.1% | $235 / Sq Ft |
| 02/19/2019 02/19/19 | Pending | -- | -- | -- |
| 02/19/2019 02/19/19 | For Sale | $280,000 | +37.3% | $230 / Sq Ft |
| 03/16/2016 03/16/16 | Sold | $204,000 | +4.7% | $167 / Sq Ft |
| 02/17/2016 02/17/16 | For Sale | $194,900 | 0.0% | $160 / Sq Ft |
| 02/14/2016 02/14/16 | Pending | -- | -- | -- |
| 02/11/2016 02/11/16 | For Sale | $194,900 | -- | $160 / Sq Ft |
Tax History Compared to Growth
Tax History
| Year | Tax Paid | Tax Assessment Tax Assessment Total Assessment is a certain percentage of the fair market value that is determined by local assessors to be the total taxable value of land and additions on the property. | Land | Improvement |
|---|---|---|---|---|
| 2025 | $1,286 | $12,003 | -- | -- |
| 2024 | $1,261 | $11,431 | -- | -- |
| 2023 | $1,261 | $29,760 | $5,950 | $23,810 |
| 2022 | $1,217 | $21,570 | $4,310 | $17,260 |
| 2021 | $1,247 | $20,820 | $4,160 | $16,660 |
| 2020 | $1,214 | $18,480 | $3,690 | $14,790 |
| 2019 | $1,192 | $16,130 | $3,220 | $12,910 |
| 2018 | $1,158 | $14,570 | $2,910 | $11,660 |
| 2017 | $1,155 | $13,130 | $2,620 | $10,510 |
| 2016 | $1,134 | $12,620 | $2,520 | $10,100 |
| 2015 | $1,052 | $13,280 | $2,650 | $10,630 |
Agents Affiliated with this Home
-
T
Seller's Agent in 2025
Trevor Halpern
eXp Realty
-
B
Buyer's Agent in 2025
Breena Westfall
The Brokery
-
V
Seller's Agent in 2021
Vincent Shook
Howe Realty
-
D
Seller's Agent in 2019
Danielle O'Connell
HomeSmart
-
M
Seller Co-Listing Agent in 2019
Melissa O'Connell
HomeSmart
-
A
Buyer's Agent in 2019
Alice Starzinski
JPAR Vantage
Map
Source: Arizona Regional Multiple Listing Service (ARMLS)
MLS Number: 5397592
APN: 160-11-026
- 8149 N 13th Place
- 8220 N 14th St Unit 1
- 1340 E Las Palmaritas Dr
- 8436 N 13th Place
- 1212 E Echo Ln
- 8101 N 13th Place
- 1042 E El Camino Dr
- 1130 E Butler Dr Unit A1
- 1130 E Butler Dr Unit B4
- 1036 E Butler Dr
- 8112 N 10th Place
- 1114 E Orchid Ln
- 8044 N 10th Place
- 1028 E Manzanita Dr
- 1530 E Loma Ln
- 1038 E Northern Ave
- 8214 N 16th St
- 1305 E Winter Dr
- 1207 E Alice Ave
- 829 E Echo Ln
